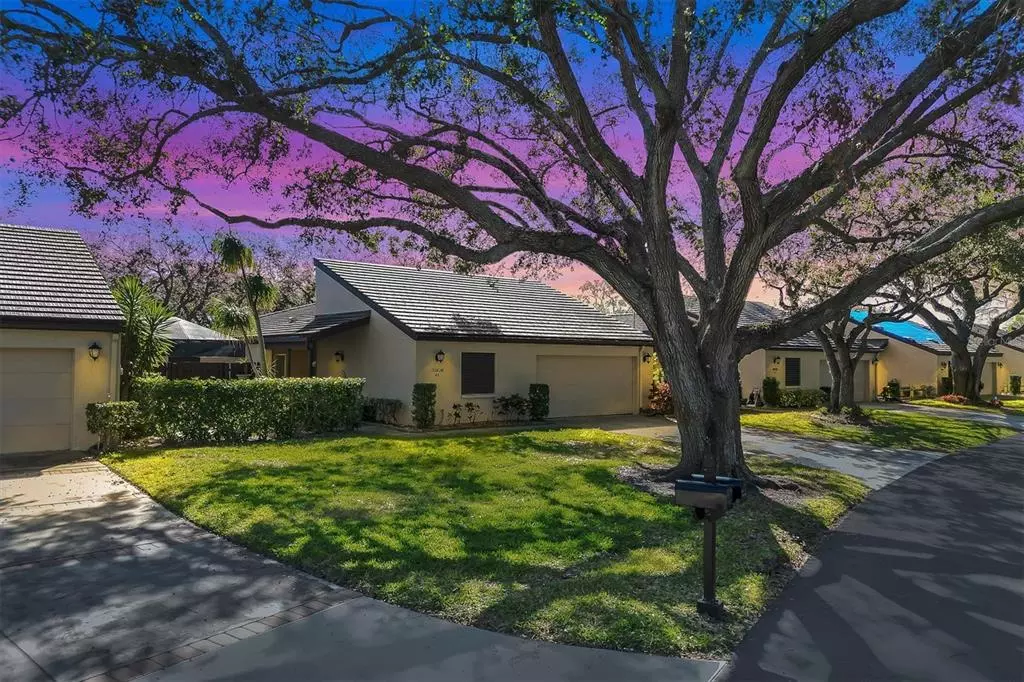$401,500
$387,500
3.6%For more information regarding the value of a property, please contact us for a free consultation.
2 Beds
2 Baths
1,630 SqFt
SOLD DATE : 02/28/2023
Key Details
Sold Price $401,500
Property Type Single Family Home
Sub Type Villa
Listing Status Sold
Purchase Type For Sale
Square Footage 1,630 sqft
Price per Sqft $246
Subdivision Glen Oaks Manor Homes Ph 1
MLS Listing ID A4559003
Sold Date 02/28/23
Bedrooms 2
Full Baths 2
Construction Status Inspections
HOA Fees $275/mo
HOA Y/N Yes
Originating Board Stellar MLS
Year Built 1981
Annual Tax Amount $3,702
Lot Size 3,920 Sqft
Acres 0.09
Lot Dimensions 58x66x58x66
Property Description
GLEN OAKS MANOR ...Courtyard Pool Home Villa. You will love this community as it is built inside it's own park with lakes, gazebos, walking trails, benches, fishing, biking and it is a super dog friendly niche community with a well-maintained emphasis on Canopy Live Oak trees & appealing landscaping. Only 3 miles to downtown Sarasota and 3 miles to UTC. Your villa has a large private courtyard with your own PRIVATE pool & integrated hot tub spa, Mexican Saltillo tile pool deck plus a newer screened cage overhead. There is a full wall of glass windows and sliders overlooking your pool and courtyard. A dedicated entry foyer sets the stage for this unique floor plan with an ample size kitchen plus room for a bistro table overlooking your pool vista. The living and dining rooms focus on the glassed in and sun-drenched atrium. This screened private garden atrium is full service with electric and water complete with Trex decking and a floor drain. Off the kitchen is a universal family room separate from the living room for watching tv or reading. Split plan with the Master bedroom on one end of the villa and the second bedroom on the far side of the home with full bath located next to it. The large indoor laundry room has a wash tub & a Maytag Suite washer and dryer. This home has tile and laminate but NO CARPET!. There is a 2 car garage and you will notice a fixed, built-in staircase leading to the attic that has a 30' x 7' stand-up height attic space that has flooring. Some GOM units have captured this attic space for an extra room such as a bunk bedroom/playroom or an office, etc. Come live the Glen Oaks Manor lifestyle! $387,500.
Location
State FL
County Sarasota
Community Glen Oaks Manor Homes Ph 1
Zoning RMF1
Rooms
Other Rooms Inside Utility
Interior
Interior Features Eat-in Kitchen, Split Bedroom
Heating Central, Electric
Cooling Central Air
Flooring Laminate, Tile
Furnishings Unfurnished
Fireplace false
Appliance Dishwasher, Disposal, Dryer, Electric Water Heater, Microwave, Range, Washer
Laundry Inside, Laundry Room
Exterior
Exterior Feature Courtyard, Irrigation System, Rain Gutters, Sliding Doors
Parking Features Driveway, Garage Door Opener, Off Street
Garage Spaces 2.0
Fence Fenced, Wood
Pool Gunite, Heated, In Ground
Community Features Deed Restrictions, Irrigation-Reclaimed Water, Sidewalks
Utilities Available Cable Connected, Electricity Connected, Sewer Connected, Sprinkler Recycled, Street Lights, Underground Utilities, Water Connected
Amenities Available Fence Restrictions, Park, Vehicle Restrictions
View Park/Greenbelt
Roof Type Concrete, Tile
Porch Covered, Front Porch, Patio, Rear Porch, Screened
Attached Garage true
Garage true
Private Pool Yes
Building
Lot Description Cul-De-Sac, City Limits, Near Public Transit, Sidewalk, Paved
Story 1
Entry Level One
Foundation Slab
Lot Size Range 0 to less than 1/4
Builder Name Paver Construction
Sewer Public Sewer
Water Public
Architectural Style Contemporary
Structure Type Block, Stucco
New Construction true
Construction Status Inspections
Schools
Elementary Schools Tuttle Elementary
Middle Schools Booker Middle
High Schools Booker High
Others
Pets Allowed Yes
HOA Fee Include Common Area Taxes, Escrow Reserves Fund, Maintenance Structure, Maintenance Grounds, Management, Private Road
Senior Community No
Pet Size Extra Large (101+ Lbs.)
Ownership Fee Simple
Monthly Total Fees $275
Acceptable Financing Cash, Conventional
Membership Fee Required Required
Listing Terms Cash, Conventional
Num of Pet 10+
Special Listing Condition None
Read Less Info
Want to know what your home might be worth? Contact us for a FREE valuation!

Our team is ready to help you sell your home for the highest possible price ASAP

© 2025 My Florida Regional MLS DBA Stellar MLS. All Rights Reserved.
Bought with MICHAEL SAUNDERS & COMPANY






