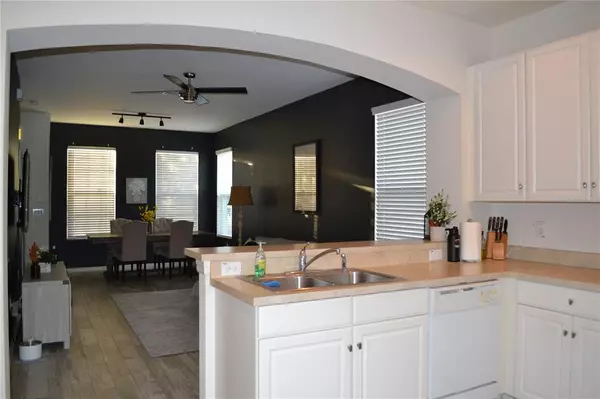$255,000
$259,900
1.9%For more information regarding the value of a property, please contact us for a free consultation.
2 Beds
3 Baths
1,176 SqFt
SOLD DATE : 03/03/2023
Key Details
Sold Price $255,000
Property Type Townhouse
Sub Type Townhouse
Listing Status Sold
Purchase Type For Sale
Square Footage 1,176 sqft
Price per Sqft $216
Subdivision Oak Creek Prcl 2 Unit 2A
MLS Listing ID T3424486
Sold Date 03/03/23
Bedrooms 2
Full Baths 2
Half Baths 1
Construction Status Financing
HOA Fees $238/mo
HOA Y/N Yes
Originating Board Stellar MLS
Year Built 2017
Annual Tax Amount $2,393
Lot Size 1,306 Sqft
Acres 0.03
Property Description
Welcome Home! This END UNIT 2 Bedroom, 2 1/2 Bath townhome in the Baywood/Summerwood Community is ready for you! From the moment you walk in, this END UNIT provides an abundance of natural light and charm throughout. As you enter, the updated vinyl flooring flows nicely through the combo dining/living room area. The cozy open floorplan, light gray flooring and dramatic blue walls allow for design feel against the soft white kitchen cabinets with a substantial amount of storage, and neutral kitchen colors. Your amazing outdoor screened in patio allows for indoor/outdoor living space and provides a perfect space for entertaining or your morning coffee. Entertaining layout continues with a convenient half bath located downstairs for guests. Comfortable neutral carpet takes you upstairs where you will find both your nicely sized Master Suite, as well as your second bedroom, both with private baths and great lighting. Your Master also has a convenient nook area that can be used for a home office. Hallway has great Closet Space and homes your AC Closet. Located in the desirable Oak Creek area of Riverview, and amenities such as Playgrounds, Pools, and More! Minutes away from local shops and dining, hwy access, downtown Tampa, and much more... Don't miss this incredible opportunity and schedule your showing today. This unit will not last!
Location
State FL
County Hillsborough
Community Oak Creek Prcl 2 Unit 2A
Zoning PD
Interior
Interior Features Ceiling Fans(s), Open Floorplan
Heating Central
Cooling Central Air
Flooring Ceramic Tile
Furnishings Unfurnished
Fireplace false
Appliance Dishwasher, Dryer, Microwave, Range, Refrigerator, Washer
Laundry Inside
Exterior
Exterior Feature Sidewalk, Sliding Doors
Parking Features Open
Community Features Clubhouse, Community Mailbox, Fitness Center, Playground, Pool, Sidewalks
Utilities Available Cable Available, Electricity Available
Roof Type Shingle
Attached Garage false
Garage false
Private Pool No
Building
Story 2
Entry Level Two
Foundation Slab
Lot Size Range 0 to less than 1/4
Sewer Public Sewer
Water Public
Structure Type Block
New Construction false
Construction Status Financing
Schools
Elementary Schools Ippolito-Hb
Middle Schools Giunta Middle-Hb
High Schools Spoto High-Hb
Others
Pets Allowed Yes
HOA Fee Include Pool, Maintenance Grounds
Senior Community No
Ownership Fee Simple
Monthly Total Fees $238
Acceptable Financing Cash, Conventional, FHA, VA Loan
Membership Fee Required Required
Listing Terms Cash, Conventional, FHA, VA Loan
Special Listing Condition None
Read Less Info
Want to know what your home might be worth? Contact us for a FREE valuation!

Our team is ready to help you sell your home for the highest possible price ASAP

© 2025 My Florida Regional MLS DBA Stellar MLS. All Rights Reserved.
Bought with EXP REALTY LLC






