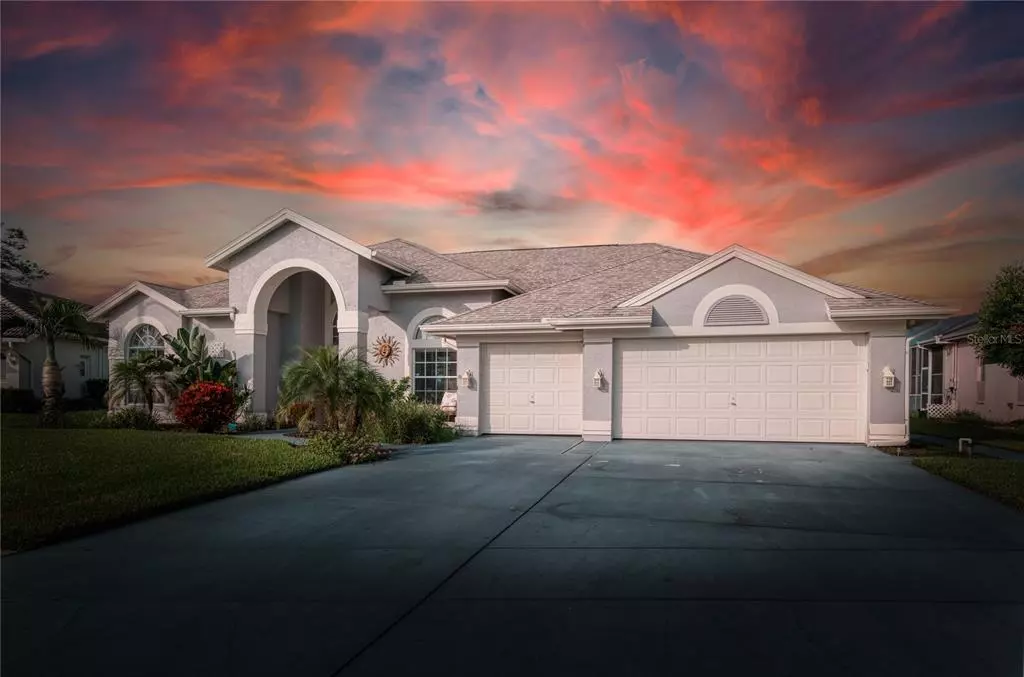$540,000
$540,000
For more information regarding the value of a property, please contact us for a free consultation.
4 Beds
4 Baths
2,850 SqFt
SOLD DATE : 03/04/2023
Key Details
Sold Price $540,000
Property Type Single Family Home
Sub Type Single Family Residence
Listing Status Sold
Purchase Type For Sale
Square Footage 2,850 sqft
Price per Sqft $189
Subdivision Reserve Also Assessed In 26-24-16-0070
MLS Listing ID T3411566
Sold Date 03/04/23
Bedrooms 4
Full Baths 3
Half Baths 1
HOA Fees $125/qua
HOA Y/N Yes
Originating Board Stellar MLS
Year Built 1994
Annual Tax Amount $2,520
Lot Size 9,583 Sqft
Acres 0.22
Property Description
One or more photo(s) has been virtually staged. Welcome to this fabulous one level home in a charming neighborhood, The Reserve. This well-designed home has 4 bedrooms 3 ½ bathrooms. Three of the four bedrooms have its own private bathroom, the half bath is accessible for guests. The beautiful master bedroom has very attractive master bath that features double vanities with a garden tub and separate shower room. The open floor plan has a living room and views of the family room & kitchen. The spacious kitchen can easily be a magnetic attraction for a chef, offering wood cabinetry, Custom lighting, Quartz countertops, a large island, stainless-steel appliances, separate Coffee Bar & Pantry. The home has a room dedicated for an office, to setup for remote office related work, away from others in the home. There is new flooring, less than a year old throughout the home. Experience real Florida living by enjoying the covered private pool and screened in patio. You don't want to miss this opportunity to let this be your new forever home. Easy access to major roads and highways, restaurants, shopping, beaches, and so much more.
Location
State FL
County Pasco
Community Reserve Also Assessed In 26-24-16-0070
Zoning MPUD
Rooms
Other Rooms Den/Library/Office
Interior
Interior Features Built-in Features, Ceiling Fans(s), Kitchen/Family Room Combo, Open Floorplan, Solid Wood Cabinets, Thermostat, Walk-In Closet(s)
Heating Central, Electric
Cooling Central Air
Flooring Ceramic Tile, Hardwood, Wood
Fireplaces Type Family Room
Furnishings Unfurnished
Fireplace true
Appliance Convection Oven, Cooktop, Dishwasher, Electric Water Heater, Exhaust Fan, Microwave, Range, Refrigerator, Water Purifier, Water Softener
Laundry Laundry Room
Exterior
Exterior Feature French Doors, Irrigation System, Rain Gutters, Sliding Doors
Parking Features Driveway, Split Garage
Garage Spaces 3.0
Pool Child Safety Fence, Gunite, In Ground, Screen Enclosure
Community Features Deed Restrictions, Fitness Center, Golf Carts OK, Golf, Pool, Sidewalks, Tennis Courts
Utilities Available Cable Available, Electricity Available, Electricity Connected, Sprinkler Well, Water Available, Water Connected
Amenities Available Clubhouse, Fitness Center, Pool, Tennis Court(s)
View Pool
Roof Type Shingle
Porch Covered, Deck, Enclosed, Front Porch, Patio, Screened
Attached Garage true
Garage true
Private Pool Yes
Building
Lot Description Sidewalk, Paved
Story 1
Entry Level One
Foundation Slab
Lot Size Range 0 to less than 1/4
Sewer Public Sewer
Water Public, Well
Structure Type Block, Concrete, Stucco
New Construction false
Schools
Elementary Schools Hudson Elementary-Po
Middle Schools Hudson Middle-Po
High Schools Hudson High-Po
Others
Pets Allowed Yes
HOA Fee Include Cable TV, Internet
Senior Community No
Ownership Fee Simple
Monthly Total Fees $125
Acceptable Financing Cash, Conventional, FHA, VA Loan
Membership Fee Required Required
Listing Terms Cash, Conventional, FHA, VA Loan
Special Listing Condition None
Read Less Info
Want to know what your home might be worth? Contact us for a FREE valuation!

Our team is ready to help you sell your home for the highest possible price ASAP

© 2025 My Florida Regional MLS DBA Stellar MLS. All Rights Reserved.
Bought with WEICHERT REALTORS FL TROPICS






