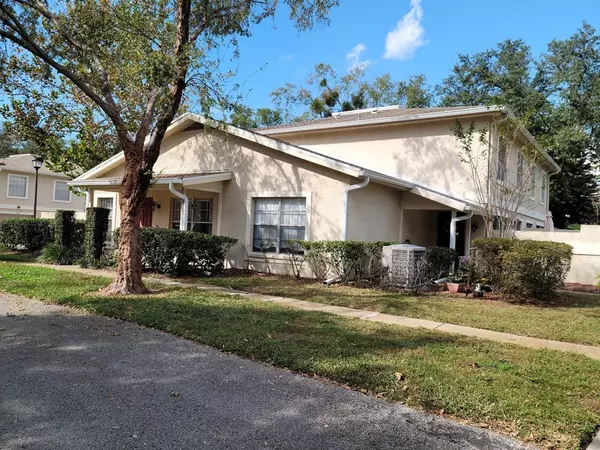$205,000
$210,000
2.4%For more information regarding the value of a property, please contact us for a free consultation.
2 Beds
2 Baths
1,272 SqFt
SOLD DATE : 03/09/2023
Key Details
Sold Price $205,000
Property Type Condo
Sub Type Condominium
Listing Status Sold
Purchase Type For Sale
Square Footage 1,272 sqft
Price per Sqft $161
Subdivision Raintree Manor Homes Condomini
MLS Listing ID T3412052
Sold Date 03/09/23
Bedrooms 2
Full Baths 2
Construction Status Inspections
HOA Fees $592/mo
HOA Y/N Yes
Originating Board Stellar MLS
Year Built 1980
Annual Tax Amount $237
Lot Size 435 Sqft
Acres 0.01
Property Description
One or more photo(s) has been virtually staged. NEW PRICE IMPROVEMENT! NEW INTERIOR PAINT! Beautiful corner unit condo, in the well maintained and sought-after Raintree Manor community in Tampa! New roof installed in 2022! New washer installed in 2021. This unit features a dinning/family room combo, 2 owner's rooms with walk-in closets, one on the first floor, and one on the second floor that can be converted into 2 bedrooms, wow! Second floor has an additional walk-in closet! Both bedrooms feature custom-built shelves. This community features 2 large pools, tennis courts, clubhouse; and storage for boat and RV for an additional fee. This community is conveniently located to local inter-state highways, nationwide recognized attraction parks, university, hospitals, shopping, airport and much more! Don't miss out the opportunity to make this your new home!
Location
State FL
County Hillsborough
Community Raintree Manor Homes Condomini
Zoning PD
Interior
Interior Features Accessibility Features, Built-in Features, Ceiling Fans(s), Living Room/Dining Room Combo, Master Bedroom Main Floor, Master Bedroom Upstairs, Walk-In Closet(s)
Heating Central, Electric
Cooling Central Air
Flooring Carpet, Laminate, Linoleum, Parquet
Fireplace false
Appliance Dishwasher, Dryer, Electric Water Heater, Microwave, Range, Refrigerator, Washer
Laundry In Garage
Exterior
Exterior Feature Sliding Doors
Parking Features Guest
Garage Spaces 1.0
Pool Lap
Community Features Buyer Approval Required, Deed Restrictions, Fishing, Pool, Sidewalks, Tennis Courts
Utilities Available BB/HS Internet Available, Cable Available, Electricity Available, Electricity Connected, Public, Water Available, Water Connected
Amenities Available Clubhouse, Maintenance, Pool, Tennis Court(s)
Roof Type Shingle
Porch Front Porch, Patio
Attached Garage true
Garage true
Private Pool No
Building
Story 2
Entry Level Two
Foundation Slab
Lot Size Range 0 to less than 1/4
Sewer Public Sewer
Water Public
Structure Type Stucco
New Construction false
Construction Status Inspections
Schools
Elementary Schools Lewis-Hb
Middle Schools Greco-Hb
High Schools King-Hb
Others
Pets Allowed Breed Restrictions, Yes
HOA Fee Include Cable TV, Pool, Internet, Maintenance Structure, Maintenance Grounds, Pest Control, Pool, Recreational Facilities, Sewer, Trash, Water
Senior Community No
Ownership Fee Simple
Monthly Total Fees $592
Acceptable Financing Cash, Conventional
Membership Fee Required Required
Listing Terms Cash, Conventional
Num of Pet 2
Special Listing Condition None
Read Less Info
Want to know what your home might be worth? Contact us for a FREE valuation!

Our team is ready to help you sell your home for the highest possible price ASAP

© 2025 My Florida Regional MLS DBA Stellar MLS. All Rights Reserved.
Bought with BRAINARD REALTY






