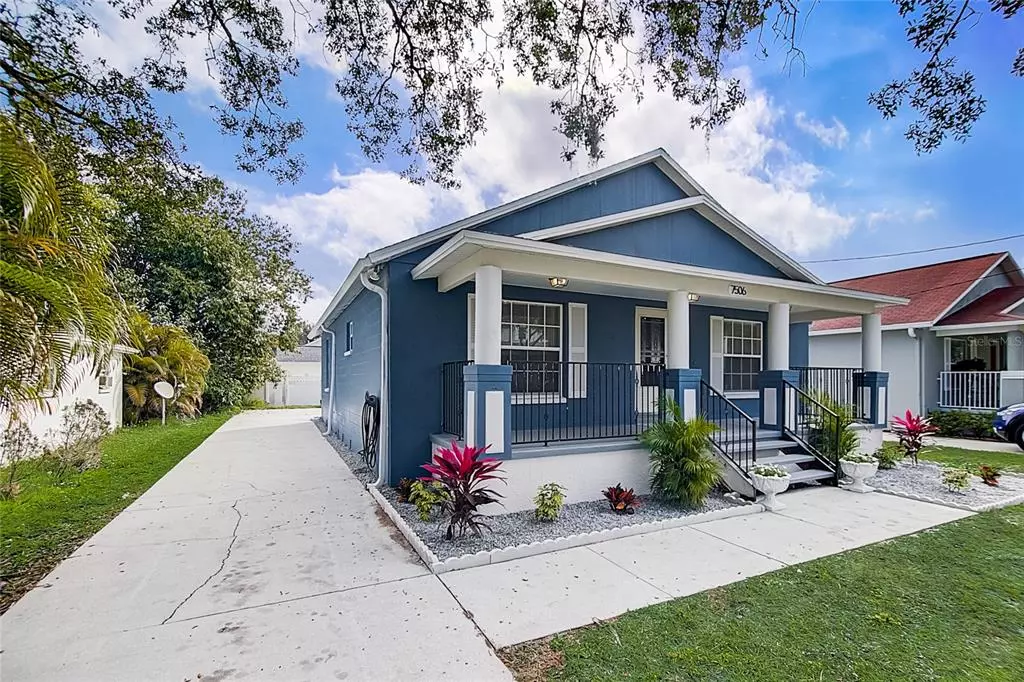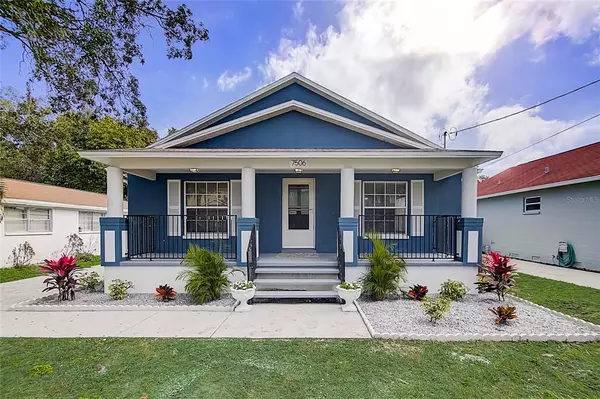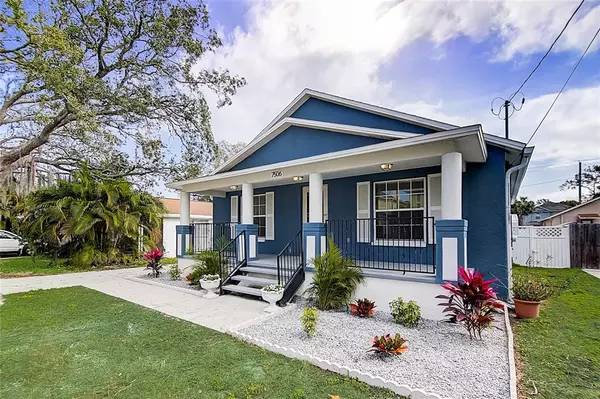$440,000
$459,999
4.3%For more information regarding the value of a property, please contact us for a free consultation.
3 Beds
2 Baths
1,280 SqFt
SOLD DATE : 03/10/2023
Key Details
Sold Price $440,000
Property Type Single Family Home
Sub Type Single Family Residence
Listing Status Sold
Purchase Type For Sale
Square Footage 1,280 sqft
Price per Sqft $343
Subdivision Port Tampa City Map
MLS Listing ID T3427001
Sold Date 03/10/23
Bedrooms 3
Full Baths 2
Construction Status Inspections
HOA Y/N No
Originating Board Stellar MLS
Year Built 2001
Annual Tax Amount $957
Lot Size 4,791 Sqft
Acres 0.11
Property Description
Tampa Treasure! Don't miss out on this freshly remodeled bungalow style home located in a great neighborhood. 1280 sqft of modern living space with 3 bedrooms and 2 bathrooms. New fresh modern floors. Enjoy the newly remodeled kitchen with new shaker cabinets, granite countertops, stainless steel appliances, new hardware, dimming hanging lights and a huge island with an undermount sink. Don't forget about the spacious pantry. Vaulted ceilings in the massive living room. Separate laundry room. Bathrooms have been outfitted with modern vanities, new light fixtures, new fixtures throughout, new tile flooring. This property offers a spacious detached 2 car garage and long driveway with 7 parking spots. New landscaping front and back. Exterior and Interior of the house has a fresh paint job. New water heater. Come enjoy this unique location with a peaceful atmosphere and close to the best Tampa has to offer.
Location
State FL
County Hillsborough
Community Port Tampa City Map
Zoning RS-50
Interior
Interior Features Built-in Features, Ceiling Fans(s), Crown Molding, High Ceilings, Kitchen/Family Room Combo, Living Room/Dining Room Combo, Master Bedroom Main Floor, Open Floorplan, Other, Thermostat, Walk-In Closet(s)
Heating Central, Electric
Cooling Central Air
Flooring Tile, Vinyl
Fireplace false
Appliance Convection Oven, Cooktop, Dishwasher, Disposal, Dryer, Electric Water Heater, Freezer, Ice Maker, Microwave, Range, Range Hood, Washer
Laundry Laundry Closet, Laundry Room
Exterior
Exterior Feature Lighting, Other, Rain Gutters, Sidewalk
Parking Features Driveway, Garage Faces Side, Other, Split Garage
Garage Spaces 1.0
Fence Fenced
Utilities Available Electricity Available, Other, Water Available
Roof Type Shingle
Porch Covered, Front Porch
Attached Garage false
Garage true
Private Pool No
Building
Lot Description Sidewalk, Paved
Story 1
Entry Level One
Foundation Crawlspace
Lot Size Range 0 to less than 1/4
Sewer Public Sewer
Water Public
Architectural Style Bungalow
Structure Type Block
New Construction false
Construction Status Inspections
Schools
Elementary Schools West Shore-Hb
Middle Schools Monroe-Hb
High Schools Robinson-Hb
Others
Pets Allowed Yes
Senior Community No
Ownership Fee Simple
Acceptable Financing Cash, Conventional, FHA
Membership Fee Required None
Listing Terms Cash, Conventional, FHA
Special Listing Condition None
Read Less Info
Want to know what your home might be worth? Contact us for a FREE valuation!

Our team is ready to help you sell your home for the highest possible price ASAP

© 2025 My Florida Regional MLS DBA Stellar MLS. All Rights Reserved.
Bought with SMITH & ASSOCIATES REAL ESTATE






