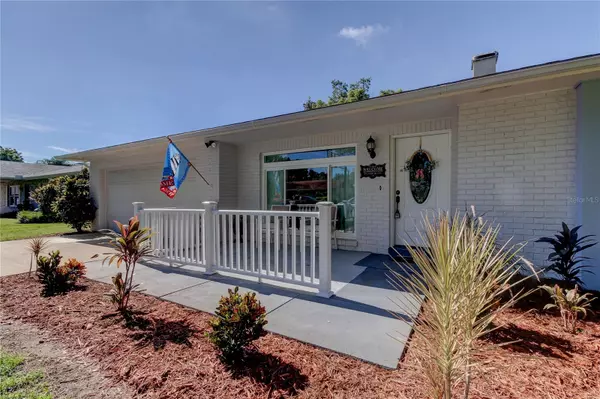$350,000
$358,000
2.2%For more information regarding the value of a property, please contact us for a free consultation.
3 Beds
2 Baths
1,439 SqFt
SOLD DATE : 03/14/2023
Key Details
Sold Price $350,000
Property Type Single Family Home
Sub Type Single Family Residence
Listing Status Sold
Purchase Type For Sale
Square Footage 1,439 sqft
Price per Sqft $243
Subdivision Branda Vista Sub Unit
MLS Listing ID T3399009
Sold Date 03/14/23
Bedrooms 3
Full Baths 2
Construction Status Appraisal,Financing,Inspections
HOA Y/N No
Originating Board Stellar MLS
Year Built 1970
Annual Tax Amount $1,084
Lot Size 9,147 Sqft
Acres 0.21
Lot Dimensions 85x108
Property Description
BACK ON THE MARKET after an extended holiday break!!! This meticulously well maintained 3-bedroom, 2-bathroom ranch-style home in this established community in Brandon IS MOVE IN READY. Stunning curb appeal invites you in! Upon entering, you will be welcomed into the formal living room area with an open floor plan that is filled with sunlight and neutral colors. The chef in your family will enjoy working in this dazzling galley kitchen with plenty of counter & storage space. The Kitchen features STAINLESS-STEEL appliances and a center island. Everyone will enjoy the cozy family room for relaxation that leads to the screened-in porch overlooking the huge patio, offering plenty of space for gatherings and entertainment. Recent upgrades: NEW windows, New Carpets in all three bedrooms, both bathrooms very tastefully remodeled. Roof was replaced in 2015, NEW Water Heater 11/22. This home will not disappoint. Mrs. Clean lives here! Enjoy living in this quiet neighborhood with close proximity to shopping, restaurants, and nearby access to I-75 and the Crosstown for an easier commute. NO HOA or CDD. Don't wait and call for your private showing before it is gone!
Location
State FL
County Hillsborough
Community Branda Vista Sub Unit
Zoning RSC-6
Rooms
Other Rooms Family Room, Formal Living Room Separate
Interior
Interior Features Ceiling Fans(s), Crown Molding, Eat-in Kitchen, Master Bedroom Main Floor, Open Floorplan, Solid Surface Counters, Solid Wood Cabinets, Split Bedroom
Heating Central, Electric
Cooling Central Air
Flooring Carpet, Laminate
Fireplace false
Appliance Dishwasher, Electric Water Heater, Microwave, Range, Refrigerator
Laundry In Garage
Exterior
Exterior Feature Rain Gutters, Sidewalk
Parking Features Driveway, Garage Door Opener
Garage Spaces 2.0
Fence Chain Link
Utilities Available Cable Available, Electricity Connected, Public, Water Available, Water Connected
Roof Type Shingle
Porch Covered, Enclosed, Front Porch, Patio, Rear Porch, Screened
Attached Garage true
Garage true
Private Pool No
Building
Lot Description Sidewalk, Paved
Story 1
Entry Level One
Foundation Slab
Lot Size Range 0 to less than 1/4
Sewer Septic Tank
Water Public
Architectural Style Ranch
Structure Type Block, Concrete, Stucco
New Construction false
Construction Status Appraisal,Financing,Inspections
Schools
Elementary Schools Seffner-Hb
Middle Schools Mann-Hb
High Schools Brandon-Hb
Others
Pets Allowed Yes
Senior Community No
Ownership Fee Simple
Acceptable Financing Cash, Conventional, FHA, VA Loan
Listing Terms Cash, Conventional, FHA, VA Loan
Special Listing Condition None
Read Less Info
Want to know what your home might be worth? Contact us for a FREE valuation!

Our team is ready to help you sell your home for the highest possible price ASAP

© 2025 My Florida Regional MLS DBA Stellar MLS. All Rights Reserved.
Bought with 1 PERCENT LISTS SUNCOAST






