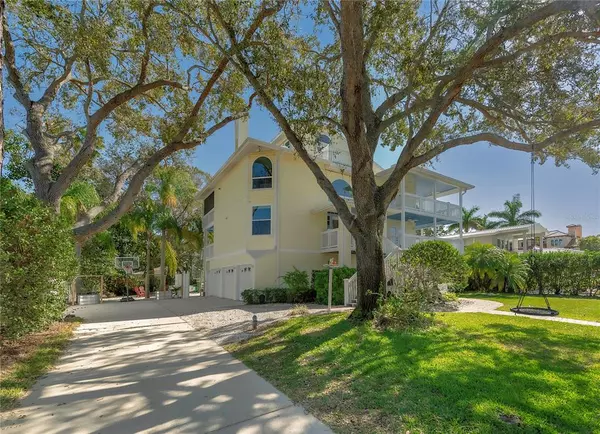$1,245,000
$1,299,000
4.2%For more information regarding the value of a property, please contact us for a free consultation.
4 Beds
4 Baths
4,280 SqFt
SOLD DATE : 03/15/2023
Key Details
Sold Price $1,245,000
Property Type Single Family Home
Sub Type Single Family Residence
Listing Status Sold
Purchase Type For Sale
Square Footage 4,280 sqft
Price per Sqft $290
Subdivision Indian Bluff Island
MLS Listing ID U8189968
Sold Date 03/15/23
Bedrooms 4
Full Baths 3
Half Baths 1
Construction Status Inspections
HOA Y/N No
Originating Board Stellar MLS
Year Built 1991
Annual Tax Amount $14,709
Lot Size 10,018 Sqft
Acres 0.23
Lot Dimensions 90x110
Property Description
Step into a private oasis with this breathtaking, tri-level, Key West-style home. With its sun-kissed exterior and lush, professional landscaping, this property transports you to a world of luxurious island living. In the highly sought-after neighborhood of Indian Bluff Island, this 4 bedroom, 3.5 bathroom home is surrounded by stunning views of St. Joseph Sound. With over 4,000 square feet of heated living space, the home features new hurricane windows and doors, a side-load 3 car garage, a large private yard, and an elevator for ease of access. Inside, the open-concept floor plan and soaring ceilings create a spacious, airy atmosphere, perfect for entertaining or simply relaxing. The entryway brings you into the sleeping level, with two large bedrooms separated by a Jack and Jill bath to the left, and Primary Suite with an en-suite bath and walk-in closet to the right. Traveling up the stairs you'll find the main living level, which includes the living room, kitchen, den/study, and a half bath. The home has new LVP flooring, fresh paint, LED recessed lights, and new fans throughout. The stunning kitchen, complete with quartz countertops and a new Refrigerator, is a chef's dream. The “crows nest” 4th floor offers a perfect space for an office or artist studio and boasts sparkling water views from the hidden patio. Heading back to the ground floor, you'll find the oversized 3 car garage, indoor laundry, and an extra flex space with its own bathroom that could be used as a guest or in-law suite. Escape to the private outdoor living area and soak in the sun by the saltwater pool, surrounded by gorgeous tropical landscaping. There are TWO screened-in rear porches, with new Trex decking for those days that you would rather hide away with a cup of coffee and watch the birds. With its unique architecture, charming character, and prime location, this is a rare opportunity to own a piece of paradise. Located in the highly sought-after Palm Harbor University High School district, and just 1/3 mile from the Pinellas Trail, this home is the perfect blend of luxury and functionality. Don't miss your chance to own a piece of paradise!
Location
State FL
County Pinellas
Community Indian Bluff Island
Zoning R-3
Rooms
Other Rooms Formal Dining Room Separate, Great Room, Inside Utility, Interior In-Law Suite, Storage Rooms
Interior
Interior Features Ceiling Fans(s), Elevator, High Ceilings, Open Floorplan, Solid Wood Cabinets, Split Bedroom, Stone Counters, Vaulted Ceiling(s), Walk-In Closet(s)
Heating Central
Cooling Central Air, Mini-Split Unit(s)
Flooring Tile, Travertine, Vinyl
Fireplaces Type Wood Burning
Furnishings Unfurnished
Fireplace true
Appliance Convection Oven, Disposal, Dryer, Exhaust Fan, Microwave, Range, Refrigerator, Washer
Exterior
Exterior Feature French Doors, Irrigation System, Rain Gutters
Parking Features Garage Door Opener, Guest, Oversized
Garage Spaces 3.0
Pool Gunite, In Ground, Salt Water
Utilities Available Cable Available, Cable Connected, Electricity Connected, Phone Available, Sewer Connected, Underground Utilities, Water Connected
View Y/N 1
View Water
Roof Type Metal
Porch Covered, Deck, Porch, Screened, Wrap Around
Attached Garage true
Garage true
Private Pool Yes
Building
Lot Description FloodZone, Paved
Story 4
Entry Level Three Or More
Foundation Slab
Lot Size Range 0 to less than 1/4
Sewer Public Sewer
Water Public
Architectural Style Key West
Structure Type Block, Vinyl Siding, Wood Frame
New Construction false
Construction Status Inspections
Schools
Elementary Schools Sutherland Elementary-Pn
Middle Schools Palm Harbor Middle-Pn
High Schools Palm Harbor Univ High-Pn
Others
Senior Community No
Ownership Fee Simple
Acceptable Financing Cash, Conventional, FHA, VA Loan
Listing Terms Cash, Conventional, FHA, VA Loan
Special Listing Condition None
Read Less Info
Want to know what your home might be worth? Contact us for a FREE valuation!

Our team is ready to help you sell your home for the highest possible price ASAP

© 2025 My Florida Regional MLS DBA Stellar MLS. All Rights Reserved.
Bought with BHHS FLORIDA PROPERTIES GROUP






