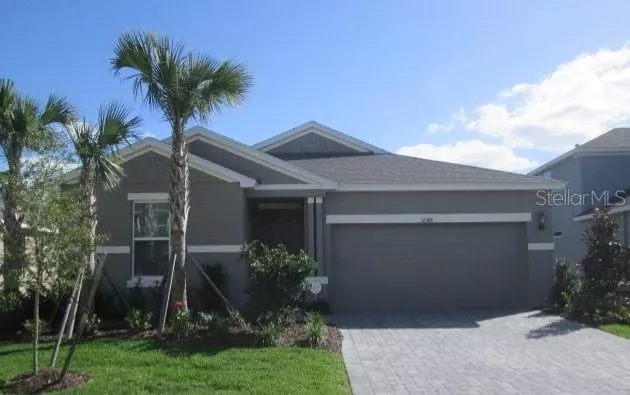$410,000
$420,000
2.4%For more information regarding the value of a property, please contact us for a free consultation.
3 Beds
2 Baths
1,916 SqFt
SOLD DATE : 03/17/2023
Key Details
Sold Price $410,000
Property Type Single Family Home
Sub Type Single Family Residence
Listing Status Sold
Purchase Type For Sale
Square Footage 1,916 sqft
Price per Sqft $213
Subdivision Crosscreek Ph I-A
MLS Listing ID A4555468
Sold Date 03/17/23
Bedrooms 3
Full Baths 2
Construction Status Financing,Inspections,Other Contract Contingencies
HOA Fees $66/qua
HOA Y/N Yes
Originating Board Stellar MLS
Year Built 2019
Annual Tax Amount $5,484
Lot Size 6,969 Sqft
Acres 0.16
Property Description
Looking for a NEW (2019) home for you & your family? Well look no further! This 3 bedroom 2 bath home features a bonus room that could be used as an office, or den.. The kitchen includes all stainless steel appliances, open concept living, huge island countertop making this home perfect for hosting family get togethers & holiday parties. The master bedroom includes an ensuite bathroom with dual vanity, walk in closet, and lots of natural light. Sit & relax on the back covered patio with your drink of choice. Community features; this home is conveniently located across from the Amenity Center and pool. Walking trails and playground, basketball courts and fishing pond. You'll enjoy being close to the Ellenton Outlet Mall, beaches and minutes away from a new shopping center with Lowe's, HomeGoods and many much needed shops and eateries. Easy excess to I75. Schedule your private showing today & make this one yours before it's gone!
Location
State FL
County Manatee
Community Crosscreek Ph I-A
Zoning PDMU
Rooms
Other Rooms Den/Library/Office
Interior
Interior Features Ceiling Fans(s), Eat-in Kitchen, Kitchen/Family Room Combo, Living Room/Dining Room Combo, Open Floorplan
Heating Central, Electric
Cooling Central Air
Flooring Carpet, Ceramic Tile
Fireplace false
Appliance Dishwasher, Electric Water Heater, Microwave, Range, Refrigerator
Exterior
Exterior Feature Lighting, Sidewalk
Garage Spaces 2.0
Community Features Deed Restrictions, Golf Carts OK, Playground, Pool
Utilities Available BB/HS Internet Available, Cable Available, Public, Sewer Connected, Water Connected
Roof Type Shingle
Attached Garage true
Garage true
Private Pool No
Building
Story 1
Entry Level One
Foundation Slab
Lot Size Range 0 to less than 1/4
Sewer Public Sewer
Water None
Structure Type Block, Stucco
New Construction false
Construction Status Financing,Inspections,Other Contract Contingencies
Schools
Elementary Schools Williams Elementary
Middle Schools Buffalo Creek Middle
High Schools Parrish Community High
Others
Pets Allowed Yes
HOA Fee Include Cable TV, Pool
Senior Community No
Ownership Fee Simple
Monthly Total Fees $66
Acceptable Financing Cash, Conventional, FHA
Membership Fee Required Required
Listing Terms Cash, Conventional, FHA
Special Listing Condition None
Read Less Info
Want to know what your home might be worth? Contact us for a FREE valuation!

Our team is ready to help you sell your home for the highest possible price ASAP

© 2025 My Florida Regional MLS DBA Stellar MLS. All Rights Reserved.
Bought with MARCUS & COMPANY REALTY






