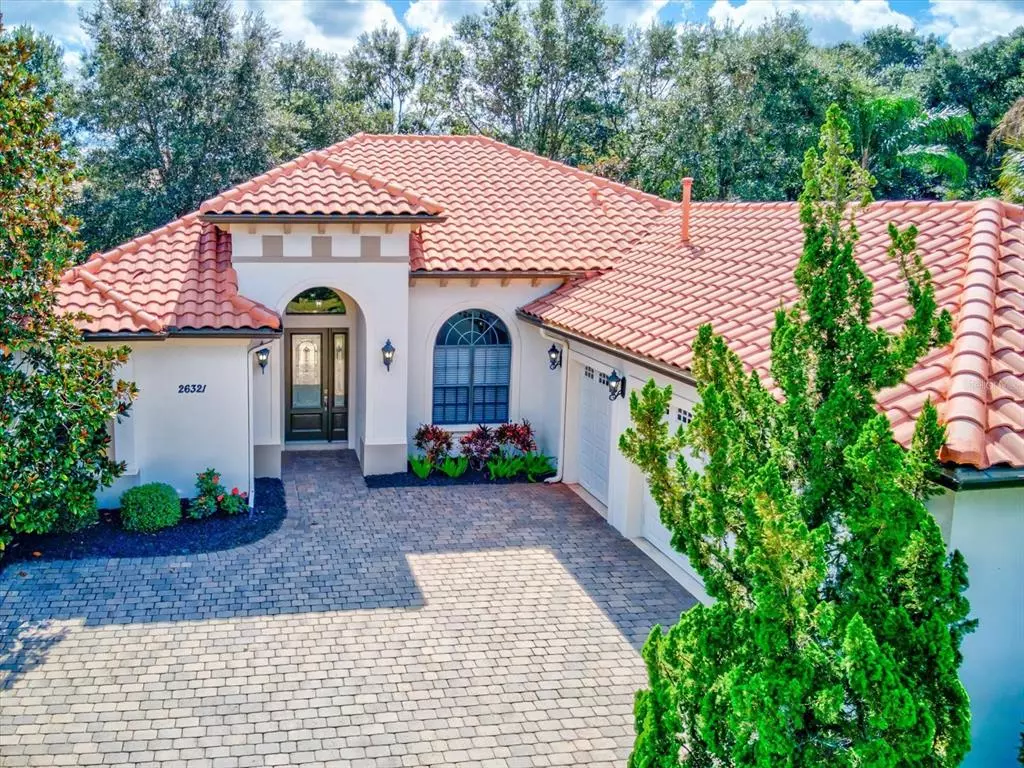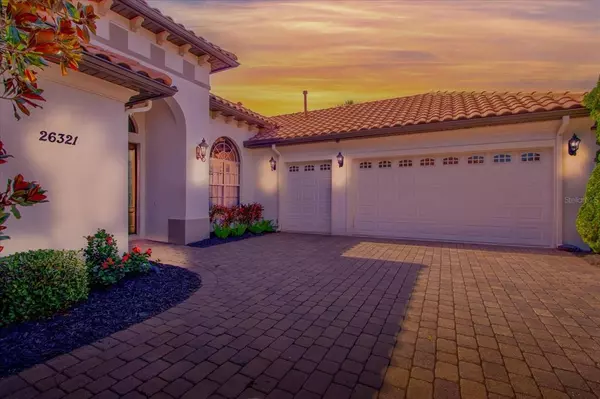$530,000
$545,000
2.8%For more information regarding the value of a property, please contact us for a free consultation.
3 Beds
2 Baths
2,156 SqFt
SOLD DATE : 03/22/2023
Key Details
Sold Price $530,000
Property Type Single Family Home
Sub Type Single Family Residence
Listing Status Sold
Purchase Type For Sale
Square Footage 2,156 sqft
Price per Sqft $245
Subdivision Las Colinas Ph Ii Sub
MLS Listing ID G5059463
Sold Date 03/22/23
Bedrooms 3
Full Baths 2
HOA Fees $145/ann
HOA Y/N Yes
Originating Board Stellar MLS
Year Built 2006
Annual Tax Amount $4,281
Lot Size 10,454 Sqft
Acres 0.24
Property Description
Currently leased. Good investment. Escape to this beautiful lush landscaped 1100-acre oasis at the stunning MISSION INN RESORT & CLUB! - You will enjoy the "RESORT LIFESTYLE" in this beautiful Spanish Mediterranean style home with stucco & barrel tile roof located in the elegant Las Colinas gated golf community. Unique split 3 bedroom or 2 bed/office open floor plan with 2156' SF & 2 1/2 golf cart garage. Spacious remodeled gourmet kitchen showcases designer Cambria Quartz countertops & backsplash, composite large single sink bowl, Delta faucet, center island, wine refrigerator, breakfast bar, 42" raised panel maple cabinets with glaze finish, under cabinet lighting & oversized walk-in pantry. Master bath has Kenny Barry Shower doors, Terra Stone Shower & separate Kohler tub accented with designer Cambria quartz, Kohler sinks, Delta faucets, linen closet & over-sized His & Her vanities. Guest bath: same design upgrades as Master Bath. Architectural features: 12' tray ceilings with crown molding throughout, designer lighting, Dans fans, all custom closets, window treatments, 8' solid core interior doors, solid mahogany-leaded glass entry door, whole house water filtration system, central vacuum system, alarm system, attic storage in garage, French doors to the patio area, pavers on patio, lanai & driveway. Private backyard with covered screened-in patio with Roman columns. Amenities: two 18-hole championship golf courses, four restaurants, tennis, marina & skeet shooting. Activities for all ages. Lawn maintenance $166 a mo. HOA $1746 a year. Located just 35 to 45 minutes from 2 airports, Orlando attractions and world class shopping. Just 1 1/2 hrs from the Gulf/Atlantic beaches or Cape Canaveral for cruises or satellite launches. Required membership. SOCIAL OR GOLF MEMBERSHIP. Currently leased until June. Come and enjoy living a lifestyle you deserve!
Location
State FL
County Lake
Community Las Colinas Ph Ii Sub
Zoning PUD
Rooms
Other Rooms Breakfast Room Separate, Formal Dining Room Separate, Great Room, Storage Rooms
Interior
Interior Features Cathedral Ceiling(s), Ceiling Fans(s), Central Vaccum, Coffered Ceiling(s), Crown Molding, High Ceilings, Kitchen/Family Room Combo, Living Room/Dining Room Combo, Master Bedroom Main Floor, Open Floorplan, Solid Surface Counters, Solid Wood Cabinets, Split Bedroom, Stone Counters, Thermostat, Tray Ceiling(s), Vaulted Ceiling(s), Walk-In Closet(s)
Heating Central, Natural Gas
Cooling Central Air
Flooring Ceramic Tile, Other, Wood
Fireplace false
Appliance Bar Fridge, Dishwasher, Disposal, Dryer, Gas Water Heater, Microwave, Range, Refrigerator, Whole House R.O. System, Wine Refrigerator
Laundry Inside
Exterior
Exterior Feature Irrigation System
Parking Features Golf Cart Garage, Golf Cart Parking
Garage Spaces 2.0
Community Features Deed Restrictions, Fitness Center, Gated, Golf, Pool, Tennis Courts, Water Access
Utilities Available Cable Available, Electricity Connected, Fire Hydrant
Amenities Available Fitness Center, Gated, Marina, Spa/Hot Tub, Tennis Court(s)
Water Access 1
Water Access Desc Marina
View Garden
Roof Type Tile
Porch Deck, Patio, Porch, Screened
Attached Garage false
Garage true
Private Pool No
Building
Lot Description Cul-De-Sac, In County, Level, Sidewalk, Street Dead-End, Paved, Private
Entry Level One
Foundation Slab
Lot Size Range 0 to less than 1/4
Sewer Public Sewer
Water Public
Architectural Style Mediterranean
Structure Type Block
New Construction false
Others
Pets Allowed Yes
Senior Community No
Pet Size Medium (36-60 Lbs.)
Ownership Fee Simple
Monthly Total Fees $311
Acceptable Financing Cash, Conventional
Membership Fee Required Required
Listing Terms Cash, Conventional
Num of Pet 2
Special Listing Condition None
Read Less Info
Want to know what your home might be worth? Contact us for a FREE valuation!

Our team is ready to help you sell your home for the highest possible price ASAP

© 2025 My Florida Regional MLS DBA Stellar MLS. All Rights Reserved.
Bought with ERA GRIZZARD REAL ESTATE






