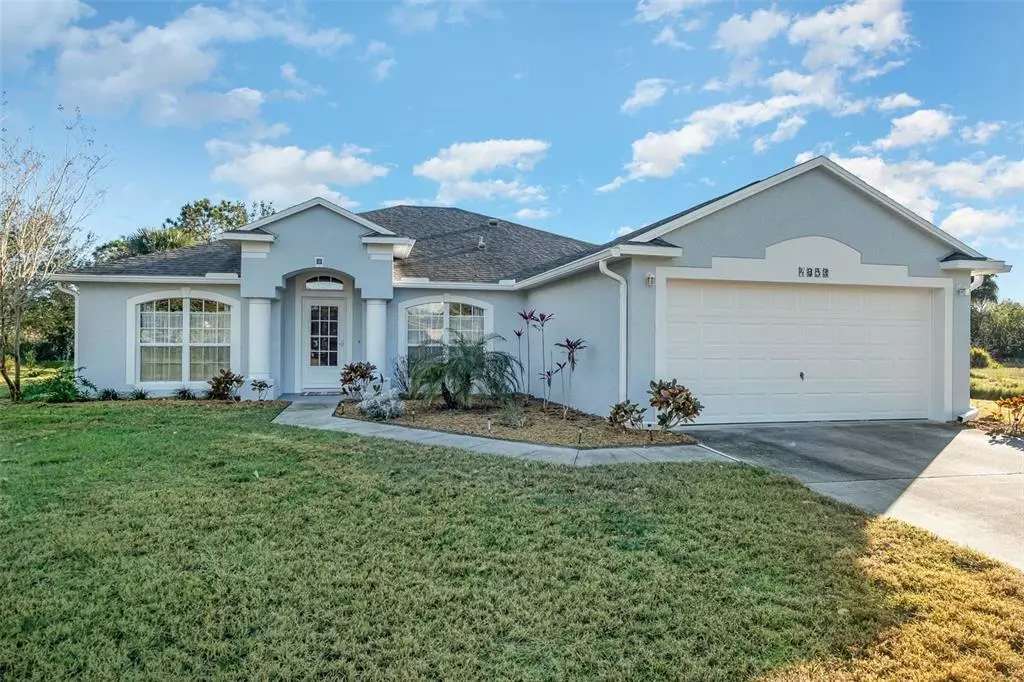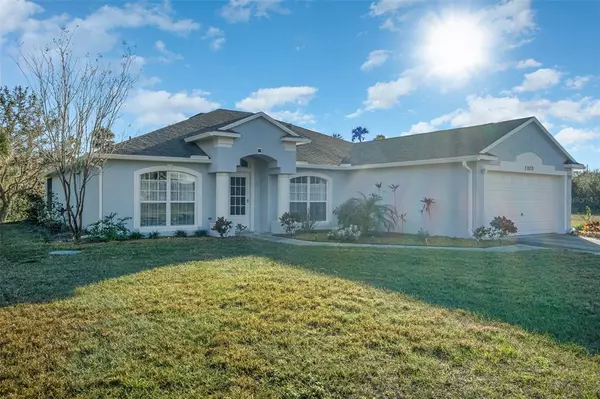$467,000
$475,000
1.7%For more information regarding the value of a property, please contact us for a free consultation.
4 Beds
2 Baths
2,083 SqFt
SOLD DATE : 03/23/2023
Key Details
Sold Price $467,000
Property Type Single Family Home
Sub Type Single Family Residence
Listing Status Sold
Purchase Type For Sale
Square Footage 2,083 sqft
Price per Sqft $224
Subdivision Citrus Pointe
MLS Listing ID V4928394
Sold Date 03/23/23
Bedrooms 4
Full Baths 2
Construction Status Financing
HOA Y/N No
Originating Board Stellar MLS
Year Built 2003
Annual Tax Amount $2,617
Lot Size 1.040 Acres
Acres 1.04
Property Description
4 bed/ 2 bath/ 2 car garage sitting on 1.04 acres of land. Great location in the country yet so close to town. Formal living and dining room. Large kitchen that overlooks the family room. French doors lead you to the 34' x 10' trussed in screened back porch. Master bath has a garden tub, walk in shower, dual sinks, & walk in closet. Roof & A/C replaced in 2018. New water heater in 2021. Fresh paint, whole house surge protector, & storm shutters. 31' x 20' outbuilding has a two car carport, workshop with built-ins & power. County water & on a paved road. Very peaceful adjacent to a working farm. Approx. a mile to Salt Lake Wildlife Mgmt Area where you can go walking, biking, enjoy nature & bring your dog along. Easy access to SR-46 & I-95. Close to the Space Center, Beaches, & Atrractions!
Location
State FL
County Brevard
Community Citrus Pointe
Zoning RR-1
Rooms
Other Rooms Family Room, Formal Dining Room Separate, Formal Living Room Separate, Inside Utility
Interior
Interior Features Ceiling Fans(s), Master Bedroom Main Floor, Open Floorplan, Solid Wood Cabinets, Split Bedroom, Thermostat, Vaulted Ceiling(s)
Heating Central, Electric, Heat Pump
Cooling Central Air
Flooring Carpet, Laminate
Fireplace false
Appliance Dishwasher, Dryer, Electric Water Heater, Microwave, Range, Refrigerator, Washer
Laundry Inside
Exterior
Exterior Feature French Doors, Rain Gutters, Storage
Parking Features Boat, Driveway, Garage Door Opener, Open
Garage Spaces 2.0
Utilities Available Cable Available, Electricity Connected, Phone Available, Underground Utilities, Water Connected
View Park/Greenbelt, Trees/Woods
Roof Type Shingle
Porch Patio, Rear Porch, Screened
Attached Garage true
Garage true
Private Pool No
Building
Lot Description Cleared, In County, Oversized Lot, Paved, Zoned for Horses
Story 1
Entry Level One
Foundation Slab
Lot Size Range 1 to less than 2
Sewer Septic Tank
Water Public
Structure Type Block, Stucco
New Construction false
Construction Status Financing
Others
Pets Allowed Yes
Senior Community No
Ownership Fee Simple
Acceptable Financing Cash, Conventional, FHA, USDA Loan, VA Loan
Listing Terms Cash, Conventional, FHA, USDA Loan, VA Loan
Special Listing Condition None
Read Less Info
Want to know what your home might be worth? Contact us for a FREE valuation!

Our team is ready to help you sell your home for the highest possible price ASAP

© 2025 My Florida Regional MLS DBA Stellar MLS. All Rights Reserved.
Bought with STELLAR NON-MEMBER OFFICE






