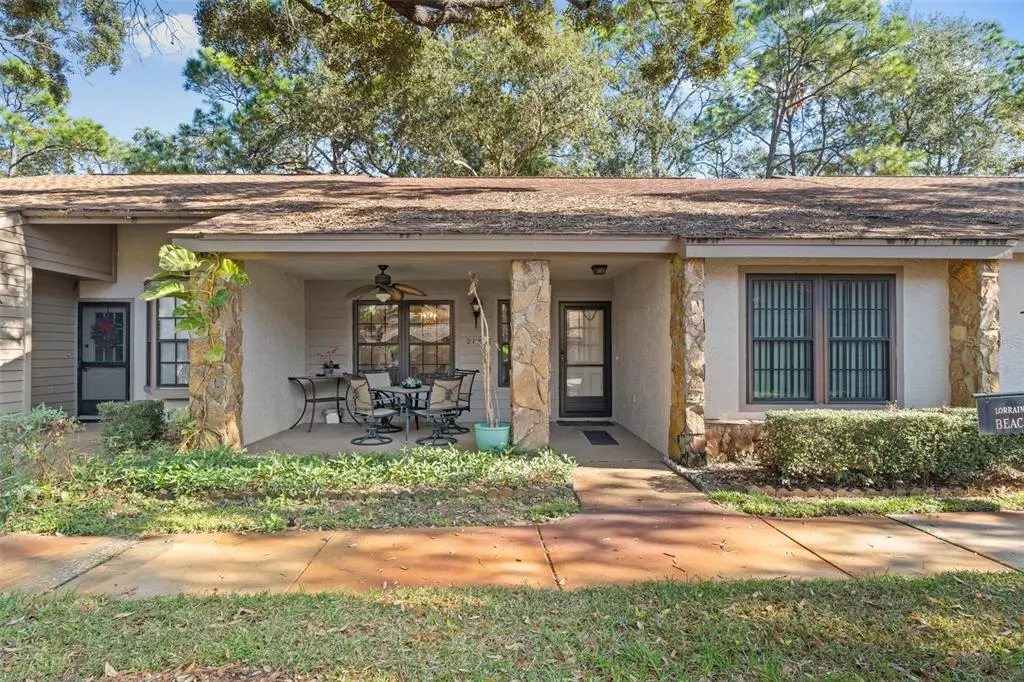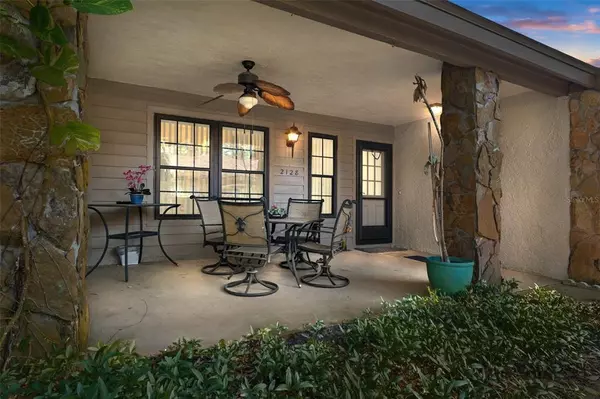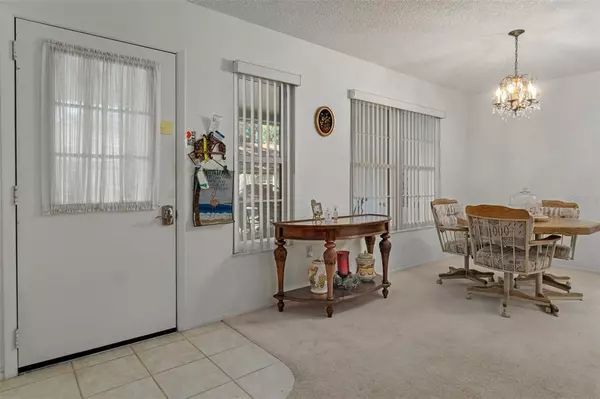$178,000
$197,000
9.6%For more information regarding the value of a property, please contact us for a free consultation.
2 Beds
2 Baths
1,197 SqFt
SOLD DATE : 03/28/2023
Key Details
Sold Price $178,000
Property Type Single Family Home
Sub Type Villa
Listing Status Sold
Purchase Type For Sale
Square Footage 1,197 sqft
Price per Sqft $148
Subdivision Timber Pines
MLS Listing ID W7850997
Sold Date 03/28/23
Bedrooms 2
Full Baths 2
Construction Status Inspections
HOA Fees $291/mo
HOA Y/N Yes
Originating Board Stellar MLS
Year Built 1984
Annual Tax Amount $954
Lot Size 3,049 Sqft
Acres 0.07
Lot Dimensions 35x80x35x80
Property Description
Motivated Seller, Seller will have new roof installed with acceptable offer. All Offers will be Considered. Make THIS your New Home in one of the Most Sought-After 55+ Communities, Timber Pines. This villa features a spacious and well-lit layout for those wanting natural light and room for multiple purposes. The FRONT PORCH is an inviting introduction, and provides a practical, comfortable place to enjoy the fresh air. Upon entry, you'll see a separate dining area and living room that has a view through the Florida Room to the rear yard, which is covered in nature's carpeting of shrubs and trees for that nature-lover. The centrally located kitchen is well-lit and has a separate pantry closet, plus lots of storage in upper and lower cabinets. The generously sized master bedroom has a view of the rear yard and Florida Room through sliding door access, providing natural lighting. The ensuite bath features dual sinks and a large shower. A large 8'x8' walk-in closet is the crowning piece for this suite. A second bedroom, which could be used as an office, or media room, also has a walk-in closet, and access to the hall bath, convenient for guests. Per seller, windows upgraded to hurricane codes in 2014, and roof done in 2003. Additional storage area assigned to this unit in the carport area has shelving and provides room for active gear, seasonal decor, garbage dumpster, etc. ACTIVITY Options abound in this active community, so choose yours from Golf, Tennis, Pickleball, and too many others to list. This villa in Timber Pines will not last long .... hurry to get your showing booked today!
Location
State FL
County Hernando
Community Timber Pines
Zoning PDP
Interior
Interior Features Dry Bar, Master Bedroom Main Floor, Walk-In Closet(s)
Heating Central, Electric
Cooling Central Air
Flooring Carpet, Ceramic Tile
Fireplace false
Appliance Dishwasher, Microwave, Range Hood, Refrigerator
Exterior
Exterior Feature Lighting, Other, Rain Gutters, Sliding Doors, Storage
Community Features Clubhouse, Deed Restrictions, Fitness Center, Gated, Golf Carts OK, Golf, Pool, Restaurant, Tennis Courts
Utilities Available BB/HS Internet Available, Cable Available, Electricity Connected, Fire Hydrant, Phone Available, Public, Sewer Connected, Street Lights, Underground Utilities, Water Connected
Amenities Available Clubhouse, Fence Restrictions, Gated, Golf Course, Pickleball Court(s), Security, Spa/Hot Tub, Storage, Tennis Court(s), Vehicle Restrictions
Roof Type Shingle
Garage false
Private Pool No
Building
Entry Level One
Foundation Slab
Lot Size Range 0 to less than 1/4
Sewer Public Sewer
Water None
Structure Type Block, Stone, Stucco
New Construction false
Construction Status Inspections
Schools
Elementary Schools Deltona Elementary
Middle Schools Fox Chapel Middle School
High Schools Weeki Wachee High School
Others
Pets Allowed Number Limit, Yes
HOA Fee Include Guard - 24 Hour, Common Area Taxes, Pool
Senior Community Yes
Ownership Fee Simple
Monthly Total Fees $413
Acceptable Financing Cash, Conventional, FHA, VA Loan
Membership Fee Required Required
Listing Terms Cash, Conventional, FHA, VA Loan
Num of Pet 1
Special Listing Condition None
Read Less Info
Want to know what your home might be worth? Contact us for a FREE valuation!

Our team is ready to help you sell your home for the highest possible price ASAP

© 2025 My Florida Regional MLS DBA Stellar MLS. All Rights Reserved.
Bought with KW REALTY ELITE PARTNERS






