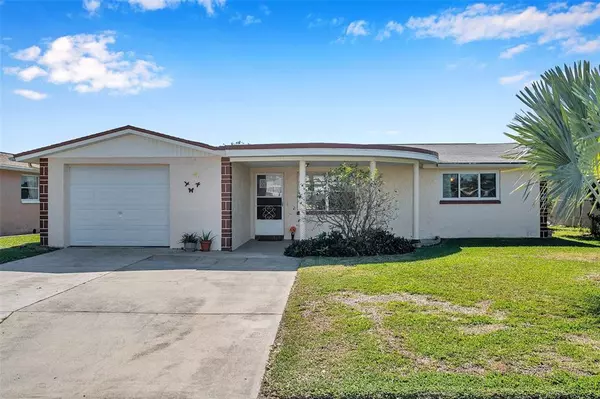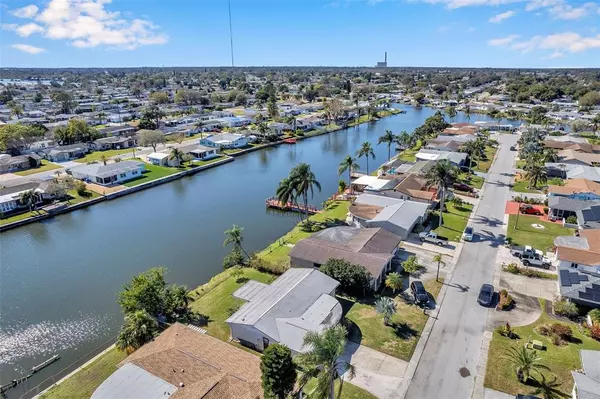$230,000
$230,000
For more information regarding the value of a property, please contact us for a free consultation.
2 Beds
2 Baths
936 SqFt
SOLD DATE : 03/28/2023
Key Details
Sold Price $230,000
Property Type Single Family Home
Sub Type Single Family Residence
Listing Status Sold
Purchase Type For Sale
Square Footage 936 sqft
Price per Sqft $245
Subdivision Aloha Gardens
MLS Listing ID W7852168
Sold Date 03/28/23
Bedrooms 2
Full Baths 2
Construction Status Financing,Inspections
HOA Y/N No
Originating Board Stellar MLS
Year Built 1973
Annual Tax Amount $1,847
Lot Size 5,662 Sqft
Acres 0.13
Lot Dimensions 61x95
Property Description
WELCOME TO YOUR MARVELOUS HOME at 3908 Star Island Dr, Holiday in the well established neighborhood of Aloha Gardens in sunny FL. This CLEAN 2 bedrooms, 2 bathrooms, oversized 1 car garage home features just over 1600 total sqft in a NO HOA, NO CDD zone! The FOCAL POINT of this FABULOUS house is the WIDE OPEN LAKEFRONT VIEWS! Key exterior features rock seawall with 61' feet of WATERFRONT & a covered back patio where you can relax & enjoy the SERENE WILDLIFE including ducks, herons, ospreys, fish & turtles. The BEAUTIFUL mature landscaping includes various TROPICAL PALM TREES including a GORGEOUS silver bismarck palm proudly standing in the front yard & a fruit-bearing lemon citrus tree in the back yard for your homemade lemonade. The exterior of the home was recently painted & the garage door has been updated as well as some windows changed out to double-pane, thermal-tinted windows. A BRAND NEW ELECTRICAL PANEL IS GETTING INSTALLED last week of February 2023. The double-wide driveway allows for parking of multiple vehicles while the front covered porch is a WONDERFUL place to meet & greet your neighbors. As you step inside, you'll LOVE how BRIGHT & AIRY the interior feels. The floors are dressed with ceramic tile or laminate (no carpet anywhere). The OPEN CONCEPT FLOOR PLAN consists of the kitchen, dinette, dining & living rooms. This POPULAR model is conducive to arranging your furniture in a multitude of ways! The eat-in kitchen features all working appliances including a VINTAGE but SUPER COOL built-in oven with cooktop & vent, plentiful wood cabinets with decorative knobs, tile backsplash & stainless steel double sink. Save on AC electric bills by utilizing the ceiling fans & opening the windows to get the salty fresh air circulating. The master bedroom can accommodate king size furniture & has a cedar lined closet. The main bathroom features a wood vanity with cultured marble counter, updated faucet, toilet & tub/shower combo. The second bathroom with step-in shower, toilet & sink is located in the garage along with the stackable washer/dryer included in the sale. The comfortable second bedroom has water views. There is SO MUCH TO LOVE about this house, especially the price! Close to amenities like restaurants, beaches, shopping plazas, medical facilities, airport, places of worship & tourist attractions, makes this location IDEAL! MAKE THIS YOUR FUTURE HOME!
Location
State FL
County Pasco
Community Aloha Gardens
Zoning R4
Rooms
Other Rooms Inside Utility
Interior
Interior Features Built-in Features, Ceiling Fans(s), Eat-in Kitchen, Living Room/Dining Room Combo, Master Bedroom Main Floor, Open Floorplan, Solid Surface Counters, Solid Wood Cabinets, Thermostat, Window Treatments
Heating Central, Electric, Heat Pump
Cooling Central Air
Flooring Ceramic Tile, Laminate
Furnishings Unfurnished
Fireplace false
Appliance Built-In Oven, Cooktop, Dryer, Electric Water Heater, Refrigerator, Washer
Laundry In Garage
Exterior
Exterior Feature Irrigation System, Lighting, Private Mailbox, Rain Gutters, Sidewalk, Sliding Doors
Parking Features Bath In Garage, Covered, Driveway, Garage Door Opener, Ground Level, Off Street, Oversized, Workshop in Garage
Garage Spaces 1.0
Utilities Available BB/HS Internet Available, Cable Available, Electricity Connected, Public, Sewer Connected, Water Connected
Waterfront Description Lake
View Y/N 1
Water Access 1
Water Access Desc Lake
View Garden, Water
Roof Type Shingle
Porch Covered, Enclosed, Front Porch, Patio, Porch, Rear Porch
Attached Garage true
Garage true
Private Pool No
Building
Lot Description Cleared, FloodZone, In County, Landscaped, Level, Near Golf Course, Near Marina, Near Public Transit, Sidewalk, Paved
Story 1
Entry Level One
Foundation Slab
Lot Size Range 0 to less than 1/4
Sewer Public Sewer
Water Public
Architectural Style Florida, Patio Home, Ranch
Structure Type Block, Concrete, Stucco
New Construction false
Construction Status Financing,Inspections
Schools
Elementary Schools Gulf Trace Elementary
Middle Schools Paul R. Smith Middle-Po
High Schools Anclote High-Po
Others
Pets Allowed Yes
Senior Community No
Pet Size Extra Large (101+ Lbs.)
Ownership Fee Simple
Acceptable Financing Cash, Conventional
Listing Terms Cash, Conventional
Num of Pet 5
Special Listing Condition None
Read Less Info
Want to know what your home might be worth? Contact us for a FREE valuation!

Our team is ready to help you sell your home for the highest possible price ASAP

© 2025 My Florida Regional MLS DBA Stellar MLS. All Rights Reserved.
Bought with RE/MAX ACTION FIRST OF FLORIDA






