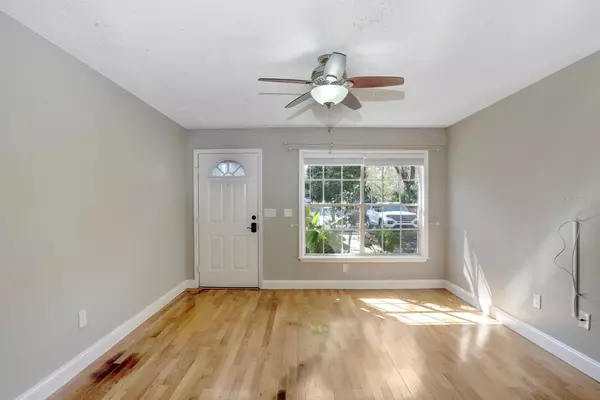$250,000
$245,000
2.0%For more information regarding the value of a property, please contact us for a free consultation.
2 Beds
3 Baths
1,161 SqFt
SOLD DATE : 03/30/2023
Key Details
Sold Price $250,000
Property Type Townhouse
Sub Type Townhouse
Listing Status Sold
Purchase Type For Sale
Square Footage 1,161 sqft
Price per Sqft $215
Subdivision Fox Chase Twnhms
MLS Listing ID T3430756
Sold Date 03/30/23
Bedrooms 2
Full Baths 2
Half Baths 1
Construction Status Appraisal,Financing,Inspections
HOA Fees $160/mo
HOA Y/N Yes
Originating Board Stellar MLS
Year Built 1989
Annual Tax Amount $3,100
Lot Size 871 Sqft
Acres 0.02
Property Description
Welcome home to this charming 2 bedroom, 2.5 bathroom townhome in the desirable Fox Chase of Palm Harbor Community. Only minutes to the Innisbrook Golf Courses and its amenities. The home features new roof 2019, a/c 2015, granite countertops, stainless steel appliances and a lot of storage. You enter the home into a light and bright living room with wood burning fireplace. Following through is the 1/2 bath, dining room and kitchen. Off the kitchen is the laundry room inside a large tiled, screen enclosed lanai along with an extensive outdoor custom built patio to enjoy your morning coffee and outdoor dining in our beautiful Florida sunshine. Upstairs you will find two nice sized bedrooms each with an ensuite bathroom. Community amenities include: Large heated pool, playground, dog walk, basketball and tennis court. The clubhouse features, pool and ping pong tables, small kitchen and library. Located in A+ Rated Palm Harbor School District and in walking distance to Southern Elementary School. Close to shopping, restaurants and the downtown areas in Palm Harbor, Clearwater and Dunedin. 10 minutes to the Dunedin Causeway, Caladesi Island and our beautiful Dunedin beaches. Only a short drive to Clearwater beach and Fred Howard Park in Tarpon Springs. Schedule your private showing today, this may be the one.
Location
State FL
County Pinellas
Community Fox Chase Twnhms
Zoning RPD-15
Rooms
Other Rooms Inside Utility
Interior
Interior Features Ceiling Fans(s), Open Floorplan, Thermostat, Vaulted Ceiling(s)
Heating Electric
Cooling Central Air
Flooring Carpet, Tile, Vinyl, Wood
Fireplaces Type Living Room, Wood Burning
Fireplace true
Appliance Dishwasher, Electric Water Heater, Microwave, Range, Refrigerator
Laundry Laundry Room, Outside
Exterior
Exterior Feature Lighting, Sidewalk, Storage
Parking Features Assigned, Guest
Pool Gunite, In Ground
Community Features Association Recreation - Owned, Deed Restrictions, Fitness Center, Playground, Pool, Sidewalks, Tennis Courts
Utilities Available Electricity Connected, Water Connected
Amenities Available Clubhouse, Fitness Center, Pickleball Court(s), Pool, Tennis Court(s)
View Trees/Woods
Roof Type Shingle
Porch Covered, Enclosed, Patio, Rear Porch, Screened
Garage false
Private Pool No
Building
Lot Description Flood Insurance Required, Sidewalk, Paved
Story 2
Entry Level Two
Foundation Slab
Lot Size Range 0 to less than 1/4
Sewer Public Sewer
Water Public
Architectural Style Traditional
Structure Type Stucco, Wood Frame
New Construction false
Construction Status Appraisal,Financing,Inspections
Schools
Elementary Schools Sutherland Elementary-Pn
Middle Schools Palm Harbor Middle-Pn
High Schools Palm Harbor Univ High-Pn
Others
Pets Allowed Number Limit
HOA Fee Include Maintenance Structure, Maintenance Grounds, Management, Pool, Recreational Facilities
Senior Community No
Ownership Fee Simple
Monthly Total Fees $220
Acceptable Financing Cash, Conventional, FHA, VA Loan
Membership Fee Required Required
Listing Terms Cash, Conventional, FHA, VA Loan
Num of Pet 2
Special Listing Condition None
Read Less Info
Want to know what your home might be worth? Contact us for a FREE valuation!

Our team is ready to help you sell your home for the highest possible price ASAP

© 2025 My Florida Regional MLS DBA Stellar MLS. All Rights Reserved.
Bought with FUTURE HOME REALTY INC






