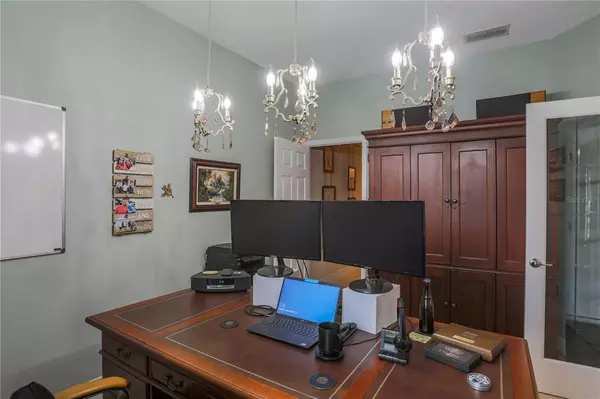$574,990
$574,990
For more information regarding the value of a property, please contact us for a free consultation.
5 Beds
3 Baths
3,119 SqFt
SOLD DATE : 04/03/2023
Key Details
Sold Price $574,990
Property Type Single Family Home
Sub Type Single Family Residence
Listing Status Sold
Purchase Type For Sale
Square Footage 3,119 sqft
Price per Sqft $184
Subdivision Lake Dalhousie Estates
MLS Listing ID G5061120
Sold Date 04/03/23
Bedrooms 5
Full Baths 2
Half Baths 1
Construction Status Financing,Inspections
HOA Fees $33/ann
HOA Y/N Yes
Originating Board Stellar MLS
Year Built 2005
Annual Tax Amount $3,314
Lot Size 1.600 Acres
Acres 1.6
Property Description
5 BR, County Taxes, Lake Access! Over 1 1/2 acres on a cul de sac! One owner home! Enjoy the Peaceful country feel of this property and be just minutes away from quaint Mount Dora, toll roads and shopping! Lake access by the community boat dock to a gorgeous 237 acre spring fed lake, nearly all the shoreline is private. A great way to spend weekends on the water and not be far from home. Just waiting for a new family to enjoy all it has to offer. Side entry garage and large driveway provides plenty of parking. The nice front porch and attractive landscaping will be the first things you notice. The downstairs offers a “family sized dining room”, a den with French Doors which makes a wonderful home office, a Fireplaced family room and a nicely sized functional kitchen with separate breakfast area. There is also a well appointed powder bath and also a utility room adjacent to the kitchen. Plenty of cabinets in the kitchen as well as the stainless appliances you would expect. The main living area on first floor has tile floors throughout for easy cleaning. Off the kitchen is a large lanai to be enjoyed with an added patio for sunning! A fit pit sits over to the side for quiet evenings and stargazing. Sit outdoors and look over your own piece of paradise, enjoying the sounds of being in the country! The upper level offers a bonus room, 4 additional bedrooms, full bath plus a Master bedroom. The master bedroom features a large walk in closet and private bath. This home is wonderful for a growing family. County taxes, very low HOA fee, no water or sewer bill, and a beautiful lake access to enjoy make this property a win win. This is a also a great walking or biking community.
Location
State FL
County Lake
Community Lake Dalhousie Estates
Zoning R-1
Rooms
Other Rooms Bonus Room, Inside Utility
Interior
Interior Features Ceiling Fans(s), Eat-in Kitchen, High Ceilings, Kitchen/Family Room Combo, Master Bedroom Upstairs
Heating Central
Cooling Central Air
Flooring Carpet, Tile
Fireplace true
Appliance Dishwasher, Microwave, Range, Refrigerator
Exterior
Exterior Feature Irrigation System, Sliding Doors
Parking Features Driveway, Garage Door Opener, Garage Faces Side
Garage Spaces 2.0
Utilities Available Cable Available, Cable Connected, Electricity Connected
Water Access 1
Water Access Desc Lake
Roof Type Shingle
Porch Front Porch, Patio, Screened
Attached Garage true
Garage true
Private Pool No
Building
Lot Description Cul-De-Sac, In County, Level, Street Dead-End, Paved
Entry Level Multi/Split
Foundation Slab
Lot Size Range 1 to less than 2
Sewer Septic Tank
Water Well
Architectural Style Florida
Structure Type Block, Stucco
New Construction false
Construction Status Financing,Inspections
Others
Pets Allowed Yes
Senior Community No
Ownership Fee Simple
Monthly Total Fees $33
Acceptable Financing Cash, Conventional, FHA, VA Loan
Membership Fee Required Required
Listing Terms Cash, Conventional, FHA, VA Loan
Special Listing Condition None
Read Less Info
Want to know what your home might be worth? Contact us for a FREE valuation!

Our team is ready to help you sell your home for the highest possible price ASAP

© 2025 My Florida Regional MLS DBA Stellar MLS. All Rights Reserved.
Bought with ERA GRIZZARD REAL ESTATE






