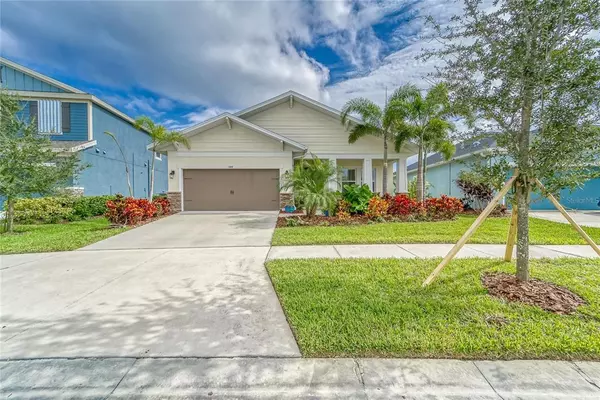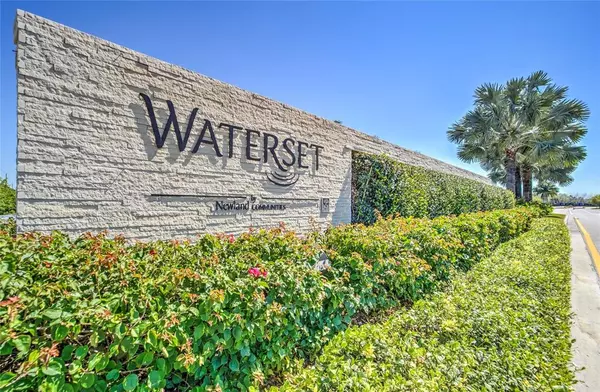$634,000
$634,000
For more information regarding the value of a property, please contact us for a free consultation.
4 Beds
3 Baths
2,494 SqFt
SOLD DATE : 04/06/2023
Key Details
Sold Price $634,000
Property Type Single Family Home
Sub Type Single Family Residence
Listing Status Sold
Purchase Type For Sale
Square Footage 2,494 sqft
Price per Sqft $254
Subdivision Waterset Ph 5A-1
MLS Listing ID T3413689
Sold Date 04/06/23
Bedrooms 4
Full Baths 3
Construction Status Appraisal,Financing
HOA Fees $7/ann
HOA Y/N Yes
Originating Board Stellar MLS
Year Built 2019
Annual Tax Amount $8,871
Lot Size 6,534 Sqft
Acres 0.15
Lot Dimensions 55.09x122.04
Property Description
Lovely Apollo Beach custom home in the community Waterset . This is a home with 4 bedrooms, ample closet, 3 baths and a den with double doors.It's frosted glass door welcomes you to a very well thought out design by Cardel Builders. As you enter the home you are greeted by a color neuter wall palate, large grey plank flooring and 5 ½ inch baseboard, custom ceiling fans, custom blinds and windows with Cat 5 wiring for internet throughout. . Note – all bedrooms have custom built closets. Master bedroom has its own en-suite (shower with separate deep tub) with a walk-in closet. The laundry room is conveniently in house. Kitchen is equipped with stainless steel appliance, gas stove, 42- inch cabinets. Nestled in the center of the kitchen is a comfortable quartz island with ample storage on both sides, 3 beautiful pendant lights and seating for 3 individuals. The kitchen also has a custom-built walk- in floor to ceiling pantry. Home has a separate dining room with 10 ft custom barn doors next to the kitchen for easy access. From the kitchen, you are part of the entertainment in the great room that is equipped with surround sound as is the pool and lanai area. From the kitchen you can see straight through to the heated pool-jacuzzi, with outdoor kitchen and dining alfresco, all in cased in a tall sturdy pool enclosure. This home and community with afford you the lifestyle you have always wanted and deserved with its fantastic amenities. The community has 2 enormous buildings in the clubhouse area with various ample gathering spaces for socializing and gathering with friends and family. The 1st building comprises of gathering areas, large kitchen with ample food preparation surfaces when hosting an event. On the flip side of the building, the gathering area with commissary is more geared to the pool area with easy access to food and beverages for individuals just enjoying an afternoon of leisure. The 2nd building is a state-of-the-art gym with all the latest pieces of equipment. Families do not need to leave this community to enjoy life and all it has to offer, as the community area has 3 pools (large pool with water slide, lap pool and wading pool) with plenty of lounge chaises and trellises to shade from the sun yet enjoy the gentle breeze and swaying palm trees that adorn this oasis. The Community also offers green areas with tennis courts, volleyball court and basketball court and at the end of the day, one can enjoy a pleasant nature trail around the complex and end their day at the lake watching the sunset. This magnificent home is conveniently located with easy access to Sate Rd 41 and I-75 easy to Tampa highways. A nice, short drive to the Hard Rock as well as the Florida State Fairgrounds. Only 60 minutes from Florida's top vacation destinations, BUSCH GARDENS in Tampa, Orlando, Disney World, and our top-rated gulf beaches. This opportunity is just too good to pass up!
Location
State FL
County Hillsborough
Community Waterset Ph 5A-1
Zoning PD
Rooms
Other Rooms Den/Library/Office, Formal Dining Room Separate, Inside Utility
Interior
Interior Features Built-in Features, Ceiling Fans(s), Crown Molding, Eat-in Kitchen, High Ceilings, Kitchen/Family Room Combo, Open Floorplan, Solid Surface Counters, Solid Wood Cabinets, Thermostat, Walk-In Closet(s)
Heating Central, Natural Gas
Cooling Central Air
Flooring Tile
Furnishings Unfurnished
Fireplace false
Appliance Dishwasher, Electric Water Heater, Exhaust Fan, Microwave, Range, Refrigerator
Laundry Inside, Laundry Room
Exterior
Exterior Feature Hurricane Shutters, Irrigation System, Lighting, Outdoor Grill, Outdoor Kitchen, Sidewalk, Sliding Doors, Sprinkler Metered
Parking Features Driveway, Garage Door Opener
Garage Spaces 2.0
Fence Fenced, Other
Pool Gunite, Heated, In Ground, Lighting, Screen Enclosure
Community Features Clubhouse, Deed Restrictions, Playground, Sidewalks, Special Community Restrictions, Tennis Courts
Utilities Available Cable Available, Electricity Available, Electricity Connected, Natural Gas Available, Natural Gas Connected, Public, Sewer Available, Sewer Connected, Sprinkler Meter, Street Lights, Underground Utilities, Water Available, Water Connected
Amenities Available Basketball Court, Clubhouse, Fitness Center, Maintenance, Park, Playground, Pool, Recreation Facilities, Tennis Court(s), Trail(s)
View Pool, Trees/Woods
Roof Type Shingle
Porch Covered, Enclosed, Front Porch, Patio, Rear Porch, Screened
Attached Garage false
Garage true
Private Pool Yes
Building
Lot Description City Limits, In County, Landscaped, Sidewalk, Paved
Story 1
Entry Level One
Foundation Slab
Lot Size Range 0 to less than 1/4
Builder Name Cardel Homes
Sewer Public Sewer
Water Public
Architectural Style Traditional
Structure Type Block, Concrete, Stone, Stucco
New Construction false
Construction Status Appraisal,Financing
Others
Pets Allowed Breed Restrictions
HOA Fee Include Pool, Maintenance Grounds, Pool, Recreational Facilities
Senior Community No
Ownership Fee Simple
Monthly Total Fees $7
Acceptable Financing Cash, Conventional, VA Loan
Membership Fee Required Required
Listing Terms Cash, Conventional, VA Loan
Special Listing Condition None
Read Less Info
Want to know what your home might be worth? Contact us for a FREE valuation!

Our team is ready to help you sell your home for the highest possible price ASAP

© 2025 My Florida Regional MLS DBA Stellar MLS. All Rights Reserved.
Bought with CENTURY 21 CIRCLE






