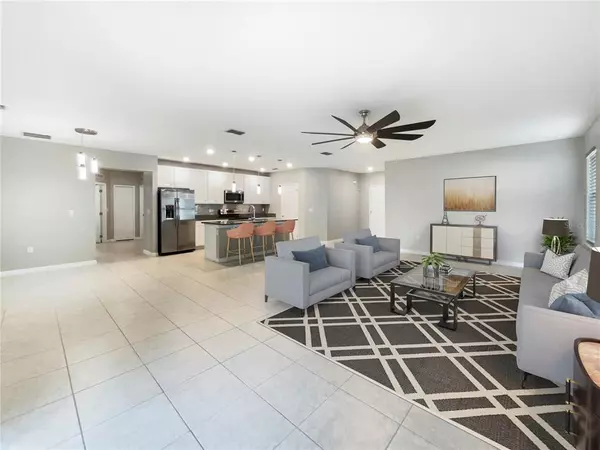$334,661
$350,000
4.4%For more information regarding the value of a property, please contact us for a free consultation.
3 Beds
2 Baths
2,044 SqFt
SOLD DATE : 04/11/2023
Key Details
Sold Price $334,661
Property Type Single Family Home
Sub Type Single Family Residence
Listing Status Sold
Purchase Type For Sale
Square Footage 2,044 sqft
Price per Sqft $163
Subdivision Haines Rdg Ph 2
MLS Listing ID O6053128
Sold Date 04/11/23
Bedrooms 3
Full Baths 2
Construction Status Appraisal,Financing,Inspections
HOA Fees $48/ann
HOA Y/N Yes
Originating Board Stellar MLS
Year Built 2018
Annual Tax Amount $3,699
Lot Size 8,276 Sqft
Acres 0.19
Property Description
One or more photo(s) has been virtually staged. Welcome to your dream home in a highly desirable neighborhood! This stunning 3 bedroom, 2 bathroom home boasts a spacious 2 car garage and has undergone a series of renovations in December 2022 that will leave you in awe. The kitchen has been updated with painted cabinets, new hardware, and a center island for food preparation, making it the perfect place to cook and entertain. Inside, you'll find an interior that is bathed in natural light and boasts a neutral palette, providing a canvas for you to add your personal touch. The primary bathroom features a separate tub and shower, dual sinks, and a walk-in closet, perfect for privacy and relaxation. Step outside into the fenced-in backyard and enjoy the beautiful weather with your favorite drink. Don't miss this incredible opportunity to own a piece of paradise in this highly sought-after neighborhood. Schedule your viewing today and make this stunning home yours!
Location
State FL
County Polk
Community Haines Rdg Ph 2
Interior
Interior Features Master Bedroom Main Floor, Other, Stone Counters
Heating Electric
Cooling None
Flooring Carpet, Tile
Fireplace false
Appliance Dishwasher, Electric Water Heater, Microwave, Other, Range
Exterior
Exterior Feature Other
Garage Spaces 3.0
Community Features None
Utilities Available Electricity Available, Water Available
Roof Type Other
Attached Garage true
Garage true
Private Pool No
Building
Entry Level One
Foundation Slab
Lot Size Range 0 to less than 1/4
Sewer Public Sewer
Water Public
Structure Type Stucco
New Construction false
Construction Status Appraisal,Financing,Inspections
Others
Pets Allowed Yes
HOA Fee Include Other
Senior Community No
Ownership Fee Simple
Monthly Total Fees $48
Acceptable Financing Cash, Conventional, FHA, VA Loan
Membership Fee Required Required
Listing Terms Cash, Conventional, FHA, VA Loan
Special Listing Condition None
Read Less Info
Want to know what your home might be worth? Contact us for a FREE valuation!

Our team is ready to help you sell your home for the highest possible price ASAP

© 2025 My Florida Regional MLS DBA Stellar MLS. All Rights Reserved.
Bought with STELLAR NON-MEMBER OFFICE






