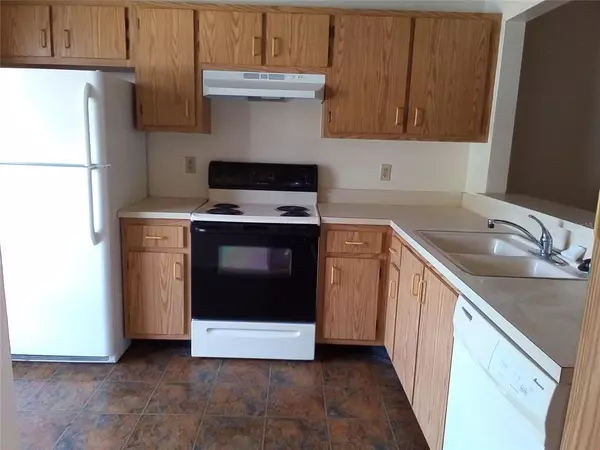$210,000
$232,000
9.5%For more information regarding the value of a property, please contact us for a free consultation.
2 Beds
2 Baths
962 SqFt
SOLD DATE : 04/14/2023
Key Details
Sold Price $210,000
Property Type Townhouse
Sub Type Townhouse
Listing Status Sold
Purchase Type For Sale
Square Footage 962 sqft
Price per Sqft $218
Subdivision King Oak Villas Ph 03 Add 04
MLS Listing ID S5079279
Sold Date 04/14/23
Bedrooms 2
Full Baths 2
Construction Status Inspections
HOA Fees $114/mo
HOA Y/N Yes
Originating Board Stellar MLS
Year Built 1989
Annual Tax Amount $2,097
Lot Size 1,742 Sqft
Acres 0.04
Lot Dimensions 30.33x52
Property Description
Nice 2 bedroom/ 2 bath townhome in King Oak Villas. Small townhome community in a great St. Cloud location. Fresh paint and flooring, a newer roof and HWH. This charming 2 bedroom unit has a well laid out kitchen with a large bay window letting in an abundance of light. There is a pass-through from the kitchen to the dining room for easy serving. The combo living/dining area has cathedral ceilings to make it feel even more spacious. Walk out the large sliding glass doors to an oversized 8'x24' screened in porch. This community is in a prime location in St. Cloud, only minutes to 192 in one direction and the Turnpike entrance in the other direction. Close proximity to Publix, Walmart, and dozens of restaurants. St. Cloud has a charming downtown area with shops and eateries. The lakefront area offers a playground, restaurant, beach area, picnic spots, special events year-round, and miles of walking trails. Currently leased.
Location
State FL
County Osceola
Community King Oak Villas Ph 03 Add 04
Zoning SPUD
Interior
Interior Features Ceiling Fans(s), Eat-in Kitchen, Living Room/Dining Room Combo, Master Bedroom Main Floor, Vaulted Ceiling(s)
Heating Central, Electric
Cooling Central Air
Flooring Carpet, Vinyl
Fireplace false
Appliance Dishwasher, Dryer, Electric Water Heater, Range, Range Hood, Refrigerator, Washer
Exterior
Exterior Feature Sliding Doors
Community Features Community Mailbox, Deed Restrictions, Pool, Sidewalks
Utilities Available Cable Available, Public
Roof Type Shingle
Porch Covered, Enclosed, Porch, Rear Porch
Garage false
Private Pool No
Building
Story 1
Entry Level One
Foundation Slab
Lot Size Range 0 to less than 1/4
Sewer Public Sewer
Water Public
Structure Type Block, Stucco
New Construction false
Construction Status Inspections
Others
Pets Allowed Yes
HOA Fee Include Pool, Maintenance Grounds, Pool, Private Road
Senior Community No
Ownership Fee Simple
Monthly Total Fees $114
Acceptable Financing Cash, Conventional, FHA, VA Loan
Membership Fee Required Required
Listing Terms Cash, Conventional, FHA, VA Loan
Special Listing Condition None
Read Less Info
Want to know what your home might be worth? Contact us for a FREE valuation!

Our team is ready to help you sell your home for the highest possible price ASAP

© 2025 My Florida Regional MLS DBA Stellar MLS. All Rights Reserved.
Bought with MBA REALTY GROUP, INC






