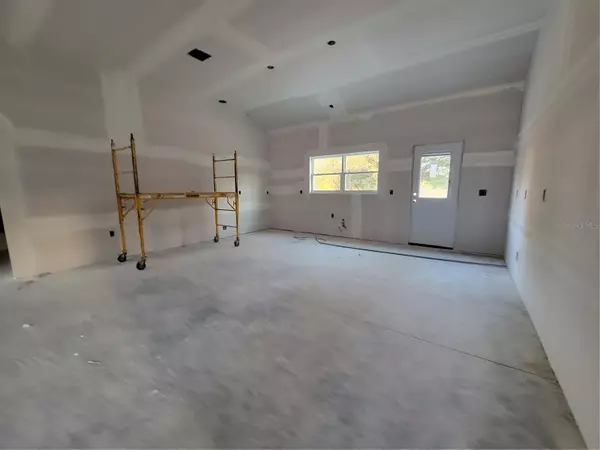$279,900
$279,900
For more information regarding the value of a property, please contact us for a free consultation.
3 Beds
3 Baths
1,576 SqFt
SOLD DATE : 04/14/2023
Key Details
Sold Price $279,900
Property Type Single Family Home
Sub Type Single Family Residence
Listing Status Sold
Purchase Type For Sale
Square Footage 1,576 sqft
Price per Sqft $177
Subdivision Citrus Spgs Unit 15
MLS Listing ID OM647726
Sold Date 04/14/23
Bedrooms 3
Full Baths 2
Half Baths 1
Construction Status Inspections,Other Contract Contingencies
HOA Y/N No
Originating Board Stellar MLS
Year Built 2022
Annual Tax Amount $78
Lot Size 10,018 Sqft
Acres 0.23
Lot Dimensions 79x125
Property Description
Under Construction. Near completion new construction with estimated finish date MARCH 2023. Lock in now! This 3 bedroom, 2 1/2 bathroom home features an open concept design with split bedroom plan for privacy. The home also has a 2 car garage that opens into a mudroom and adjacent laundry room. Included upgrades are luxury plank flooring, trey ceilings in living room and master bedroom, soft close wood shaker kitchen and bathroom cabinets, granite kitchen and bathroom countertops, full kitchen appliance package and ceiling fans. It has public water source and underground utilities. This home is less than 1/4 mile from the popular Withlacoochee Rails to Trails system for all your biking, skating, hiking, and walking activities and yet still near many new schools, medical facilities, shopping and many local town activities.
Location
State FL
County Citrus
Community Citrus Spgs Unit 15
Zoning PDR
Rooms
Other Rooms Attic
Interior
Interior Features Ceiling Fans(s), Eat-in Kitchen, High Ceilings, Kitchen/Family Room Combo, Living Room/Dining Room Combo, Master Bedroom Main Floor, Tray Ceiling(s), Walk-In Closet(s)
Heating Electric, Heat Pump
Cooling Central Air
Flooring Vinyl
Furnishings Unfurnished
Fireplace false
Appliance Dishwasher, Electric Water Heater, Microwave, Range, Refrigerator
Exterior
Exterior Feature Other
Parking Features Driveway, Garage Door Opener, Ground Level
Garage Spaces 2.0
Utilities Available Electricity Connected, Phone Available, Underground Utilities, Water Connected
View Trees/Woods
Roof Type Shingle
Porch Patio, Porch
Attached Garage true
Garage true
Private Pool No
Building
Lot Description Cleared, In County, Level, Private, Paved
Entry Level One
Foundation Slab
Lot Size Range 0 to less than 1/4
Builder Name Aztec Construction
Sewer Septic Tank
Water Public
Architectural Style Craftsman
Structure Type Block, Stucco
New Construction true
Construction Status Inspections,Other Contract Contingencies
Schools
Elementary Schools Central Ridge Elementary School
Middle Schools Citrus Springs Middle School
High Schools Citrus High School
Others
Senior Community No
Ownership Fee Simple
Acceptable Financing Cash, Conventional, USDA Loan, VA Loan
Listing Terms Cash, Conventional, USDA Loan, VA Loan
Special Listing Condition None
Read Less Info
Want to know what your home might be worth? Contact us for a FREE valuation!

Our team is ready to help you sell your home for the highest possible price ASAP

© 2025 My Florida Regional MLS DBA Stellar MLS. All Rights Reserved.
Bought with KELLER WILLIAMS REALTY-ELITE






