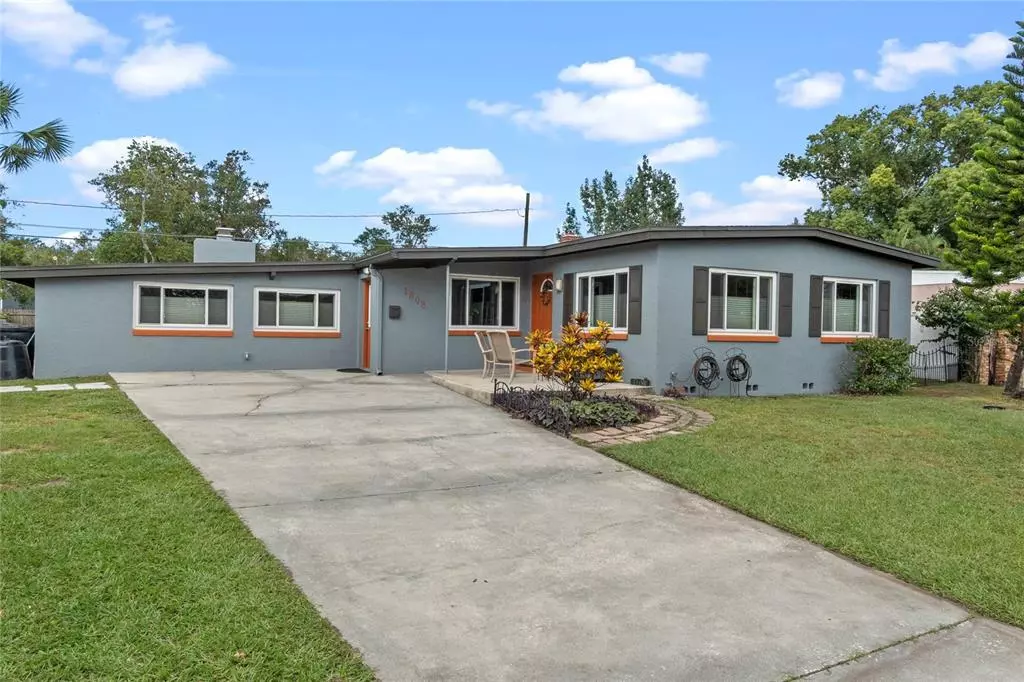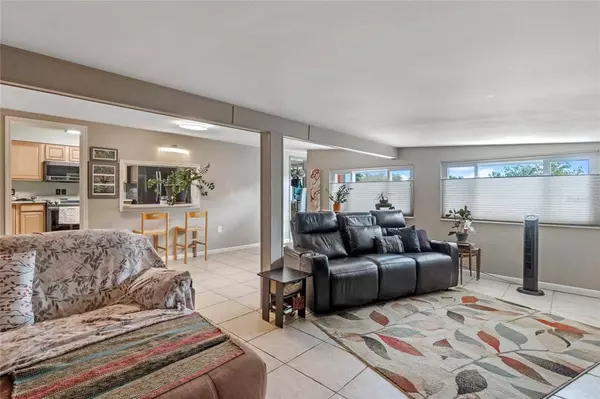$387,000
$379,000
2.1%For more information regarding the value of a property, please contact us for a free consultation.
3 Beds
2 Baths
2,285 SqFt
SOLD DATE : 04/14/2023
Key Details
Sold Price $387,000
Property Type Single Family Home
Sub Type Single Family Residence
Listing Status Sold
Purchase Type For Sale
Square Footage 2,285 sqft
Price per Sqft $169
Subdivision Edmunds Shire
MLS Listing ID O6067034
Sold Date 04/14/23
Bedrooms 3
Full Baths 2
HOA Y/N No
Originating Board Stellar MLS
Year Built 1959
Annual Tax Amount $1,329
Lot Size 7,840 Sqft
Acres 0.18
Lot Dimensions 75 X 104
Property Description
PRICE REDUCTION!! Lovely mid century, ranch home in very desirable Conway school district. As you drive up, you'll first notice the freshly panted exterior with contemporary colors. BRAND NEW ROOF! The living room, hallways and bedrooms feature brand new vinyl flooring (original hardwood underneath)! Tastefully updated kitchen and bathrooms will add to your enjoyment of this home. Kitchen has Silestone countertops, and a granite sink. All the windows have been replaced too! The Ikea shelving opposite the stove can remain with the house. Flexible floorplan includes a large bonus room, perfect for parties or rehearsal space. Or use the space to create a new Master Bedroom or guest suite. This house has been replumbed with PEX piping, and the drain field was replaced just 2 years ago. The back yard is fenced and ready for your furry friends. Very conveniently located, close to 408, airport, downtown Orlando, shopping, movies, entertainment and theme parks! Almost 2300 sf of living space! And for your peace of mind, this home has a transferrable termite service, which includes a warranty for termite treatment/repairs. Set an appointment today and make this home your own!
Location
State FL
County Orange
Community Edmunds Shire
Zoning R-1/AN
Interior
Interior Features Ceiling Fans(s), Master Bedroom Main Floor, Split Bedroom
Heating Central, Electric
Cooling Central Air
Flooring Ceramic Tile, Tile, Tile, Vinyl
Fireplaces Type Family Room, Wood Burning
Fireplace true
Appliance Dishwasher, Dryer, Electric Water Heater, Microwave, Range, Refrigerator, Washer
Exterior
Exterior Feature Storage
Parking Features Driveway, On Street
Fence Fenced
Utilities Available BB/HS Internet Available, Cable Connected, Electricity Connected, Fire Hydrant
Roof Type Membrane
Garage false
Private Pool No
Building
Lot Description Paved
Story 1
Entry Level One
Foundation Crawlspace
Lot Size Range 0 to less than 1/4
Sewer Septic Tank
Water None
Architectural Style Ranch
Structure Type Block
New Construction false
Schools
Elementary Schools Conway Elem
Middle Schools Conway Middle
High Schools Boone High
Others
Senior Community No
Ownership Fee Simple
Acceptable Financing Cash, Conventional, FHA, VA Loan
Listing Terms Cash, Conventional, FHA, VA Loan
Special Listing Condition None
Read Less Info
Want to know what your home might be worth? Contact us for a FREE valuation!

Our team is ready to help you sell your home for the highest possible price ASAP

© 2025 My Florida Regional MLS DBA Stellar MLS. All Rights Reserved.
Bought with GECKO REALTY, INC






