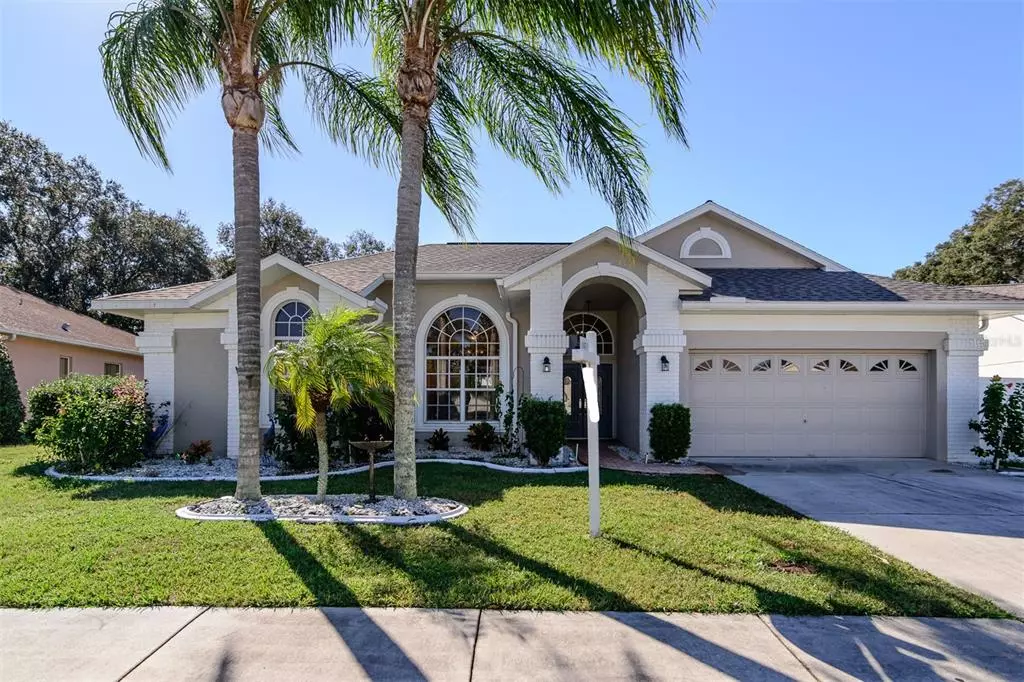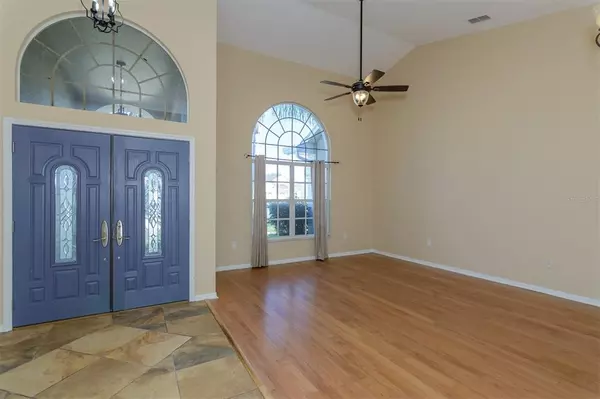$415,000
$419,000
1.0%For more information regarding the value of a property, please contact us for a free consultation.
5 Beds
3 Baths
2,238 SqFt
SOLD DATE : 04/25/2023
Key Details
Sold Price $415,000
Property Type Single Family Home
Sub Type Single Family Residence
Listing Status Sold
Purchase Type For Sale
Square Footage 2,238 sqft
Price per Sqft $185
Subdivision Fairway Oaks
MLS Listing ID U8184041
Sold Date 04/25/23
Bedrooms 5
Full Baths 3
Construction Status No Contingency
HOA Fees $18/ann
HOA Y/N Yes
Originating Board Stellar MLS
Year Built 1999
Annual Tax Amount $1,992
Lot Size 10,890 Sqft
Acres 0.25
Property Description
Welcome to beautiful Fairway Oaks Subdivision! This lovely home has lots of curb appeal, it features: 5 bedrooms, 3 bathrooms a 2-car garage, an extra-large screened in pool and fenced in yard. This home boasts: renovated chef's kitchen, new cabinets, glass back splash, quartz counter tops, sink, appliances, convection oven, refrigerator, dish washer, microwave and garbage disposal. Split floor plan with gorgeous new vinyl plank floors in Den, 1st, 2nd and 3rd bedroom. Spacious living room with vaulted ceilings, Kitchen/Family room combination. Master bedroom has its own private ensuite with dual sinks, garden tub and a walk in shower. There is a pool bathroom with shower. The pool was refinished 2021, new pool motor, heater and the deck was sanded and sealed in 2021. Yard is fenced in with a new vinyl and black aluminum fence. New roof 2021, HVAC 2017. Close to schools, Hospitals, shopping, restaurants, churches, the Suncoast highway and a short drive to Florida's award-winning beaches. Make an appointment to see this beautiful home today? Seller is Motivated!!!
Location
State FL
County Pasco
Community Fairway Oaks
Zoning PUD
Interior
Interior Features Cathedral Ceiling(s), Ceiling Fans(s), Eat-in Kitchen, High Ceilings, Open Floorplan, Solid Surface Counters, Walk-In Closet(s)
Heating Central, Electric
Cooling Central Air
Flooring Ceramic Tile, Hardwood, Vinyl
Fireplace false
Appliance Convection Oven, Dishwasher, Disposal, Microwave, Range, Refrigerator
Laundry Inside, Laundry Room
Exterior
Garage Spaces 2.0
Fence Fenced, Other, Vinyl
Pool In Ground
Utilities Available Cable Available, Public, Sewer Connected
View Pool
Roof Type Shingle
Attached Garage true
Garage true
Private Pool Yes
Building
Story 1
Entry Level One
Foundation Slab
Lot Size Range 1/4 to less than 1/2
Sewer Public Sewer
Water Public
Structure Type Block, Stucco
New Construction false
Construction Status No Contingency
Schools
Elementary Schools Hudson Elementary-Po
Middle Schools Hudson Middle-Po
High Schools Hudson High-Po
Others
Pets Allowed Yes
Senior Community No
Ownership Fee Simple
Monthly Total Fees $18
Acceptable Financing Cash, Conventional, FHA
Membership Fee Required Required
Listing Terms Cash, Conventional, FHA
Special Listing Condition None
Read Less Info
Want to know what your home might be worth? Contact us for a FREE valuation!

Our team is ready to help you sell your home for the highest possible price ASAP

© 2025 My Florida Regional MLS DBA Stellar MLS. All Rights Reserved.
Bought with 1ST CLASS REAL ESTATE GULF TO BAY






