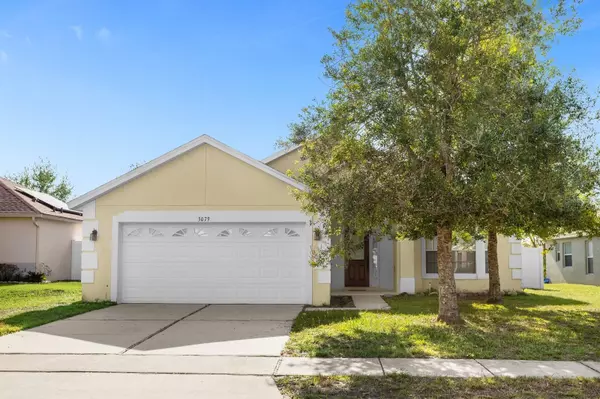$335,000
$335,000
For more information regarding the value of a property, please contact us for a free consultation.
3 Beds
2 Baths
1,694 SqFt
SOLD DATE : 04/25/2023
Key Details
Sold Price $335,000
Property Type Single Family Home
Sub Type Single Family Residence
Listing Status Sold
Purchase Type For Sale
Square Footage 1,694 sqft
Price per Sqft $197
Subdivision Arbor Rdg Y Un 03
MLS Listing ID O6091537
Sold Date 04/25/23
Bedrooms 3
Full Baths 2
Construction Status Inspections
HOA Fees $15
HOA Y/N Yes
Originating Board Stellar MLS
Year Built 2006
Annual Tax Amount $3,257
Lot Size 6,534 Sqft
Acres 0.15
Lot Dimensions 60x115
Property Description
One or more photo(s) has been virtually staged. Come see this beautiful home located in a highly desirable Arbor Ridge Community. This community is family orientated and kid/teen friendly. It features: 2 parks/playgrounds, community pool and basketball court. As you enter the home you will be complemented by vaulted ceilings with abundant natural light throughout the living room/dining room combo, nice kitchen space with a breakfast nook, bay window and ceramic tiles. As you enter the primary suite you'll be greeted by fresh paint and new carpeting, a large walk in closet and a separate his/her closet. The interior of the home has been painted and new carpets throughout the home. Separate laundry room. Nice size screen-in patio with a spacious fenced in backyard, perfect for family gatherings. New roof replaced 2 yrs. ago, new water heater 2-3 yrs. old and A/C 6 yrs. old. Great location nearby hospitals, movie theaters, parks, Amazon warehouse, shopping and dining areas, minutes away to Highway I-4. A Must see! Come and schedule a showing!
Location
State FL
County Volusia
Community Arbor Rdg Y Un 03
Zoning R-1
Interior
Interior Features Ceiling Fans(s), Eat-in Kitchen, Living Room/Dining Room Combo, Vaulted Ceiling(s)
Heating Central
Cooling Central Air
Flooring Carpet, Ceramic Tile
Fireplace false
Appliance Dishwasher, Disposal, Dryer, Electric Water Heater, Microwave, Range, Refrigerator, Washer
Exterior
Exterior Feature Lighting, Sidewalk, Sliding Doors
Garage Spaces 2.0
Utilities Available Public, Water Available
Roof Type Shingle
Attached Garage true
Garage true
Private Pool No
Building
Story 1
Entry Level One
Foundation Slab
Lot Size Range 0 to less than 1/4
Sewer Public Sewer
Water None
Structure Type Block, Other
New Construction false
Construction Status Inspections
Schools
Elementary Schools Deltona Lakes Elem
Middle Schools Deltona Middle
High Schools Deltona High
Others
Pets Allowed Yes
Senior Community No
Ownership Fee Simple
Monthly Total Fees $30
Acceptable Financing Cash, Conventional, FHA, USDA Loan, VA Loan
Membership Fee Required Required
Listing Terms Cash, Conventional, FHA, USDA Loan, VA Loan
Special Listing Condition None
Read Less Info
Want to know what your home might be worth? Contact us for a FREE valuation!

Our team is ready to help you sell your home for the highest possible price ASAP

© 2025 My Florida Regional MLS DBA Stellar MLS. All Rights Reserved.
Bought with EXP REALTY LLC






