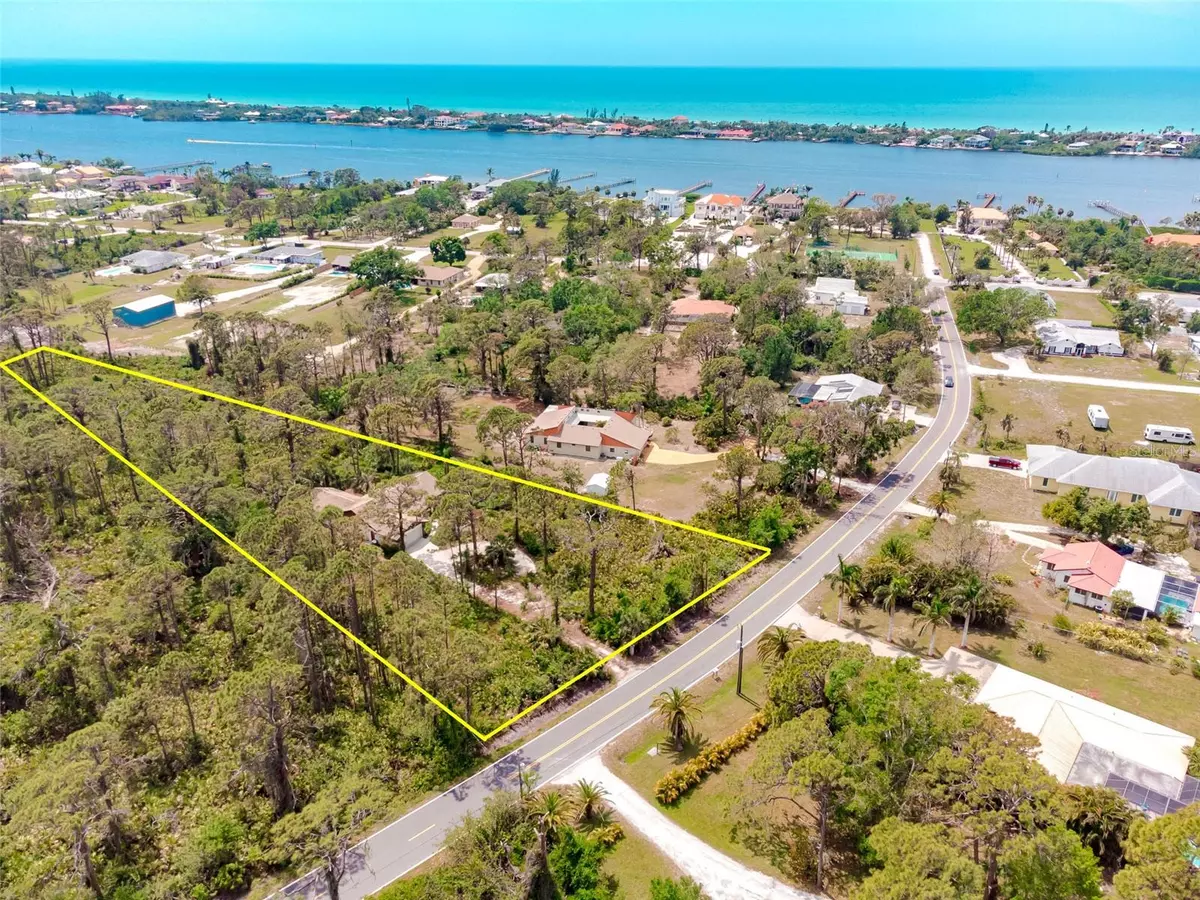$490,000
$549,900
10.9%For more information regarding the value of a property, please contact us for a free consultation.
3 Beds
2 Baths
2,066 SqFt
SOLD DATE : 04/26/2023
Key Details
Sold Price $490,000
Property Type Single Family Home
Sub Type Single Family Residence
Listing Status Sold
Purchase Type For Sale
Square Footage 2,066 sqft
Price per Sqft $237
Subdivision Englewood Gardens
MLS Listing ID D6129734
Sold Date 04/26/23
Bedrooms 3
Full Baths 2
Construction Status Inspections
HOA Y/N No
Originating Board Stellar MLS
Year Built 1986
Annual Tax Amount $5,175
Lot Size 1.620 Acres
Acres 1.62
Property Description
Are you looking for a CENTRALLY LOCATED home on OVER AN ACRE AND A HALF without the hefty price tag? Then look no further. This THREE BEDROOM TWO BATHROOM home with a SPLIT FLOOR PLAN offers buyers ENDLESS POTENTIAL to make this property their dream home. This expansive lot is NOT DEED RESTRICTED! There's plenty of room to BRING YOUR BOAT, R.V OR EVEN BUILD A DETACHED GARAGE to store all your toys. This home is less than 2 miles to Manasota Beach and boat ramp and in CLOSE PROXIMITY to a multitude of SHOPS and RESTAURANTS in BOTH VENICE AND ENGLEWOOD. As you enter through the front doors, you're immediately greeted by a drop down formal living room that opens to the ENCLOSED PATIO and the formal dining room. To the right of the living room and dining room you have the master suite that features a SPACIOUS WALK-IN CLOSET and SLIDING GLASS DOORS that lead out to the lanai. The ENSUITE MASTER BATH features a GARDEN TUB, LINEN CLOSET, DUAL SINKS, AND A PRIVATE WATER CLOSET WITH SHOWER. On the other side of the home, you will find the kitchen with more than ample counter space perfect for preparing meals and entertaining family and friends. From the kitchen, you can overlook the EXPANSIVE FAMILY ROOM. The family room features VAULTED CEILINGS, LARGE STORAGE CLOSET and NUMEROUS WINDOWS AND SKYLIGHT allowing for natural light to fill the space. Off of the family room you will find the two additional bedrooms and bathroom. Each bedroom has a LARGE WALK-IN CLOSET and CEILING FAN. This home also features an INTERIOR LAUNDRY ROOM WITH SINK, STORAGE throughout the home, a TWO CAR GARAGE and a FENCED BACKYARD perfect for animals to run around. The potential at this home is truly endless!
Location
State FL
County Sarasota
Community Englewood Gardens
Zoning RE2
Rooms
Other Rooms Family Room, Formal Dining Room Separate, Formal Living Room Separate
Interior
Interior Features Ceiling Fans(s), Eat-in Kitchen, High Ceilings, Kitchen/Family Room Combo, Master Bedroom Main Floor, Skylight(s), Thermostat, Vaulted Ceiling(s), Walk-In Closet(s), Window Treatments
Heating Electric
Cooling Central Air
Flooring Laminate, Tile
Furnishings Negotiable
Fireplace false
Appliance Cooktop, Dishwasher, Dryer, Electric Water Heater, Microwave, Range, Refrigerator
Laundry Inside, Laundry Room
Exterior
Exterior Feature Rain Gutters, Sliding Doors
Garage Spaces 2.0
Fence Chain Link
Utilities Available BB/HS Internet Available, Cable Available, Electricity Connected, Water Available
View Trees/Woods
Roof Type Shingle
Porch Covered, Enclosed, Rear Porch, Screened
Attached Garage true
Garage true
Private Pool No
Building
Story 1
Entry Level One
Foundation Block
Lot Size Range 1 to less than 2
Sewer Public Sewer, Septic Tank
Water Public
Structure Type Block
New Construction false
Construction Status Inspections
Others
Senior Community No
Ownership Fee Simple
Acceptable Financing Cash, Conventional, FHA, VA Loan
Listing Terms Cash, Conventional, FHA, VA Loan
Special Listing Condition None
Read Less Info
Want to know what your home might be worth? Contact us for a FREE valuation!

Our team is ready to help you sell your home for the highest possible price ASAP

© 2025 My Florida Regional MLS DBA Stellar MLS. All Rights Reserved.
Bought with KELLER WILLIAMS REALTY GOLD






