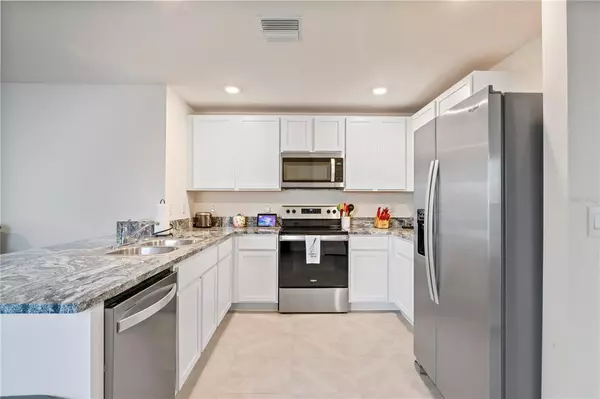$340,000
$340,000
For more information regarding the value of a property, please contact us for a free consultation.
3 Beds
2 Baths
1,516 SqFt
SOLD DATE : 04/26/2023
Key Details
Sold Price $340,000
Property Type Single Family Home
Sub Type Single Family Residence
Listing Status Sold
Purchase Type For Sale
Square Footage 1,516 sqft
Price per Sqft $224
Subdivision Creek Preserve Phs 1 6 7 & 8
MLS Listing ID T3415576
Sold Date 04/26/23
Bedrooms 3
Full Baths 2
Construction Status Financing
HOA Fees $7/mo
HOA Y/N No
Originating Board Stellar MLS
Year Built 2022
Annual Tax Amount $3,910
Lot Size 4,791 Sqft
Acres 0.11
Lot Dimensions 40x120
Property Description
Located in the Creek Preserve Community this newly built home in 2022 features an excellent open, split floor plan. The front of the home features function and privacy as the laundry/mud room area along with the short hallway to the right of the foyer leading to the garage is an ideal space to clean up and off prior to entering further into the home. As one proceeds through the home the openness that appears the further back one goes becomes apparent. Along with an open floor plan the privacy of the bedrooms is noticed as around a corner and down a hallway the 2nd and 3rd bedroom are tucked away from the entertainment along with the 2nd bathroom. Heading past the dining area and hallway the open floor plan is quickly realized as the views of the pond become apparent as seen through the large glass door windows and screened in lanai. With the primary suite providing views of serene water, encompasses with an ensuite expansive walk in closet and primary bathroom providing a reprieve from the entertainment. Along with the features of a newly built home the benefits of location being within 25+ driving miles from Downtown Tampa and Bradenton and close to 40 miles distance from Downtown St. Petersburg the location is phenomenal for enjoying the beauty and benefits of the Greater Tampa Bay area.
Location
State FL
County Hillsborough
Community Creek Preserve Phs 1 6 7 & 8
Zoning PD
Interior
Interior Features Kitchen/Family Room Combo, Master Bedroom Main Floor, Open Floorplan, Solid Surface Counters, Stone Counters, Thermostat, Walk-In Closet(s), Window Treatments
Heating Central, Electric
Cooling Central Air
Flooring Carpet, Tile
Furnishings Unfurnished
Fireplace false
Appliance Built-In Oven, Dishwasher, Disposal, Dryer, Exhaust Fan, Microwave, Refrigerator, Washer
Laundry Inside, Laundry Room
Exterior
Exterior Feature Sidewalk, Sliding Doors
Parking Features Covered, Driveway, Ground Level
Garage Spaces 2.0
Community Features Clubhouse, Community Mailbox, Deed Restrictions, Park, Playground, Pool, Sidewalks
Utilities Available BB/HS Internet Available, Cable Connected, Electricity Connected, Public, Sewer Connected, Street Lights, Underground Utilities, Water Connected
View Y/N 1
View Park/Greenbelt, Trees/Woods, Water
Roof Type Shingle
Porch Covered, Enclosed, Porch, Rear Porch, Screened
Attached Garage true
Garage true
Private Pool No
Building
Lot Description In County, Landscaped, Level, Private, Sidewalk, Paved
Story 1
Entry Level One
Foundation Slab
Lot Size Range 0 to less than 1/4
Builder Name D.R. Horton
Sewer Public Sewer
Water Public
Structure Type Block, Stucco
New Construction false
Construction Status Financing
Schools
Elementary Schools Wimauma-Hb
Middle Schools Shields-Hb
High Schools Sumner High School
Others
Pets Allowed Yes
Senior Community No
Ownership Fee Simple
Monthly Total Fees $7
Acceptable Financing Cash, Conventional, FHA
Membership Fee Required Required
Listing Terms Cash, Conventional, FHA
Special Listing Condition None
Read Less Info
Want to know what your home might be worth? Contact us for a FREE valuation!

Our team is ready to help you sell your home for the highest possible price ASAP

© 2025 My Florida Regional MLS DBA Stellar MLS. All Rights Reserved.
Bought with GREEN STAR REALTY, INC.






