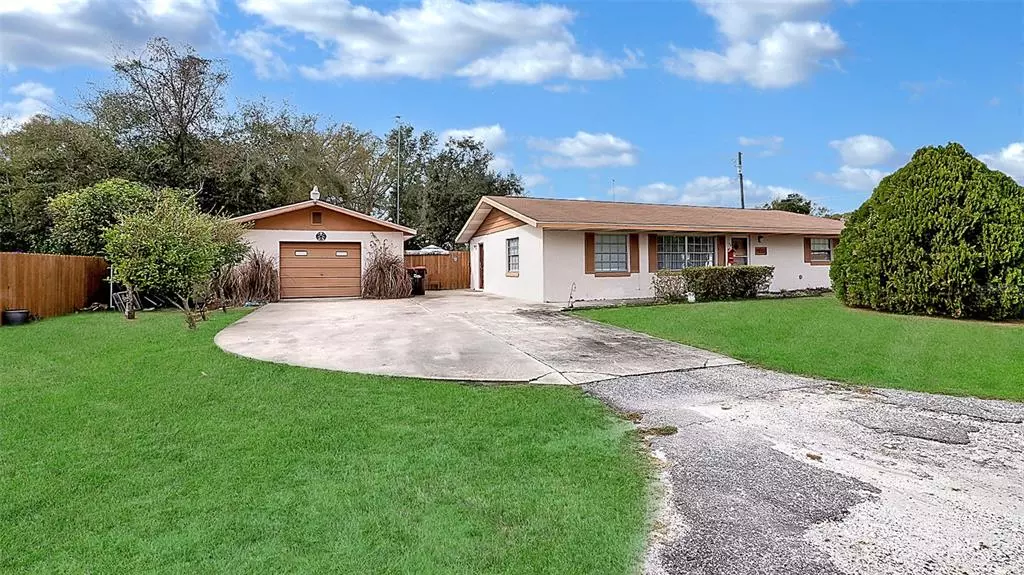$205,000
$210,000
2.4%For more information regarding the value of a property, please contact us for a free consultation.
2 Beds
2 Baths
1,400 SqFt
SOLD DATE : 05/01/2023
Key Details
Sold Price $205,000
Property Type Single Family Home
Sub Type Single Family Residence
Listing Status Sold
Purchase Type For Sale
Square Footage 1,400 sqft
Price per Sqft $146
Subdivision Lake Weir Gardens
MLS Listing ID G5065170
Sold Date 05/01/23
Bedrooms 2
Full Baths 2
Construction Status Inspections
HOA Y/N No
Originating Board Stellar MLS
Year Built 1978
Annual Tax Amount $308
Lot Size 9,583 Sqft
Acres 0.22
Property Description
**Back on the Market!** Welcome home to this beautiful 2 bedroom 2 bath 1,400 square foot home. This home sits on an oversized corner lot and features a long driveway and a separate garage. Stepping inside you are greeted by the bright foyer leading into the living room. To your right, you will find the master suite & ensuite bath, additional bedroom, and full bath. Both bathrooms have been updated with custom cabinetry & vanities. Beyond the living room is the formal dining featuring a gorgeous fireplace. The kitchen is very spacious and has tons of cabinet space. Head out back and relax in the screened lanai or enjoy the privacy of your fully fenced and large backyard. The hot water heater was replaced March 2023 and the roof will be replaced April 2023. You will want to take advantage of this opportunity!
Location
State FL
County Marion
Community Lake Weir Gardens
Zoning R1
Rooms
Other Rooms Florida Room
Interior
Interior Features Master Bedroom Main Floor
Heating Electric
Cooling Central Air
Flooring Carpet, Linoleum
Fireplaces Type Non Wood Burning
Fireplace true
Appliance Electric Water Heater, Range, Range Hood, Refrigerator
Laundry Inside
Exterior
Exterior Feature Other
Parking Features Garage Door Opener
Garage Spaces 1.0
Fence Fenced, Wood
Utilities Available BB/HS Internet Available, Cable Available, Electricity Connected
Roof Type Shingle
Porch Enclosed, Rear Porch
Attached Garage false
Garage true
Private Pool No
Building
Lot Description Corner Lot, Paved
Entry Level One
Foundation Slab
Lot Size Range 0 to less than 1/4
Sewer Septic Tank
Water Well
Architectural Style Ranch
Structure Type Block
New Construction false
Construction Status Inspections
Others
Pets Allowed Yes
Senior Community No
Ownership Fee Simple
Acceptable Financing Cash, Conventional, FHA, VA Loan
Listing Terms Cash, Conventional, FHA, VA Loan
Special Listing Condition None
Read Less Info
Want to know what your home might be worth? Contact us for a FREE valuation!

Our team is ready to help you sell your home for the highest possible price ASAP

© 2025 My Florida Regional MLS DBA Stellar MLS. All Rights Reserved.
Bought with TCT REALTY GROUP LLC






