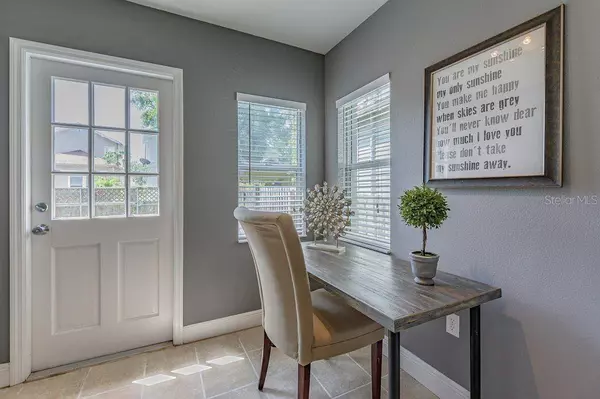$446,000
$420,000
6.2%For more information regarding the value of a property, please contact us for a free consultation.
3 Beds
3 Baths
1,498 SqFt
SOLD DATE : 04/28/2023
Key Details
Sold Price $446,000
Property Type Single Family Home
Sub Type Single Family Residence
Listing Status Sold
Purchase Type For Sale
Square Footage 1,498 sqft
Price per Sqft $297
Subdivision Mac Farlanes Rev Map Of Add
MLS Listing ID T3436456
Sold Date 04/28/23
Bedrooms 3
Full Baths 2
Half Baths 1
HOA Y/N No
Originating Board Stellar MLS
Year Built 2007
Annual Tax Amount $3,691
Lot Size 2,178 Sqft
Acres 0.05
Lot Dimensions 25x95
Property Description
Located in the heart of Tampa, this spacious 3 bedroom, 2 ½ bath home features wood floors, stainless steel appliances with kitchen backsplash, AC replaced 2023, granite counter tops in kitchen and bathrooms. The rear of the home is fenced and there is alley access to the garage. Enjoy the summer breeze on your lower and upper covered front porch. Amazing location giving you easy access to Downtown Tampa, Channelside, SOHO, International airports, restaurants, nightlife, shopping, golf courses, sporting events, concerts, arts, and is less than 30 minutes from our beautiful Florida beaches! What more could you ask for? Schedule your closing today!
Location
State FL
County Hillsborough
Community Mac Farlanes Rev Map Of Add
Zoning PD
Rooms
Other Rooms Inside Utility
Interior
Interior Features Attic Fan, Ceiling Fans(s), Eat-in Kitchen, Master Bedroom Upstairs, Open Floorplan, Solid Surface Counters, Split Bedroom, Stone Counters, Thermostat, Walk-In Closet(s)
Heating Central, Heat Pump
Cooling Central Air
Flooring Carpet, Ceramic Tile, Wood
Fireplace false
Appliance Cooktop, Dishwasher, Disposal, Dryer, Microwave, Range, Refrigerator, Washer
Laundry Inside, Laundry Room, Upper Level
Exterior
Exterior Feature Balcony, Lighting
Parking Features Covered, Driveway, Guest
Garage Spaces 1.0
Fence Fenced, Wood
Utilities Available Cable Available, Electricity Available, Public, Street Lights, Water Available
Roof Type Shingle
Porch Covered, Deck, Patio, Porch
Attached Garage true
Garage true
Private Pool No
Building
Lot Description City Limits, Paved
Story 2
Entry Level Two
Foundation Crawlspace
Lot Size Range 0 to less than 1/4
Sewer Public Sewer
Water Public
Architectural Style Bungalow
Structure Type Metal Siding, Stucco, Vinyl Siding
New Construction false
Schools
Elementary Schools Just-Hb
Middle Schools Monroe-Hb
High Schools Blake-Hb
Others
Pets Allowed Yes
Senior Community No
Ownership Fee Simple
Acceptable Financing Cash, Conventional, FHA, VA Loan
Listing Terms Cash, Conventional, FHA, VA Loan
Special Listing Condition None
Read Less Info
Want to know what your home might be worth? Contact us for a FREE valuation!

Our team is ready to help you sell your home for the highest possible price ASAP

© 2025 My Florida Regional MLS DBA Stellar MLS. All Rights Reserved.
Bought with CARRILLO REALTY PA






