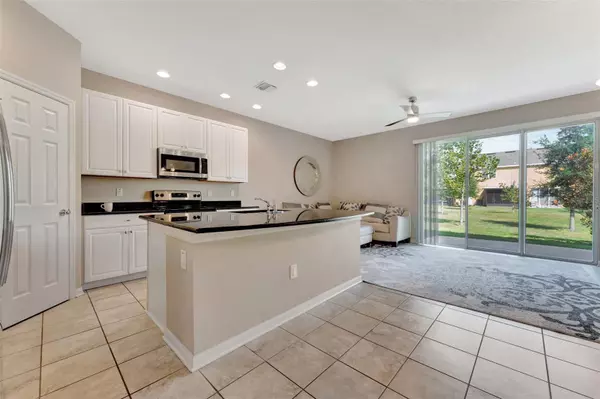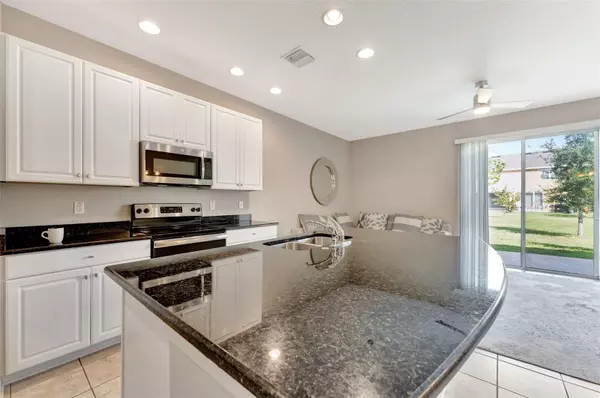$279,900
$279,900
For more information regarding the value of a property, please contact us for a free consultation.
3 Beds
3 Baths
1,400 SqFt
SOLD DATE : 04/28/2023
Key Details
Sold Price $279,900
Property Type Townhouse
Sub Type Townhouse
Listing Status Sold
Purchase Type For Sale
Square Footage 1,400 sqft
Price per Sqft $199
Subdivision Oak Creek Prcl 3
MLS Listing ID T3433306
Sold Date 04/28/23
Bedrooms 3
Full Baths 2
Half Baths 1
Construction Status Inspections
HOA Fees $300/mo
HOA Y/N Yes
Originating Board Stellar MLS
Year Built 2016
Annual Tax Amount $3,338
Lot Size 1,742 Sqft
Acres 0.04
Property Description
This property is in an opportunity zone (which may qualify for 100% financing). Ultra-Charming Two-Story Townhome in Riverview! Conveniently located in the extremely desirable community of Oak Creek, this 3BR/2.5BA, 1,400 sqft property radiates warmth with a classic stucco exterior, tidy landscaping, and a covered entrance. Wonderfully styled for universal appeal, the interior impresses with a neutral color scheme, stylish tile flooring, an openly flowing floor plan, and tons of natural light. Explore further to discover an open-concept kitchen featuring granite countertops, stainless steel appliances, ample white cabinetry, an electric range/oven, a built-in microwave, a dishwasher, a walk-in pantry, an under-mount double stainless-steel sink, a side-by-side refrigerator, a center island with storage, a dining area, and an adjoining living room with sliding glass doors to the outdoor space. Boasting an oversized concrete patio, the backyard affords abundant entertaining options. Tranquility retires to the upper-level primary bedroom, which has a deep closet and an attached en-suite with a dual sink storage vanity and a huge step-in shower. Two additional bedrooms are generously sized with dedicated closets and are only steps away from the full guest bathroom with a shower/tub combo and a storage vanity. Other features: attached 1-car garage, laundry area, main-level powder room, community swimming pool, and playground, close to shopping, restaurants, entertainment, 1-75, 1-4, schools, and so much more! Call now to schedule your private and exclusive showing!
Location
State FL
County Hillsborough
Community Oak Creek Prcl 3
Zoning PD
Interior
Interior Features Ceiling Fans(s), Kitchen/Family Room Combo, Thermostat, Walk-In Closet(s)
Heating Electric
Cooling Central Air
Flooring Carpet, Tile
Furnishings Unfurnished
Fireplace false
Appliance Dishwasher, Disposal, Dryer, Electric Water Heater, Range, Refrigerator, Washer
Laundry Upper Level
Exterior
Exterior Feature Sidewalk, Sliding Doors
Parking Features Driveway, Garage Door Opener
Garage Spaces 1.0
Pool Other
Community Features Community Mailbox, Deed Restrictions, Pool, Sidewalks
Utilities Available BB/HS Internet Available, Public
Amenities Available Clubhouse, Fitness Center, Maintenance, Pool
Roof Type Shingle
Attached Garage true
Garage true
Private Pool No
Building
Lot Description City Limits, In County, Sidewalk, Paved
Entry Level Two
Foundation Slab
Lot Size Range 0 to less than 1/4
Sewer Public Sewer
Water Public
Structure Type Block, Stucco
New Construction false
Construction Status Inspections
Schools
Elementary Schools Ippolito-Hb
Middle Schools Giunta Middle-Hb
High Schools Spoto High-Hb
Others
Pets Allowed Yes
HOA Fee Include Pool, Maintenance Grounds, Recreational Facilities, Sewer, Trash, Water
Senior Community No
Ownership Fee Simple
Monthly Total Fees $300
Acceptable Financing Cash, Conventional, FHA, VA Loan
Membership Fee Required Required
Listing Terms Cash, Conventional, FHA, VA Loan
Special Listing Condition None
Read Less Info
Want to know what your home might be worth? Contact us for a FREE valuation!

Our team is ready to help you sell your home for the highest possible price ASAP

© 2025 My Florida Regional MLS DBA Stellar MLS. All Rights Reserved.
Bought with EXP REALTY LLC






