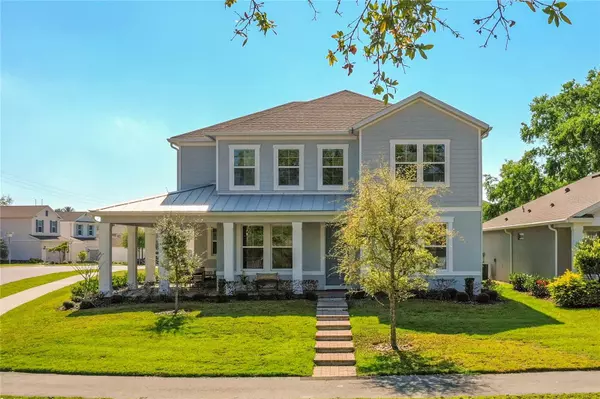$645,000
$645,000
For more information regarding the value of a property, please contact us for a free consultation.
3 Beds
3 Baths
2,834 SqFt
SOLD DATE : 05/16/2023
Key Details
Sold Price $645,000
Property Type Single Family Home
Sub Type Single Family Residence
Listing Status Sold
Purchase Type For Sale
Square Footage 2,834 sqft
Price per Sqft $227
Subdivision Longleaf/Oakland
MLS Listing ID O6093926
Sold Date 05/16/23
Bedrooms 3
Full Baths 2
Half Baths 1
Construction Status Appraisal,Financing,Inspections
HOA Fees $243/mo
HOA Y/N Yes
Originating Board Stellar MLS
Year Built 2021
Annual Tax Amount $7,575
Lot Size 8,276 Sqft
Acres 0.19
Property Description
Are you looking for direct access to nature without going too far? This practically brand-new home sits on a corner lot in the small historical town of Oakland. The location is prime with only 3 miles to the famous downtown Winter Garden to enjoy the weekly farmers market, the brewery, and plenty of great dining and shopping. You can also just walk across the street to hike through the Oakland Nature Preserve, or walk along or bike on the 22 mile West Orange Trail.
This move-in ready home first welcomes you with a wrap-around porch that has a view of the trail and a built-in porch swing. The interior of the home includes a generous sized gourmet kitchen equipped with Kitchen Aid appliances, wine fridge, butler's pantry, and a large kitchen island perfect for coming together as a family. The kitchen opens to a gathering room with pocket sliding doors which allows plenty of natural light to flow in through this open floor plan. Completing the first floor there are 2 office spaces along with a ½ bath, a walk in pantry, and a drop zone from the garage. The second floor is equally as spacious with 3 bedrooms, 2 full baths, and a loft which could be converted into a 4th Bedroom if needed. The upstairs also includes an upstairs laundry room with a laundry sink. You can transport yourself to the spa when you walk into the master bath which includes a super shower, bench seating, and a rain shower head. (Seller is willing to provide a credit to the buyer towards Lighting & Fans.) Some additional upgrades include a full home Vivint security system with cameras, full house gutters, wood look vinyl flooring, and an epoxied garage floor with built-in garage sink.
The HOA includes lawn care, mulching, and shrub trimming. A community pool and playground is also provided for the homeowners.
Longleaf at Oakland is conveniently located just under 30 minutes to downtown Orlando, 30 minutes to all the Orlando theme Parks and entertainment, and less than 5 minutes to the the Florida Turnpike. Call for your private showing today!
Location
State FL
County Orange
Community Longleaf/Oakland
Zoning PUD
Rooms
Other Rooms Den/Library/Office, Formal Dining Room Separate, Loft
Interior
Interior Features Built-in Features, Coffered Ceiling(s), Eat-in Kitchen, High Ceilings, Kitchen/Family Room Combo, Living Room/Dining Room Combo, Master Bedroom Upstairs, Open Floorplan, Solid Wood Cabinets, Stone Counters, Thermostat, Walk-In Closet(s), Wet Bar, Window Treatments
Heating Central, Electric
Cooling Central Air
Flooring Carpet, Vinyl
Fireplace false
Appliance Built-In Oven, Cooktop, Dishwasher, Disposal, Dryer, Electric Water Heater, Exhaust Fan, Microwave, Range Hood, Refrigerator, Washer, Wine Refrigerator
Laundry Laundry Room, Upper Level
Exterior
Exterior Feature Irrigation System
Parking Features Driveway, Garage Door Opener, Garage Faces Rear
Garage Spaces 2.0
Pool In Ground
Community Features Community Mailbox, Deed Restrictions, Park, Playground, Pool, Sidewalks
Utilities Available Cable Connected, Electricity Connected, Fiber Optics, Fire Hydrant, Public, Sewer Connected, Street Lights, Underground Utilities, Water Connected
Amenities Available Park, Playground, Pool, Trail(s)
View Y/N 1
View Park/Greenbelt, Pool, Trees/Woods, Water
Roof Type Shingle
Porch Covered, Front Porch, Rear Porch, Side Porch, Wrap Around
Attached Garage true
Garage true
Private Pool No
Building
Lot Description Corner Lot
Entry Level Two
Foundation Slab
Lot Size Range 0 to less than 1/4
Sewer Public Sewer
Water Public
Architectural Style Traditional
Structure Type Block
New Construction false
Construction Status Appraisal,Financing,Inspections
Schools
Elementary Schools Tildenville Elem
Middle Schools Lakeview Middle
High Schools West Orange High
Others
Pets Allowed Yes
HOA Fee Include Common Area Taxes, Pool, Maintenance Grounds, Management
Senior Community No
Ownership Fee Simple
Monthly Total Fees $243
Membership Fee Required Required
Special Listing Condition None
Read Less Info
Want to know what your home might be worth? Contact us for a FREE valuation!

Our team is ready to help you sell your home for the highest possible price ASAP

© 2025 My Florida Regional MLS DBA Stellar MLS. All Rights Reserved.
Bought with EXP REALTY LLC






