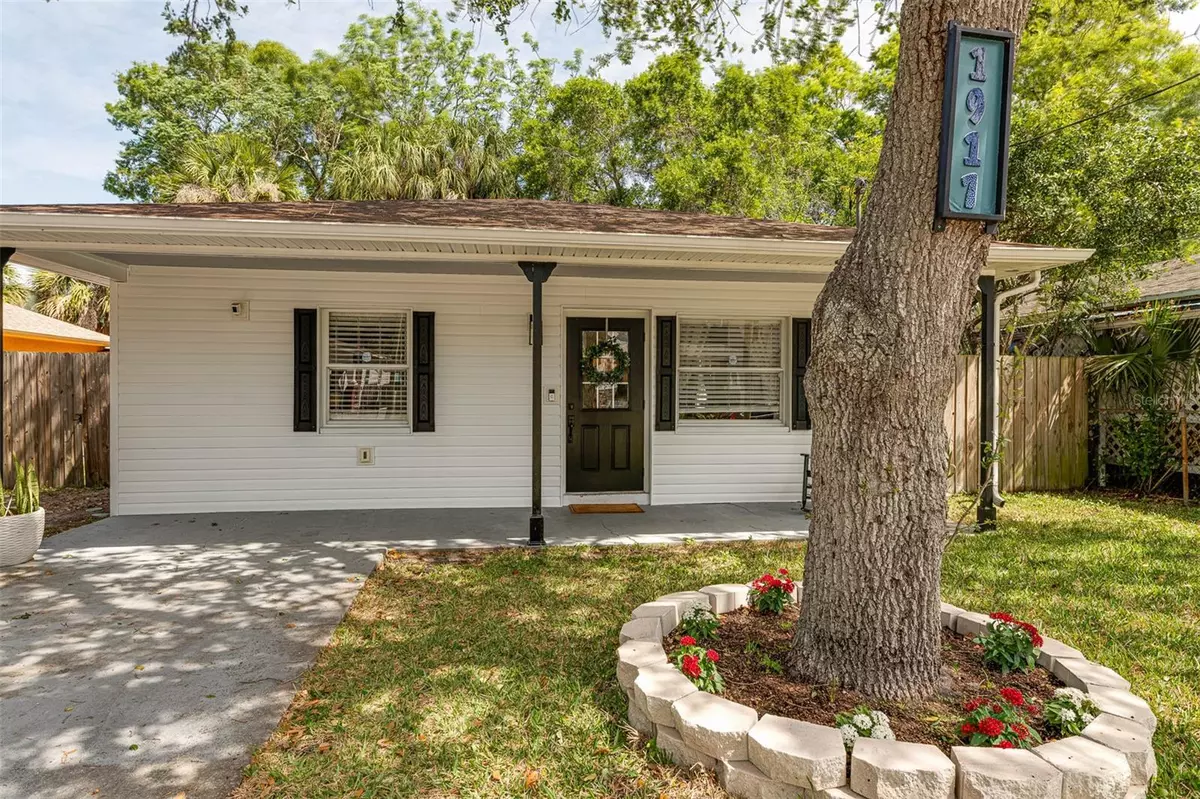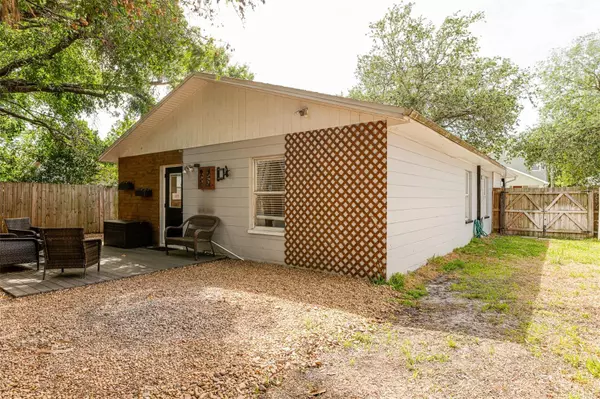$389,000
$389,000
For more information regarding the value of a property, please contact us for a free consultation.
3 Beds
2 Baths
1,204 SqFt
SOLD DATE : 05/17/2023
Key Details
Sold Price $389,000
Property Type Single Family Home
Sub Type Single Family Residence
Listing Status Sold
Purchase Type For Sale
Square Footage 1,204 sqft
Price per Sqft $323
Subdivision Mac Farlanes Rev Map Of Add
MLS Listing ID T3439275
Sold Date 05/17/23
Bedrooms 3
Full Baths 2
HOA Y/N No
Originating Board Stellar MLS
Year Built 1996
Annual Tax Amount $4,067
Lot Size 5,227 Sqft
Acres 0.12
Lot Dimensions 50x102
Property Description
Located in the heart of Tampa, this spacious 1996 built block 3 bedroom, 2 bath home features Tiles floors, stainless steel appliances, Central AC, Tankless Water Heater, Roof with Plenty of life, granite counter tops in kitchen and bathrooms. The Home is surrounded by New construction and beautiful Cigar factories that are currently being restored. Nestled on a horseshoe street that keeps the thru traffic very low. The rear of the home is fenced and there is a back porch for relaxing. Amazing location giving you easy access to Downtown Tampa, Riverwalk, Channelside, SOHO, International airports, restaurants, nightlife, shopping, golf courses, NFL, NHL and concerts. This is a well kept Gem, Schedule your appointment today.
Location
State FL
County Hillsborough
Community Mac Farlanes Rev Map Of Add
Zoning RM-16
Interior
Interior Features Ceiling Fans(s)
Heating Central, Electric
Cooling Central Air
Flooring Carpet, Ceramic Tile
Fireplace false
Appliance Dishwasher, Disposal, Dryer, Electric Water Heater, Exhaust Fan, Ice Maker, Microwave, Range, Refrigerator
Laundry Laundry Closet
Exterior
Exterior Feature Irrigation System, Lighting, Rain Gutters, Sidewalk
Parking Features Driveway, Off Street
Fence Wood
Utilities Available BB/HS Internet Available, Cable Connected, Electricity Connected, Natural Gas Available, Phone Available, Public, Sewer Connected, Street Lights, Water Connected
Roof Type Shingle
Garage false
Private Pool No
Building
Story 1
Entry Level One
Foundation Block
Lot Size Range 0 to less than 1/4
Sewer Public Sewer
Water Public
Structure Type Block, Vinyl Siding
New Construction false
Schools
Elementary Schools Just-Hb
Middle Schools Monroe-Hb
High Schools Blake-Hb
Others
Senior Community No
Ownership Fee Simple
Acceptable Financing Cash, Conventional, FHA, VA Loan
Listing Terms Cash, Conventional, FHA, VA Loan
Special Listing Condition None
Read Less Info
Want to know what your home might be worth? Contact us for a FREE valuation!

Our team is ready to help you sell your home for the highest possible price ASAP

© 2025 My Florida Regional MLS DBA Stellar MLS. All Rights Reserved.
Bought with JT REALTY & ASSOCIATES






