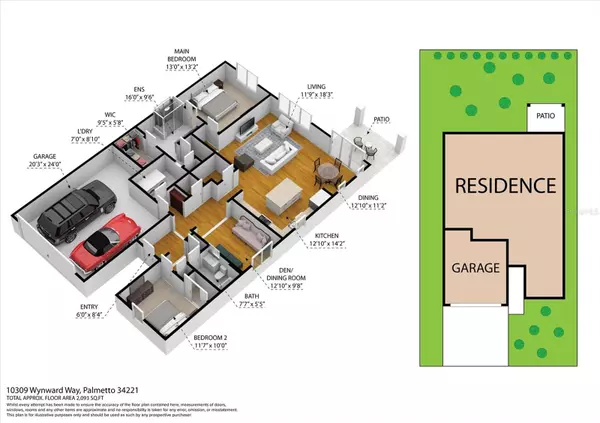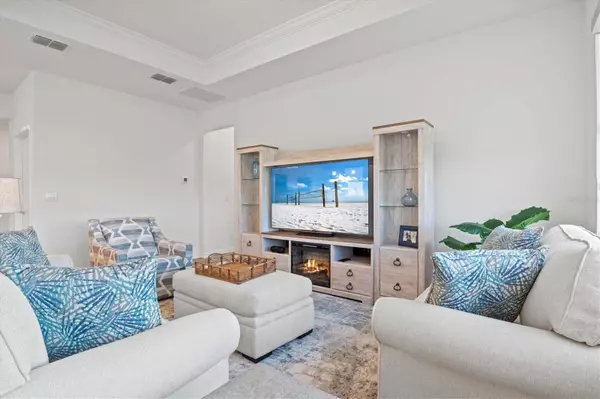$530,000
$530,000
For more information regarding the value of a property, please contact us for a free consultation.
2 Beds
2 Baths
1,680 SqFt
SOLD DATE : 05/24/2023
Key Details
Sold Price $530,000
Property Type Single Family Home
Sub Type Single Family Residence
Listing Status Sold
Purchase Type For Sale
Square Footage 1,680 sqft
Price per Sqft $315
Subdivision Del Webb At Bayview
MLS Listing ID A4562588
Sold Date 05/24/23
Bedrooms 2
Full Baths 2
Construction Status Financing,Inspections
HOA Fees $309/mo
HOA Y/N Yes
Originating Board Stellar MLS
Year Built 2022
Annual Tax Amount $2,514
Lot Size 6,098 Sqft
Acres 0.14
Property Description
Luxury and comfort meet convenience at the Resort Style community of BayView. This NEW CONSTRUCTION home was just completed in December and offers you a light, bright open floor plan with $70K+ in upgrades and plenty of room to add your personal touch. This beautifully finished home offers a 2 Bed/2 Bath with an Office/Den and has a gourmet kitchen with natural gas, light cabinets, quartz countertops and center island ideal with additional storage, perfect for entertaining. It also includes luxury vinyl planking throughout, bathrooms with comfort-height cabinets and quartz countertops to match the kitchen, inside walk-in utility room, and a covered lanai. The private Owner's Suite features a walk-in closet, oversized dual vanity and spacious shower. This model also comes with an enclosed FLEX ROOM, perfect for a home office or guest room and upgraded 8' interior doors. This beautiful home offers tall tray ceilings and natural light throughout with built in window treatments. And an extra bonus, this lot has PLENTY of room for a pool off from the lanai. Residents of Del Webb Bayview have access to an abundance of resort-style amenities similar to those that homebuyers have come to expect from Del Webb communities. The home is BEAUTIFUL, but The amenities center, will just blow you away! It features a 20,000 soft state-of-the-art clubhouse with multipurpose gathering spaces, an on site restaurant, a beautiful oversized gym over looking a massive resort-style outdoor pool and patio which over looks the lake, Tennis(pickleball) courts, bocci ball, shuffleboard, and a full-time lifestyle director to coordinate activities, clubs, and classes. This resort style 55+ community is perfect for Your Socially Active Lifestyle. You'll never want to leave! Residents who want to visit nearby metropolitan areas will be in luck, as they will be able to drive about 30 minutes to Tampa, 25 minutes to St. Petersburg, 15 minutes to Bradenton, and 30 minutes to Sarasota, providing easy access to everything these world-class cities have to offer. For longer trips, Sarasota-Bradenton International Airport will be only 10 minutes away and Tampa International airport will be approximately 40 Minutes away. Schedule a private showing for the full tour of this beautiful home and all that this perfectly designed community has to offer! List of Upgrades available upon request.
Location
State FL
County Manatee
Community Del Webb At Bayview
Zoning PD-R
Rooms
Other Rooms Den/Library/Office, Inside Utility
Interior
Interior Features Ceiling Fans(s), Eat-in Kitchen, High Ceilings, In Wall Pest System, Kitchen/Family Room Combo, Living Room/Dining Room Combo, Open Floorplan, Split Bedroom, Stone Counters, Thermostat, Tray Ceiling(s), Walk-In Closet(s), Window Treatments
Heating Central, Electric, Natural Gas
Cooling Central Air
Flooring Tile
Furnishings Unfurnished
Fireplace false
Appliance Built-In Oven, Cooktop, Dishwasher, Disposal, Dryer, Microwave, Range Hood, Refrigerator, Tankless Water Heater, Washer
Laundry Inside, Laundry Chute, Laundry Room
Exterior
Exterior Feature Hurricane Shutters, Irrigation System, Sliding Doors
Parking Features Driveway
Garage Spaces 2.0
Pool Other
Community Features Clubhouse, Deed Restrictions, Fitness Center, Golf Carts OK, Lake, Pool, Restaurant, Sidewalks, Tennis Courts, Wheelchair Access
Utilities Available Cable Available, Cable Connected, Electricity Available, Electricity Connected, Natural Gas Available, Natural Gas Connected, Public, Sewer Connected, Street Lights, Underground Utilities, Water Available, Water Connected
Amenities Available Clubhouse, Fitness Center, Pickleball Court(s), Pool, Recreation Facilities, Shuffleboard Court, Spa/Hot Tub, Tennis Court(s)
View Trees/Woods
Roof Type Shingle
Porch Covered, Patio
Attached Garage true
Garage true
Private Pool No
Building
Lot Description In County, Sidewalk, Paved
Entry Level One
Foundation Slab
Lot Size Range 0 to less than 1/4
Sewer Public Sewer
Water Public
Architectural Style Florida
Structure Type Block, Brick
New Construction true
Construction Status Financing,Inspections
Schools
Elementary Schools Barbara A. Harvey Elementary
Middle Schools Buffalo Creek Middle
High Schools Palmetto High
Others
Pets Allowed Breed Restrictions, Yes
HOA Fee Include Common Area Taxes, Pool, Maintenance Grounds, Pest Control, Pool, Recreational Facilities
Senior Community Yes
Ownership Fee Simple
Monthly Total Fees $309
Acceptable Financing Cash, Conventional, FHA, VA Loan
Membership Fee Required Required
Listing Terms Cash, Conventional, FHA, VA Loan
Special Listing Condition None
Read Less Info
Want to know what your home might be worth? Contact us for a FREE valuation!

Our team is ready to help you sell your home for the highest possible price ASAP

© 2025 My Florida Regional MLS DBA Stellar MLS. All Rights Reserved.
Bought with KELLER WILLIAMS ON THE WATER






