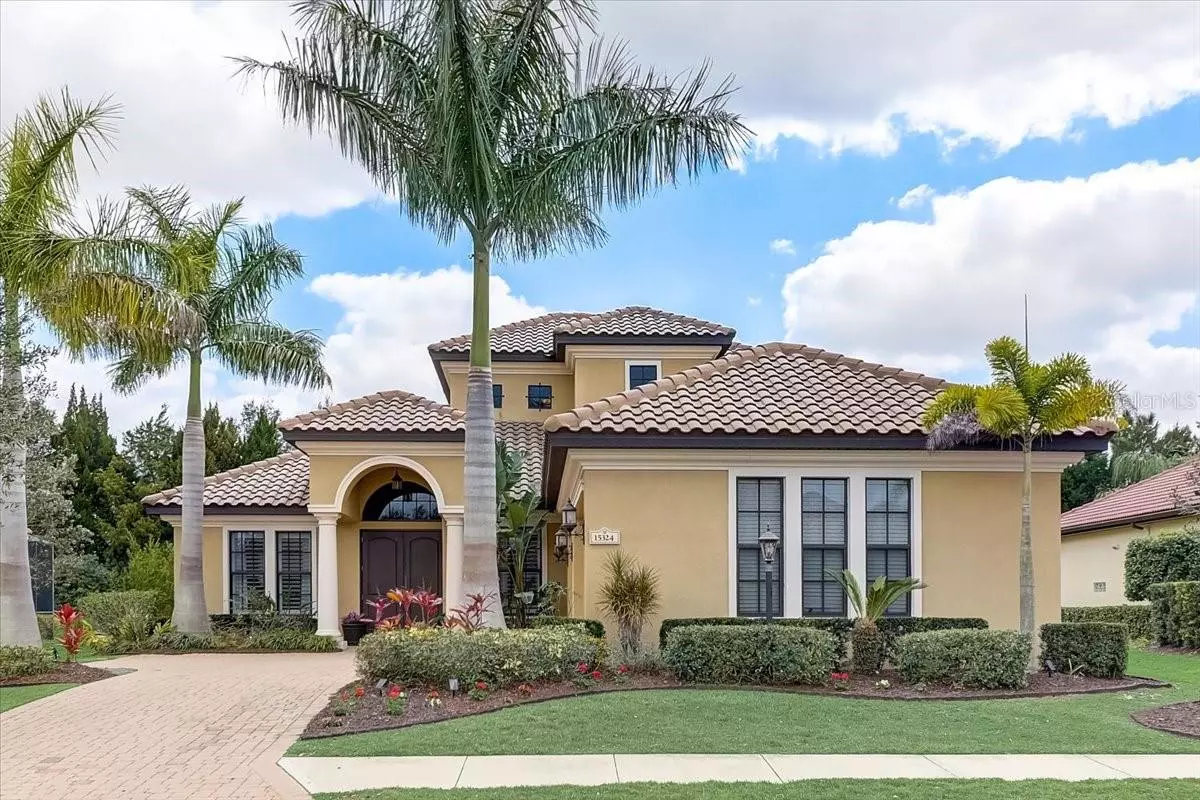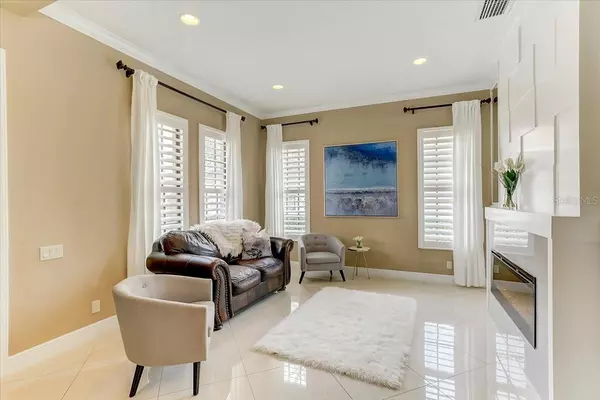$1,250,000
$1,395,000
10.4%For more information regarding the value of a property, please contact us for a free consultation.
4 Beds
4 Baths
3,478 SqFt
SOLD DATE : 05/25/2023
Key Details
Sold Price $1,250,000
Property Type Single Family Home
Sub Type Single Family Residence
Listing Status Sold
Purchase Type For Sale
Square Footage 3,478 sqft
Price per Sqft $359
Subdivision Country Club East At Lakewd Rnch
MLS Listing ID A4566655
Sold Date 05/25/23
Bedrooms 4
Full Baths 4
Construction Status Inspections
HOA Fees $275/ann
HOA Y/N Yes
Originating Board Stellar MLS
Year Built 2013
Annual Tax Amount $11,404
Lot Size 10,018 Sqft
Acres 0.23
Lot Dimensions 75.3x130
Property Description
Welcome home to the sought-after community of Lakewood Ranch Country Club East and this 4 bedroom plus den pool home! Why wait to build when you can call this extraordinary home yours? Upon entering through the double doors you are met with the modern yet cozy living room complete with a fireplace. The open flow of the home leads next to the kitchen that features double ovens, stainless steel appliances,an oversized island with bar seating, and designer finishes. The kitchen is open to the family room that offers sliding glass doors to the pool area making this a great place to entertain! There is a den on this floor that works great for a home office and has its own bathroom with a door to the pool. The master suite is separated from the rest of the bedrooms for added privacy. The suite is spacious and filled with natural light from the array of windows and door leading to the lanai. Two large walk-in closets lead to the luxurious master en-suite that features two vanities, a soaking tub, a walk-in shower, and tons of storage. Two of the other three bedrooms are found on the other side of the first floor and share an adjacent full bathroom. Head upstairs to find the fourth bedroom and a full bathroom that has two sinks and a standing shower. The 2nd level also houses an incredible loft space with a private lanai area that overlooks the pool. Head back downstairs to the main lanai and immerse yourself in your very own private oasis! Enjoy cooling off in the sparkling pool on a hot day or relaxing with a glass of wine at night in the hot tub. There is also plenty of space to lounge as well as an outdoor kitchen and dining area perfect for hosting your next BBQ! The three car garage allows for ample storage space. This spectacular home is located in the highly sought after Lakewood Ranch gated neighborhood or Country Club East. Take advantage of the plethora of amenities at your disposal including a golf course, community pool, splash pad for kids, tennis courts, and fitness center. Downtown Lakewood Ranch, the UTC mall, and endless entertainment options are all just minutes away!
Location
State FL
County Manatee
Community Country Club East At Lakewd Rnch
Zoning PDMU
Rooms
Other Rooms Family Room, Formal Dining Room Separate, Inside Utility
Interior
Interior Features Ceiling Fans(s), High Ceilings, Master Bedroom Main Floor, Open Floorplan, Solid Surface Counters, Solid Wood Cabinets, Split Bedroom, Stone Counters, Thermostat, Vaulted Ceiling(s), Walk-In Closet(s), Window Treatments
Heating Central
Cooling Central Air
Flooring Carpet, Tile
Fireplace false
Appliance Dishwasher, Disposal, Exhaust Fan, Range, Refrigerator
Laundry Laundry Room
Exterior
Exterior Feature Irrigation System, Lighting, Sliding Doors
Garage Spaces 3.0
Pool Auto Cleaner, In Ground, Lighting, Salt Water
Community Features Deed Restrictions, Gated, Golf Carts OK, Golf, Pool
Utilities Available Electricity Connected, Sewer Connected, Water Connected
Amenities Available Golf Course, Pool, Recreation Facilities, Security
View Trees/Woods
Roof Type Tile
Porch Enclosed, Porch, Screened
Attached Garage true
Garage true
Private Pool Yes
Building
Lot Description Sidewalk
Story 2
Entry Level Two
Foundation Slab
Lot Size Range 0 to less than 1/4
Sewer Public Sewer
Water Public
Structure Type Block, Stucco
New Construction false
Construction Status Inspections
Schools
Elementary Schools Robert E Willis Elementary
Middle Schools Nolan Middle
High Schools Lakewood Ranch High
Others
Pets Allowed Yes
Senior Community No
Ownership Fee Simple
Monthly Total Fees $275
Acceptable Financing Cash, Conventional
Membership Fee Required Required
Listing Terms Cash, Conventional
Special Listing Condition None
Read Less Info
Want to know what your home might be worth? Contact us for a FREE valuation!

Our team is ready to help you sell your home for the highest possible price ASAP

© 2025 My Florida Regional MLS DBA Stellar MLS. All Rights Reserved.
Bought with KELLER WILLIAMS CLASSIC GROUP






