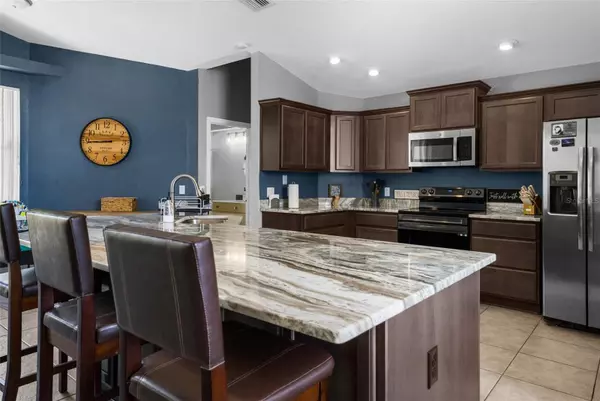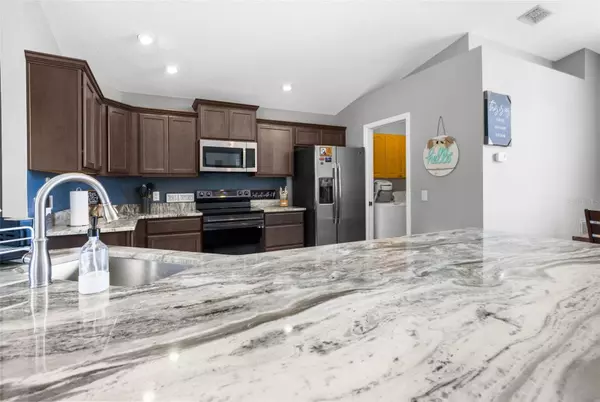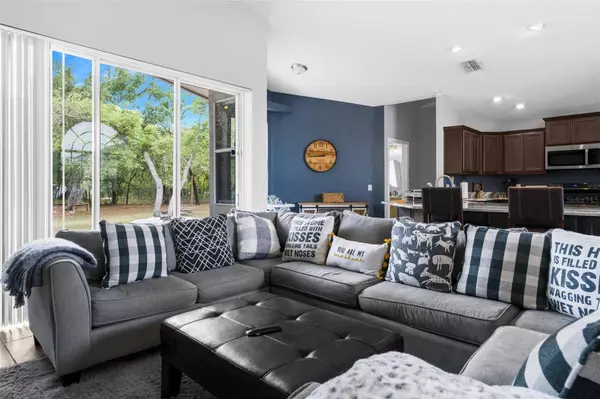$470,000
$489,000
3.9%For more information regarding the value of a property, please contact us for a free consultation.
3 Beds
2 Baths
1,631 SqFt
SOLD DATE : 05/25/2023
Key Details
Sold Price $470,000
Property Type Single Family Home
Sub Type Single Family Residence
Listing Status Sold
Purchase Type For Sale
Square Footage 1,631 sqft
Price per Sqft $288
Subdivision Suncoast Highlands
MLS Listing ID W7854027
Sold Date 05/25/23
Bedrooms 3
Full Baths 2
Construction Status Appraisal,Financing,Inspections,Kick Out Clause
HOA Y/N No
Originating Board Stellar MLS
Year Built 2004
Annual Tax Amount $4,509
Lot Size 1.640 Acres
Acres 1.64
Property Description
STUNNING REMODELED and UPGRADED KITCHEN and will come with a BRAND NEW ROOF (Buyer can pick color)!! 3 bedrooms + 2 bathrooms + a large 3-CAR GARAGE + large back lanai all on a PAVED road with NO HOA on 1.64 acres and tucked away off the road in the trees in a peaceful country-setting!! Completely fenced and gated with an electric gate and private driveway!! Double door entry and foyer! Walk-into the spacious great room with high ceilings and large glass sliders overlooking the private backyard! The high ceiling and open floor plan make this home feel light, bright and spacious!! 1,631 sq ft of living space; 2,733 total! The kitchen was recently remodeled by Dream Custom Homes with real wood shaker cabinets, a large single level granite breakfast bar and countertops with Fantasy Brown granite, new under-mount sink and stainless steel appliances! The kitchen is open to the great room, dinette, and dining room - great for entertaining and being part of the family when the family is together! Split floor plan gives privacy to the master sweet! The master has an ensuite bathroom with large soaking tub, separate walk-in shower, toilet closet, dual sinks and two walk-in closets!! The second bathroom has an access door to the back lanai for a pool bath if you want to add a pool! NO HOA, so bring your camper, boat, ATV's, toys...bring it all! NO FLOOD. Lots of paved area for extra parking. Long private concrete driveway - great for the young ones to ride their bikes and play! The backyard feels very private and you can hardly see a neighbor! The home is surrounded by custom homes on large lots allowing lots of space between neighbors, this sought after area is close to everything just south of County Line Road on the Pasco side in Spring Hill 34610. 15 minutes to Sun West Freshwater beach, 25 minutes to sunsets at Pine Island, close to the famous Mermaid Show and Buccaneer Bay at the Weeki Wachee State park! Close to kayaking down the crystal clear Weeki Wachee River or boating in the Gulf off of Hernando Beach. Minutes from the Suncoast Parkway for quick and easy access to Tampa for work and play. Close to hospitals, grocery shopping, restaurants, and so much more in a fast growing area! It has everything - 3/2 with a 3-car garage, gated and fenced, almost 2 acres, NO HOA, remodeled kitchen, coming with a new roof...and a private feeling you get when living in the country...a must see!
Location
State FL
County Pasco
Community Suncoast Highlands
Zoning AR
Rooms
Other Rooms Breakfast Room Separate, Formal Dining Room Separate, Great Room
Interior
Interior Features Ceiling Fans(s), High Ceilings, Master Bedroom Main Floor, Open Floorplan, Split Bedroom, Stone Counters, Vaulted Ceiling(s), Walk-In Closet(s)
Heating Central, Electric
Cooling Central Air
Flooring Carpet, Tile, Vinyl
Fireplace false
Appliance Dishwasher, Electric Water Heater, Microwave, Range, Refrigerator
Laundry Inside, Laundry Room
Exterior
Exterior Feature Lighting, Sliding Doors
Garage Spaces 3.0
Fence Chain Link
Utilities Available BB/HS Internet Available, Cable Connected, Electricity Connected
View Trees/Woods
Roof Type Shingle
Porch Covered, Rear Porch
Attached Garage true
Garage true
Private Pool No
Building
Lot Description Cleared
Entry Level One
Foundation Slab
Lot Size Range 1 to less than 2
Sewer Septic Tank
Water Well
Architectural Style Contemporary
Structure Type Block, Concrete, Stucco
New Construction false
Construction Status Appraisal,Financing,Inspections,Kick Out Clause
Schools
Elementary Schools Shady Hills Elementary-Po
Middle Schools Crews Lake Middle-Po
High Schools Hudson High-Po
Others
Senior Community No
Ownership Fee Simple
Acceptable Financing Cash, Conventional, VA Loan
Listing Terms Cash, Conventional, VA Loan
Special Listing Condition None
Read Less Info
Want to know what your home might be worth? Contact us for a FREE valuation!

Our team is ready to help you sell your home for the highest possible price ASAP

© 2025 My Florida Regional MLS DBA Stellar MLS. All Rights Reserved.
Bought with MAGRUDER REAL ESTATE GROUP






