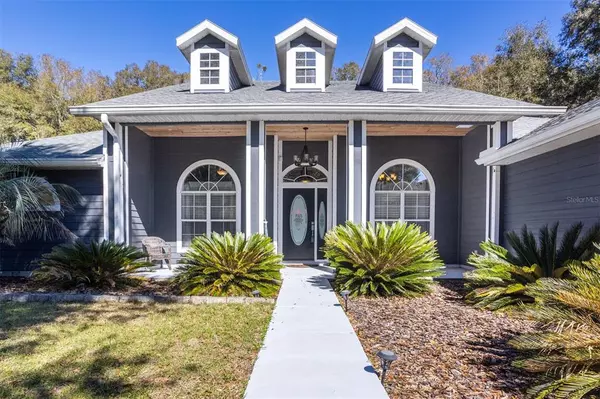$385,000
$399,000
3.5%For more information regarding the value of a property, please contact us for a free consultation.
3 Beds
2 Baths
1,860 SqFt
SOLD DATE : 05/23/2023
Key Details
Sold Price $385,000
Property Type Single Family Home
Sub Type Single Family Residence
Listing Status Sold
Purchase Type For Sale
Square Footage 1,860 sqft
Price per Sqft $206
Subdivision Heron Landing
MLS Listing ID GC510989
Sold Date 05/23/23
Bedrooms 3
Full Baths 2
Construction Status Inspections
HOA Fees $90/mo
HOA Y/N Yes
Originating Board Stellar MLS
Year Built 2005
Annual Tax Amount $4,825
Lot Size 0.740 Acres
Acres 0.74
Property Description
Welcome Home to this beautiful POOL home that offers 3 BR & 2 BA PLUS a separate office and separate dining room and breakfast nook. This home is on a .74-acre lot. This well-maintained home with split plan will provide all the space you will need. NEW ROOF in 2020. You will love all the natural light. Great room has a cozy gas fireplace overlooking the screened in pavered porch. Many upgrades including laminate flooring, tile, high ceilings, ceiling details in dining room, crown molding and chair rails. Kitchen has stainless appliances, lots of cabinets and pantry. The master suite is large with tray ceilings and two closets. Luxurious master bathroom with split sinks, Jacuzzi tub & walk in shower. Laundry room and 2 car garage. Entertain inside and out with large saltwater pool and fully fenced back yard on .74 acres. Call today for a private showing.
Location
State FL
County Alachua
Community Heron Landing
Zoning R-3
Interior
Interior Features Ceiling Fans(s), Master Bedroom Main Floor, Open Floorplan
Heating Electric, Heat Pump
Cooling Central Air
Flooring Carpet, Tile, Wood
Fireplace true
Appliance Dishwasher, Disposal, Electric Water Heater, Range, Refrigerator
Exterior
Exterior Feature French Doors, Outdoor Grill, Outdoor Kitchen
Garage Spaces 2.0
Fence Fenced
Pool In Ground, Salt Water, Vinyl
Utilities Available Cable Connected, Electricity Connected, Phone Available, Propane, Sewer Connected, Underground Utilities, Water Connected
Roof Type Shingle
Porch Screened
Attached Garage true
Garage true
Private Pool Yes
Building
Entry Level One
Foundation Slab
Lot Size Range 1/2 to less than 1
Sewer Public Sewer
Water Public
Structure Type Cement Siding, Wood Frame
New Construction false
Construction Status Inspections
Others
Pets Allowed Yes
Senior Community No
Ownership Fee Simple
Monthly Total Fees $90
Acceptable Financing Cash, Conventional, Other
Membership Fee Required Required
Listing Terms Cash, Conventional, Other
Special Listing Condition None
Read Less Info
Want to know what your home might be worth? Contact us for a FREE valuation!

Our team is ready to help you sell your home for the highest possible price ASAP

© 2025 My Florida Regional MLS DBA Stellar MLS. All Rights Reserved.
Bought with KELLER WILLIAMS GAINESVILLE REALTY PARTNERS






