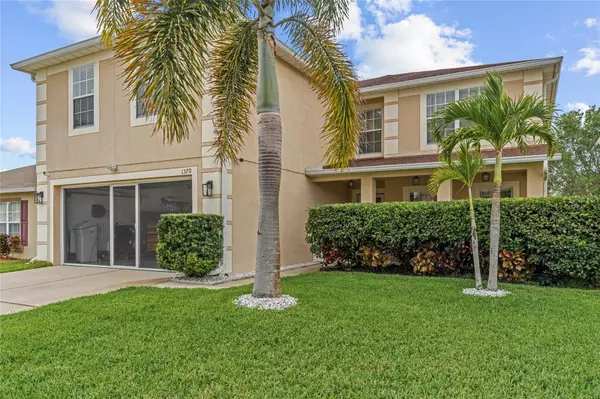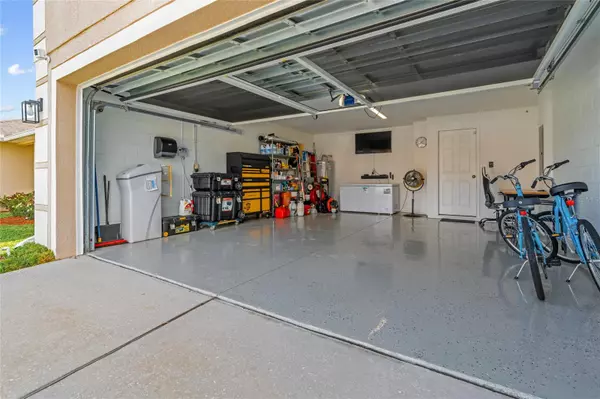$529,900
$529,900
For more information regarding the value of a property, please contact us for a free consultation.
6 Beds
4 Baths
3,514 SqFt
SOLD DATE : 05/25/2023
Key Details
Sold Price $529,900
Property Type Single Family Home
Sub Type Single Family Residence
Listing Status Sold
Purchase Type For Sale
Square Footage 3,514 sqft
Price per Sqft $150
Subdivision Waterford Trls Ph 02
MLS Listing ID O6107330
Sold Date 05/25/23
Bedrooms 6
Full Baths 4
Construction Status Appraisal,Financing,Inspections
HOA Fees $18
HOA Y/N Yes
Originating Board Stellar MLS
Year Built 2006
Annual Tax Amount $4,319
Lot Size 5,662 Sqft
Acres 0.13
Property Description
Stunning, meticulously maintained 6 Bed/4 bath, 3514 sqft Single Family Home features many upgrades including: Beautiful curb appeal with gorgeous Palm trees and landscaping, white Vinyl fenced front porch and backyard with 42x16 long concrete back patio with patio furniture included; ready for entertaining, multiple floodlights keep yard well lit, small shed for storage, garage w/epoxy flooring and pull-down screen enclosure, Luxury Vinyl flooring throughout entire first floor as well as upstairs Bonus Room, Master Bedroom and all baths, brand new ceiling fans and energy saving LED recessed lighting throughout, Kitchen with Granite counters and Backsplash that extends up to the upgraded cabinetry, Breakfast Bar, separate Island and desk space, Dinette/eating space, Stainless Steel appliances, newer sliding door with enclosed mini-blinds between double paned glass allowing privacy, blinds/curtains/rods included, Formal Living Room/Dining Room combo, open floor plan with Kitchen opening to oversized Family Room, huge upstairs Bonus room for extra recreational space, Master Bathroom featuring 10' wide custom, tiled shower w/double rainshower heads, double sink vanity, separate powder room, new mirrors in all bathrooms, and all 6 bedrooms are well above average in size and have Walk-in Closets (the Master Bedroom has two!) One of the two separate zoned AC units is a Carrier; just installed in 2022 and the Roof is only 4.5 yrs old. Waterford Trails has amenities such as a Community Pool, Playground, and Basketball court yet low HOA of only $440 yr. Convenient to all of the retail, dining, banking, medical offices, and year round festivities in Downtown Avalon Park, minutes from Waterford Lakes Town Center and close to UCF, Research Park, Lockheed Martin and so much more. With loads of living space, tons of upgrades, and convenient location this property and Community truly offers it all!
Location
State FL
County Orange
Community Waterford Trls Ph 02
Zoning P-D
Rooms
Other Rooms Bonus Room, Family Room, Inside Utility
Interior
Interior Features Ceiling Fans(s), Eat-in Kitchen, Kitchen/Family Room Combo, Living Room/Dining Room Combo, Open Floorplan, Solid Wood Cabinets, Stone Counters, Thermostat, Walk-In Closet(s), Window Treatments
Heating Central
Cooling Central Air
Flooring Carpet, Vinyl
Furnishings Unfurnished
Fireplace false
Appliance Dishwasher, Disposal, Dryer, Electric Water Heater, Microwave, Range, Refrigerator, Washer, Water Softener
Laundry Inside, Laundry Room
Exterior
Exterior Feature Irrigation System, Private Mailbox, Rain Gutters, Sidewalk, Sliding Doors
Parking Features Driveway, Garage Door Opener, Other
Garage Spaces 2.0
Fence Vinyl
Community Features Deed Restrictions, Playground, Pool, Sidewalks
Utilities Available BB/HS Internet Available, Cable Connected, Electricity Connected, Phone Available, Public, Sewer Connected, Street Lights, Underground Utilities, Water Connected
Amenities Available Basketball Court, Playground, Pool
Roof Type Shingle
Porch Front Porch, Patio
Attached Garage true
Garage true
Private Pool No
Building
Lot Description Landscaped, Level, Sidewalk, Paved
Entry Level Two
Foundation Slab
Lot Size Range 0 to less than 1/4
Sewer Public Sewer
Water Public
Architectural Style Contemporary
Structure Type Block, Stucco
New Construction false
Construction Status Appraisal,Financing,Inspections
Schools
Elementary Schools Castle Creek Elem
Middle Schools Timber Springs Middle
High Schools East River High
Others
Pets Allowed Breed Restrictions
HOA Fee Include Pool
Senior Community No
Ownership Fee Simple
Monthly Total Fees $36
Acceptable Financing Cash, Conventional, FHA, VA Loan
Membership Fee Required Required
Listing Terms Cash, Conventional, FHA, VA Loan
Special Listing Condition None
Read Less Info
Want to know what your home might be worth? Contact us for a FREE valuation!

Our team is ready to help you sell your home for the highest possible price ASAP

© 2025 My Florida Regional MLS DBA Stellar MLS. All Rights Reserved.
Bought with KELLER WILLIAMS ADVANTAGE 2 REALTY






