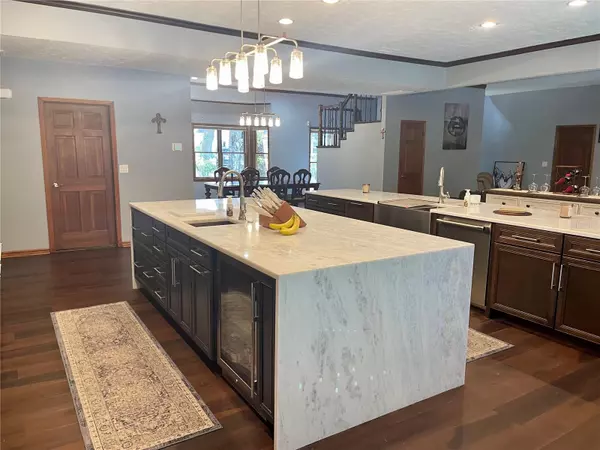$743,500
$750,000
0.9%For more information regarding the value of a property, please contact us for a free consultation.
4 Beds
6 Baths
4,414 SqFt
SOLD DATE : 05/31/2023
Key Details
Sold Price $743,500
Property Type Single Family Home
Sub Type Single Family Residence
Listing Status Sold
Purchase Type For Sale
Square Footage 4,414 sqft
Price per Sqft $168
Subdivision Unplatted
MLS Listing ID P4925202
Sold Date 05/31/23
Bedrooms 4
Full Baths 5
Half Baths 1
Construction Status Appraisal,Financing,Inspections
HOA Y/N No
Originating Board Stellar MLS
Year Built 1986
Annual Tax Amount $6,867
Lot Size 0.730 Acres
Acres 0.73
Lot Dimensions 160x200
Property Description
Stunning Custom Built Pool Home Located at the End of a Dead-end Street. Outside you will find Beautiful Mature Landscaping that surrounds the brick exterior. This Home has had a lot of Gorgeous renovations done over the past 2 years. As soon as you walk thru the front door you will be taken away by the Exquisite Kitchen. All brand new Thermador appliances which also includes a Gas Stove and Bar Fridge. All new waterproof Laminate throughout the entire home. Also 3 new A/C units and handlers, water filtration system, 250-gallon propane tank, Generac Generator. Roof, pool heater, and a 250 ft deep irrigation well have all been added within the last 7 years. The owner is also leaving a great storage shed in the back yard. There is a large office and a living room that features a huge, brick wood burning fireplace. There are multiple sets of french doors that lead out to the large 35' x 17' pool that has a screen enclosure. All 4 bedrooms are very large and have ample closet space. 2 of the bedrooms are upstairs off the bonus room that features a pool table and equipment that is included with the sale. There is also a large cedar closet that is in the bonus room to store all of those holiday decorations. Off the master bedroom is a hot tub and sauna room that is surrounded in a no knot clear cedar. This home is truly one of a kind. Pictures don't even do justice on how beautiful this home is, so schedule your showing today to see everything this property has to offer.
Location
State FL
County Hillsborough
Community Unplatted
Zoning R-1A
Rooms
Other Rooms Den/Library/Office, Great Room, Inside Utility
Interior
Interior Features Ceiling Fans(s), High Ceilings, Kitchen/Family Room Combo, Master Bedroom Main Floor, Open Floorplan, Sauna, Split Bedroom, Thermostat, Walk-In Closet(s)
Heating Central
Cooling Central Air
Flooring Laminate
Fireplaces Type Living Room, Wood Burning
Fireplace true
Appliance Dishwasher, Disposal, Electric Water Heater, Ice Maker, Microwave, Range, Range Hood, Refrigerator, Water Filtration System, Wine Refrigerator
Laundry Inside, Laundry Room
Exterior
Exterior Feature French Doors, Irrigation System
Parking Features Circular Driveway, Driveway, Parking Pad
Garage Spaces 3.0
Pool Gunite, In Ground, Screen Enclosure
Utilities Available BB/HS Internet Available, Electricity Connected, Propane, Public, Sewer Connected, Sprinkler Well, Water Connected
Roof Type Shingle
Porch Covered, Rear Porch, Screened
Attached Garage true
Garage true
Private Pool Yes
Building
Lot Description City Limits, Paved
Story 2
Entry Level Two
Foundation Slab
Lot Size Range 1/2 to less than 1
Sewer Public Sewer
Water Public
Structure Type Brick
New Construction false
Construction Status Appraisal,Financing,Inspections
Others
Senior Community No
Ownership Fee Simple
Acceptable Financing Cash, Conventional, VA Loan
Listing Terms Cash, Conventional, VA Loan
Special Listing Condition None
Read Less Info
Want to know what your home might be worth? Contact us for a FREE valuation!

Our team is ready to help you sell your home for the highest possible price ASAP

© 2025 My Florida Regional MLS DBA Stellar MLS. All Rights Reserved.
Bought with LIVE FLORIDA REALTY






