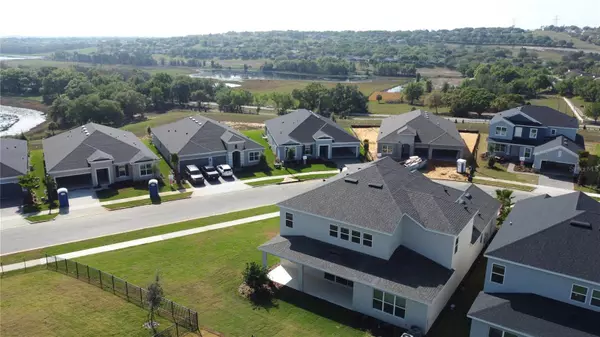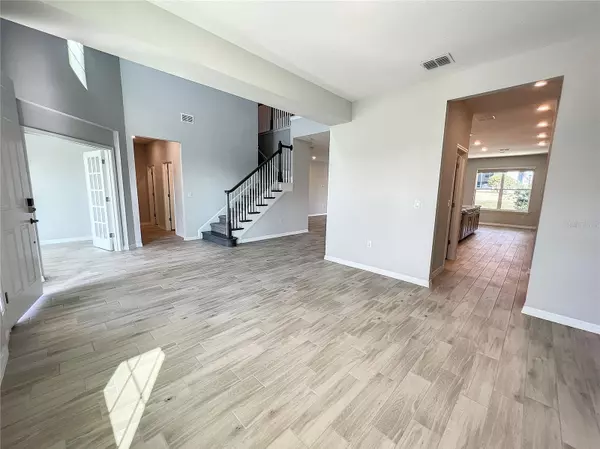$799,900
$799,900
For more information regarding the value of a property, please contact us for a free consultation.
5 Beds
5 Baths
4,440 SqFt
SOLD DATE : 06/01/2023
Key Details
Sold Price $799,900
Property Type Single Family Home
Sub Type Single Family Residence
Listing Status Sold
Purchase Type For Sale
Square Footage 4,440 sqft
Price per Sqft $180
Subdivision Canyons At Highland Ranch
MLS Listing ID S5081700
Sold Date 06/01/23
Bedrooms 5
Full Baths 4
Half Baths 1
Construction Status Financing
HOA Fees $121/mo
HOA Y/N Yes
Originating Board Stellar MLS
Year Built 2023
Annual Tax Amount $870
Lot Size 10,890 Sqft
Acres 0.25
Property Description
Welcome to this stunning brand New home in The Canyons at Highland Ranch! This spacious 5-bedroom, 4.5-bathroom residence boasts 4,440 sq ft of luxurious living space.
As you enter, you'll be impressed by the grand foyer that leads to an study and dining room, featuring exquisite finishes throughout. The gourmet kitchen is a chef's delight, complete with top-of-the-line stainless steel appliances, gas stove, vent to out hood, custom cabinetry, and a spacious island with quartz countertops. Adjacent to the kitchen, you'll find a cozy breakfast nook and a generous family room.
The main level features a convenient half bathroom and a luxurious master suite that offers privacy and seclusion. The master suite includes a spacious bathroom with a large shower, dual vanities, and two walk-in closets.
Upstairs, you'll find the remaining bedrooms and they are: 1 Ensuite, 2 Bedrooms with Jack & Jill Bathrooms, and 1 Bedroom with a stand alone Bathroom. This level also includes additional living space that can be used as a game room or a second family room.
Outside, the home is situated on a prime corner lot that provides plenty of natural light and curb appeal. This home offers much more such as extended covered lanai with 3 panels sliding glass door, pre-wire speakers system in the living room, painted garage floor, pre-plumbing for laundry sink. The community offers fantastic amenities, including a pool, playground, fire pit and two dog parks, perfect for enjoying the Florida sunshine.
Located on a dead-end street, this home is located in Clermont, only 2.4 miles to grocery shopping, dining, and more. Don't miss out on this incredible opportunity to own your dream home in this fantastic community (NO CDD). Schedule a viewing today!
Location
State FL
County Lake
Community Canyons At Highland Ranch
Zoning RESI
Rooms
Other Rooms Den/Library/Office, Loft
Interior
Interior Features Eat-in Kitchen, Kitchen/Family Room Combo, Master Bedroom Main Floor, Thermostat, Walk-In Closet(s)
Heating Central, Heat Pump
Cooling Central Air
Flooring Carpet, Tile
Fireplace false
Appliance Built-In Oven, Dishwasher, Disposal, Gas Water Heater, Microwave, Range, Range Hood
Laundry Inside, Laundry Room
Exterior
Exterior Feature Irrigation System, Sliding Doors
Parking Features Garage Door Opener
Garage Spaces 2.0
Community Features Deed Restrictions, Playground, Pool
Utilities Available Cable Available, Electricity Connected, Natural Gas Connected, Sewer Connected, Street Lights, Water Connected
Roof Type Shingle
Porch Covered, Front Porch
Attached Garage true
Garage true
Private Pool No
Building
Lot Description Corner Lot, Street Dead-End, Paved
Entry Level Two
Foundation Slab
Lot Size Range 1/4 to less than 1/2
Builder Name Taylor Morrison
Sewer Public Sewer
Water Public
Structure Type Stucco
New Construction true
Construction Status Financing
Others
Pets Allowed Yes
HOA Fee Include Pool
Senior Community No
Ownership Fee Simple
Monthly Total Fees $121
Acceptable Financing Cash, Conventional
Membership Fee Required Required
Listing Terms Cash, Conventional
Special Listing Condition None
Read Less Info
Want to know what your home might be worth? Contact us for a FREE valuation!

Our team is ready to help you sell your home for the highest possible price ASAP

© 2025 My Florida Regional MLS DBA Stellar MLS. All Rights Reserved.
Bought with LPT REALTY






