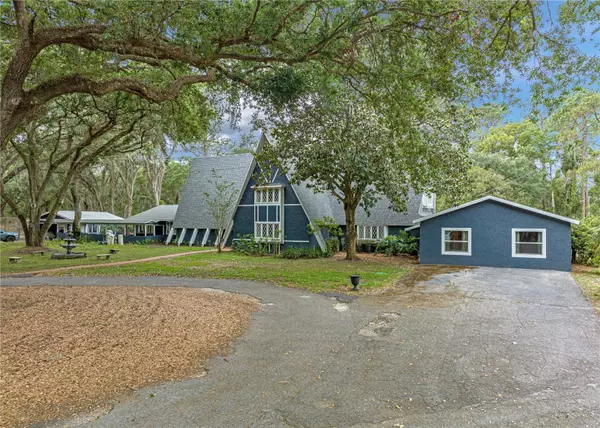$875,000
$895,000
2.2%For more information regarding the value of a property, please contact us for a free consultation.
6 Beds
5 Baths
5,679 SqFt
SOLD DATE : 06/08/2023
Key Details
Sold Price $875,000
Property Type Single Family Home
Sub Type Single Family Residence
Listing Status Sold
Purchase Type For Sale
Square Footage 5,679 sqft
Price per Sqft $154
Subdivision Unplatted
MLS Listing ID L4936500
Sold Date 06/08/23
Bedrooms 6
Full Baths 5
Construction Status Appraisal,Financing,Inspections
HOA Y/N No
Originating Board Stellar MLS
Year Built 1971
Annual Tax Amount $6,771
Lot Size 4.900 Acres
Acres 4.9
Property Description
This beautiful private country farm estate is loaded with character This custom built home is tucked away down a private oak lined road with a deep creek surrounded by strawberry fields. Situated on ~5 acres, this property features an inground swimming pool, tennis court, circular drive, outside cabana, and much more. There are several barns/sheds on the property as well as a chicken coop and run. Cross fenced and ready for your animals! The cathedral ceilings in the Great Hall offer a grand common space with sunken seating around the fireplace, a Romeo & Juliet style balcony. There is a large cedar sunroom just off the Great Hall that makes a perfect family room overlooking the property. The spacious kitchen features a second dining area, oversized appliances, double oven, granite counters, and much more. The features of this home are endless including a bar area, laundry rooms on both floors, and even an attached apartment with a kitchenette and separate home entrance. A stunning master suite is located downstairs. The master bath offers a beautiful clawfoot soaking tub, a walk-in shower, and stunning farm house dual sinks. Upstairs, there are three additional bedrooms and two full baths. This home is truly a must see for someone looking for a unique home. A list of upgrades is available including a new roof (2023). This home offers the small town feel, secluded mindset, while being just minutes from I-4, Lakeside Village, and only 30 minutes to Tampa and 40 minutes to Disney.
Location
State FL
County Hillsborough
Community Unplatted
Zoning AS-0.4
Interior
Interior Features Built-in Features, Ceiling Fans(s), Dry Bar, Eat-in Kitchen, High Ceilings, Master Bedroom Main Floor, Sauna, Solid Wood Cabinets, Stone Counters, Vaulted Ceiling(s), Window Treatments
Heating Central, Electric, Propane
Cooling Central Air
Flooring Bamboo, Carpet, Tile
Fireplaces Type Wood Burning
Fireplace true
Appliance Cooktop, Dishwasher, Disposal, Range, Range Hood, Refrigerator
Exterior
Exterior Feature Lighting, Outdoor Shower, Sauna, Tennis Court(s)
Parking Features Circular Driveway, Garage Door Opener
Garage Spaces 2.0
Pool In Ground, Outside Bath Access
Utilities Available BB/HS Internet Available, Electricity Connected, Public
Water Access 1
Water Access Desc Creek
Roof Type Shingle
Porch Covered, Rear Porch
Attached Garage false
Garage true
Private Pool Yes
Building
Entry Level Two
Foundation Slab
Lot Size Range 2 to less than 5
Sewer Septic Tank
Water Well
Architectural Style Tudor
Structure Type Block, Stucco
New Construction false
Construction Status Appraisal,Financing,Inspections
Others
Senior Community No
Ownership Fee Simple
Acceptable Financing Cash, Conventional
Listing Terms Cash, Conventional
Special Listing Condition None
Read Less Info
Want to know what your home might be worth? Contact us for a FREE valuation!

Our team is ready to help you sell your home for the highest possible price ASAP

© 2025 My Florida Regional MLS DBA Stellar MLS. All Rights Reserved.
Bought with PORCHLIGHT HOMES LLC






