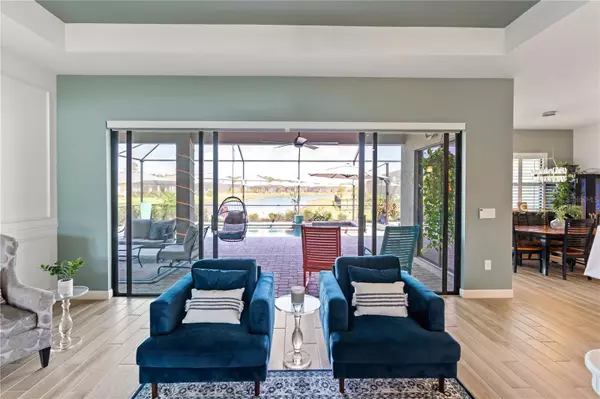$943,000
$952,000
0.9%For more information regarding the value of a property, please contact us for a free consultation.
3 Beds
3 Baths
2,650 SqFt
SOLD DATE : 06/14/2023
Key Details
Sold Price $943,000
Property Type Single Family Home
Sub Type Single Family Residence
Listing Status Sold
Purchase Type For Sale
Square Footage 2,650 sqft
Price per Sqft $355
Subdivision Lorraine Lakes Ph I
MLS Listing ID A4564728
Sold Date 06/14/23
Bedrooms 3
Full Baths 3
Construction Status No Contingency
HOA Fees $231/qua
HOA Y/N Yes
Originating Board Stellar MLS
Year Built 2022
Annual Tax Amount $3,422
Lot Size 0.260 Acres
Acres 0.26
Property Description
Why wait to build when you can start living the Lakewood Ranch lifestyle today? Long lake views and resort style amenities welcome you home to Lorraine Lakes. Built in 2022, this highly sought after Sunset model has three bedrooms, three bathrooms, a den, and a three car garage. The split floor plans allows for everyone to have ample space and privacy to retreat to. Coastal colors and beachside vibes help to melt the stress away as does the sight of your custom pool nestled at the edge your lake view, premium lot. The well appointed Owner's Suite features the same dazzling view of the pool and the lake as well as his & hers walk-in closets and a spacious en suite. A chef's kitchen sits at the heart of the home with plenty of work space and a commanding center island. The den at the front of house provides a dedicated space to work from home or attend school virtually. Two guest bedrooms sit towards the back of the house, one of them featuring a walk-in closet and second en suite bathroom. That same en suite also provides access to your lanai making this a true pool bath! If outdoor living is on your mind, step through the sliding doors and take in the expansive paver lanai. Here you'll find the custom pool, spa, and plenty of space to entertain. The community of Lorraine Lakes provides residents with access to resort style amenities including: community pool and poolside café, fitness and aerobics facilities, social rooms, tennis courts, basketball court, and pickleball courts. Does it sound too good to be true? You'll just have to see it to believe it! Lakewood Ranch was named America's Best Selling Community in 2022. Conveniently located near I75, UTC, Main Street LWR, and Waterside LWR.
Location
State FL
County Manatee
Community Lorraine Lakes Ph I
Zoning RES
Rooms
Other Rooms Den/Library/Office, Inside Utility
Interior
Interior Features Ceiling Fans(s), Eat-in Kitchen, High Ceilings, In Wall Pest System, Kitchen/Family Room Combo, Living Room/Dining Room Combo, Master Bedroom Main Floor, Open Floorplan, Pest Guard System, Solid Wood Cabinets, Stone Counters, Thermostat, Tray Ceiling(s), Walk-In Closet(s), Window Treatments
Heating Natural Gas
Cooling Central Air
Flooring Carpet, Ceramic Tile, Vinyl
Furnishings Unfurnished
Fireplace false
Appliance Built-In Oven, Cooktop, Dishwasher, Disposal, Dryer, Exhaust Fan, Gas Water Heater, Microwave, Range Hood, Refrigerator, Tankless Water Heater, Washer
Laundry Inside, Laundry Room
Exterior
Exterior Feature Hurricane Shutters, Irrigation System, Rain Gutters, Sidewalk, Sliding Doors
Parking Features Driveway, Garage Door Opener, Golf Cart Parking, Off Street, Tandem, Workshop in Garage
Garage Spaces 3.0
Pool Child Safety Fence, Heated, In Ground, Lighting, Outside Bath Access, Screen Enclosure, Tile
Community Features Association Recreation - Owned, Deed Restrictions, Fishing, Fitness Center, Gated, Golf Carts OK, Irrigation-Reclaimed Water, Playground, Pool, Sidewalks, Tennis Courts, Water Access
Utilities Available Electricity Connected, Natural Gas Connected, Public, Sprinkler Recycled, Water Connected
Amenities Available Basketball Court, Clubhouse, Dock, Fitness Center, Gated, Maintenance, Park, Pickleball Court(s), Playground, Pool, Security, Tennis Court(s)
View Y/N 1
View Water
Roof Type Tile
Porch Enclosed, Patio, Rear Porch, Screened
Attached Garage true
Garage true
Private Pool Yes
Building
Lot Description Level, Sidewalk, Paved
Entry Level One
Foundation Slab
Lot Size Range 1/4 to less than 1/2
Builder Name Lennar
Sewer Public Sewer
Water Public
Architectural Style Florida
Structure Type Block, Stucco
New Construction false
Construction Status No Contingency
Schools
Elementary Schools Gullett Elementary
Middle Schools Dr Mona Jain Middle
High Schools Lakewood Ranch High
Others
Pets Allowed Yes
HOA Fee Include Guard - 24 Hour, Common Area Taxes, Pool, Maintenance Grounds, Recreational Facilities
Senior Community No
Ownership Fee Simple
Monthly Total Fees $231
Acceptable Financing Cash, Conventional, VA Loan
Membership Fee Required Required
Listing Terms Cash, Conventional, VA Loan
Special Listing Condition None
Read Less Info
Want to know what your home might be worth? Contact us for a FREE valuation!

Our team is ready to help you sell your home for the highest possible price ASAP

© 2025 My Florida Regional MLS DBA Stellar MLS. All Rights Reserved.
Bought with EXIT KING REALTY






