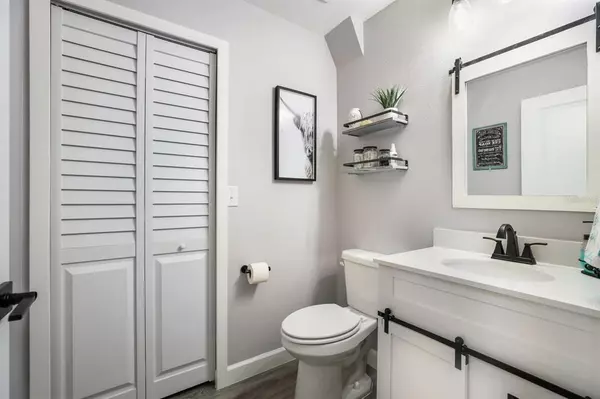$390,000
$415,000
6.0%For more information regarding the value of a property, please contact us for a free consultation.
4 Beds
4 Baths
2,169 SqFt
SOLD DATE : 06/16/2023
Key Details
Sold Price $390,000
Property Type Single Family Home
Sub Type Single Family Residence
Listing Status Sold
Purchase Type For Sale
Square Footage 2,169 sqft
Price per Sqft $179
Subdivision Rivercrest Ph 02
MLS Listing ID A4549840
Sold Date 06/16/23
Bedrooms 4
Full Baths 3
Half Baths 1
HOA Fees $10/ann
HOA Y/N Yes
Originating Board Stellar MLS
Year Built 2006
Annual Tax Amount $5,098
Lot Size 5,662 Sqft
Acres 0.13
Property Description
** 1/27/23 Seller to install NEW roof prior to closing with acceptable offer**
Welcome to this beautiful renovated 2 story 4 bed, 3 1/2 bath home with bonus room and office/den. Outside you will find the charming brick paver driveway, newly installed garage door along with a well manicured lawn and foliage that guides your path to the entry walkway.
Upon entering this 2,100+ square foot spacious home you can't help but notice all the attention to detail.
From the newly placed vinyl flooring that expands throughout the first floor to the updated lighting that brightens this home, friends and family will certainty be impressed. The first floor consist of your generously sized fully renovated kitchen that boost stainless steal appliances and granite counter tops, subway style back splash tiling as well as white cabinets with black accent hardware to give it that extra pop!
Just off this gorgeous kitchen you will find the perfect spot for a breakfast nook or table where two large windows let in the warm morning light. Your seating/ living room is close by where a beautifully done plank style wall brings character and depth to this cozy spot. Enjoy your screened in back patio for morning coffee's and stunning sun sets and your fully privacy fenced in yard. The half bath is conveniently located on the first floor also newly renovated. Upstairs is where you will find your own personal Solace. The Primary Suite with bath attached features dual vanity sinks, warm wooden cabinets, soaking tub and separate walk in shower. Each of the three additional bedrooms are generously sized along with a bonus room and 2 additional full size bathrooms. All of this is kept cool and comfortable with the newly replaced 2021 A/C.
This stunning home is located within the desirable Rivercrest Community. This private community has everything you need to keep you and any guest busy. It features 2 pools, clubhouse and cabana rentals, playground, splash pad, basket ball/ tennis courts as well as football/soccer field, a fitness center and walking/jogging trails. River crest community is centrally located in Riverview, just minutes away from shopping and restaurants with quick access for trips to the beach, city of Tampa, and Orlando's famous attractions!
All that is left is for you to do is schedule an appointment to make this home yours!
Location
State FL
County Hillsborough
Community Rivercrest Ph 02
Zoning PD
Rooms
Other Rooms Family Room, Inside Utility, Loft
Interior
Interior Features Ceiling Fans(s), Kitchen/Family Room Combo, Living Room/Dining Room Combo, Master Bedroom Upstairs, Solid Wood Cabinets, Walk-In Closet(s)
Heating Central
Cooling Central Air
Flooring Carpet, Vinyl, Wood
Fireplace false
Appliance Dishwasher, Disposal, Dryer, Electric Water Heater, Microwave, Range, Refrigerator, Washer
Laundry Inside, Laundry Room
Exterior
Exterior Feature Irrigation System, Other, Private Mailbox, Sidewalk
Parking Features Driveway, Garage Door Opener
Garage Spaces 2.0
Fence Fenced, Vinyl
Community Features Deed Restrictions, Playground, Pool
Utilities Available BB/HS Internet Available, Cable Available, Cable Connected, Electricity Available, Electricity Connected, Fiber Optics, Fire Hydrant, Phone Available, Public, Sewer Connected
Amenities Available Playground
Roof Type Built-Up
Porch Deck, Patio, Porch, Rear Porch, Screened
Attached Garage true
Garage true
Private Pool No
Building
Lot Description In County
Entry Level Two
Foundation Slab
Lot Size Range 0 to less than 1/4
Sewer Public Sewer
Water Public
Architectural Style Traditional
Structure Type Block, Stucco
New Construction false
Others
Pets Allowed Yes
Senior Community No
Ownership Fee Simple
Monthly Total Fees $10
Acceptable Financing Cash, Conventional
Membership Fee Required Required
Listing Terms Cash, Conventional
Special Listing Condition None
Read Less Info
Want to know what your home might be worth? Contact us for a FREE valuation!

Our team is ready to help you sell your home for the highest possible price ASAP

© 2025 My Florida Regional MLS DBA Stellar MLS. All Rights Reserved.
Bought with DALTON WADE INC






