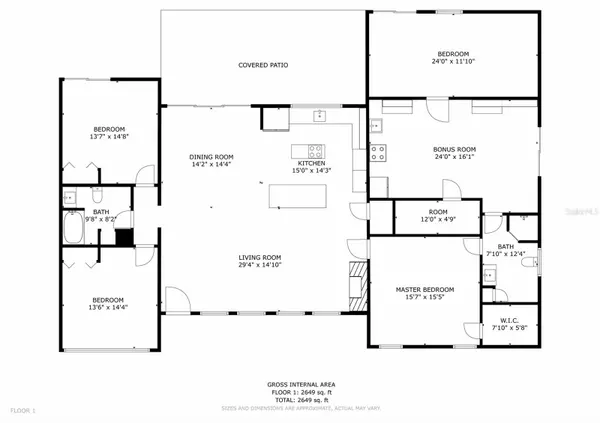$460,000
$460,000
For more information regarding the value of a property, please contact us for a free consultation.
3 Beds
2 Baths
2,649 SqFt
SOLD DATE : 06/16/2023
Key Details
Sold Price $460,000
Property Type Single Family Home
Sub Type Single Family Residence
Listing Status Sold
Purchase Type For Sale
Square Footage 2,649 sqft
Price per Sqft $173
Subdivision Spring Pines
MLS Listing ID P4924793
Sold Date 06/16/23
Bedrooms 3
Full Baths 2
Construction Status No Contingency
HOA Fees $6/ann
HOA Y/N Yes
Originating Board Stellar MLS
Year Built 1987
Annual Tax Amount $3,772
Lot Size 0.500 Acres
Acres 0.5
Lot Dimensions 120x182
Property Description
LIKE NEW! Must see this outstanding 3 BR 2 BA home with bonus room and a finished garage in the Spring Pines HOA community has been completely renovated inside and out in 2022! Large backyard and pool + covered patio! NEW roof, stucco, windows, doors, tile, kitchen, hot water heater, electric panel, light fixtures, pool resurfaced and tiled, pool pump & filter, freshly painted and so much more. This home has the Wow factor as soon as you pull up and especially when you walk inside. If you're looking for a home that needs no improvements and ready to move in, this is the perfect home. The in-law suite has its own kitchen (2 full kitchens total in the property!) and separate bedroom/ living room combo. Property is sold with a FREE 1 year Home Warranty. Seller financing available. Do not wait, it will not last long!
Location
State FL
County Polk
Community Spring Pines
Rooms
Other Rooms Bonus Room
Interior
Interior Features Ceiling Fans(s), Eat-in Kitchen, L Dining, Living Room/Dining Room Combo, Master Bedroom Main Floor, Open Floorplan, Other, Smart Home, Solid Wood Cabinets, Stone Counters, Thermostat
Heating Baseboard, Central
Cooling Central Air
Flooring Carpet, Ceramic Tile, Other, Vinyl
Furnishings Unfurnished
Fireplace false
Appliance Cooktop, Dishwasher, Disposal, Dryer, Microwave, Range, Refrigerator, Washer
Laundry Inside, Laundry Room, Other
Exterior
Exterior Feature French Doors, Garden, Lighting, Other, Private Mailbox, Sidewalk, Sliding Doors, Storage
Pool In Ground, Other, Tile
Utilities Available Electricity Available, Electricity Connected, Other, Public, Sewer Available, Sewer Connected, Street Lights, Underground Utilities, Water Available, Water Connected
View Garden, Pool, Trees/Woods
Roof Type Other, Shingle
Porch Covered, Patio
Attached Garage false
Garage false
Private Pool Yes
Building
Lot Description Cleared, Level, Sidewalk, Paved
Story 1
Entry Level One
Foundation Slab
Lot Size Range 1/2 to less than 1
Sewer Septic Tank
Water Well
Structure Type Block, Concrete, Stucco
New Construction false
Construction Status No Contingency
Schools
Elementary Schools Sandhill Elem
Middle Schools Lake Marion Creek Middle
High Schools Haines City Senior High
Others
Pets Allowed Yes
Senior Community No
Ownership Fee Simple
Monthly Total Fees $6
Acceptable Financing Cash, Conventional, FHA, Other, Private Financing Available, USDA Loan, VA Loan
Membership Fee Required Required
Listing Terms Cash, Conventional, FHA, Other, Private Financing Available, USDA Loan, VA Loan
Special Listing Condition None
Read Less Info
Want to know what your home might be worth? Contact us for a FREE valuation!

Our team is ready to help you sell your home for the highest possible price ASAP

© 2025 My Florida Regional MLS DBA Stellar MLS. All Rights Reserved.
Bought with G FIRST REALTY LLC






