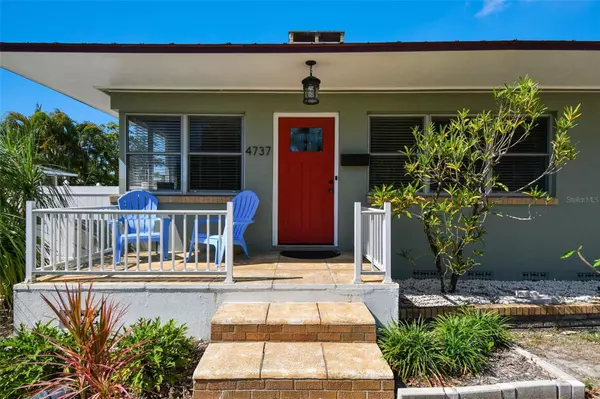$595,000
$595,000
For more information regarding the value of a property, please contact us for a free consultation.
3 Beds
2 Baths
1,586 SqFt
SOLD DATE : 06/23/2023
Key Details
Sold Price $595,000
Property Type Single Family Home
Sub Type Single Family Residence
Listing Status Sold
Purchase Type For Sale
Square Footage 1,586 sqft
Price per Sqft $375
Subdivision Oakwood Manor
MLS Listing ID U8197993
Sold Date 06/23/23
Bedrooms 3
Full Baths 2
HOA Y/N No
Originating Board Stellar MLS
Year Built 1953
Annual Tax Amount $4,582
Lot Size 10,890 Sqft
Acres 0.25
Lot Dimensions 88x122
Property Description
This well maintained mid-century home is perfectly situated at one of the highest points in the city, halfway between thriving downtown St Pete & the bustling gulf beaches. Move straight in with these recently updated features: newer kitchen, bathrooms, master suite, HVAC, tankless water heater and a long lasting metal roof. Gleaming original hardwood floors and a real wood burning fireplace really sets this house apart. Take note of the cozy breakfast nook and original corner buffet in the kitchen. The spacious back yard is a blank slate, ready for your gardening ideas or the pool of your dreams. A new oversized double garage provides ample storage for this Central Oak Park gem.
Location
State FL
County Pinellas
Community Oakwood Manor
Direction N
Rooms
Other Rooms Great Room
Interior
Interior Features Cathedral Ceiling(s), Ceiling Fans(s), Eat-in Kitchen, Living Room/Dining Room Combo, Master Bedroom Main Floor, Stone Counters, Thermostat, Walk-In Closet(s), Window Treatments
Heating Electric, Heat Pump
Cooling Central Air
Flooring Ceramic Tile, Tile, Wood
Fireplaces Type Living Room, Wood Burning
Fireplace true
Appliance Dishwasher, Range, Refrigerator, Tankless Water Heater
Laundry In Kitchen
Exterior
Exterior Feature Irrigation System
Parking Features Driveway, Garage Door Opener, Off Street
Garage Spaces 2.0
Fence Vinyl, Wood
Utilities Available BB/HS Internet Available, Cable Available, Electricity Connected
Roof Type Metal
Porch Covered, Enclosed, Front Porch, Rear Porch, Screened
Attached Garage false
Garage true
Private Pool No
Building
Lot Description City Limits, Level
Story 1
Entry Level One
Foundation Crawlspace
Lot Size Range 1/4 to less than 1/2
Sewer Public Sewer
Water Public
Architectural Style Contemporary, Mid-Century Modern
Structure Type Block, Stucco
New Construction false
Schools
Elementary Schools Northwest Elementary-Pn
Middle Schools Azalea Middle-Pn
High Schools Boca Ciega High-Pn
Others
Senior Community No
Ownership Fee Simple
Acceptable Financing Cash, Conventional
Listing Terms Cash, Conventional
Special Listing Condition None
Read Less Info
Want to know what your home might be worth? Contact us for a FREE valuation!

Our team is ready to help you sell your home for the highest possible price ASAP

© 2025 My Florida Regional MLS DBA Stellar MLS. All Rights Reserved.
Bought with RE/MAX METRO






