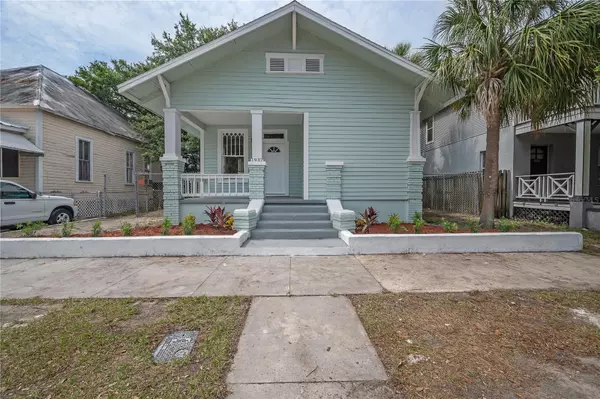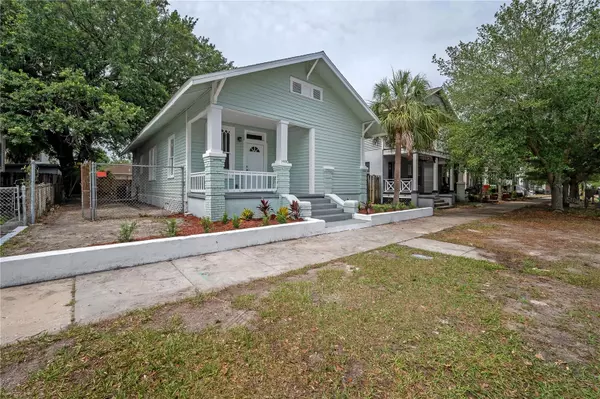$440,000
$425,000
3.5%For more information regarding the value of a property, please contact us for a free consultation.
3 Beds
2 Baths
1,248 SqFt
SOLD DATE : 06/22/2023
Key Details
Sold Price $440,000
Property Type Single Family Home
Sub Type Single Family Residence
Listing Status Sold
Purchase Type For Sale
Square Footage 1,248 sqft
Price per Sqft $352
Subdivision Mac Farlanes Rev Map Of Add
MLS Listing ID T3445380
Sold Date 06/22/23
Bedrooms 3
Full Baths 2
Construction Status Appraisal,Financing,Inspections
HOA Y/N No
Originating Board Stellar MLS
Year Built 1908
Annual Tax Amount $2,916
Lot Size 4,791 Sqft
Acres 0.11
Lot Dimensions 50x95
Property Description
This stunning property is located in a convenient central Tampa location (5 minutes to the Bucs stadium, 5 minutes to the river walk, 15 minutes to the airport, and 10 minutes to downtown) and boasts a plethora of desirable features. Let's start on the beautiful exterior; Fresh landscaping, and brand-new hardboard siding, providing both durability and curb appeal. Once you walk inside, the first thing you will notice is the beautiful cove ceilings adorning the 10 ft ceilings, creating an incredibly bright and open living space! The statement wall gives an initial "WOW!" factor, certain to impress everyone who walks through the front door. The interior of the property has been recently painted and new flooring has been installed, giving the property a fresh and modern feel. All fixtures have been updated, all while the original moldings have been preserved, providing a charming touch of history. The master bedroom is located in the front of the house, and is large enough for that king-size bed you have been eyeing! The master en-suite comes complete with a double vanity and glass-enclosed walk-in shower. The two separate bedrooms are spacious and located off of the dining space/hallway (Where the shared guest bath is also located) leading to the STUNNING kitchen. The kitchen boasts 42" shaker cabinets (complete with a lazy susan!) and quartz countertops, providing ample storage and counter space. Stainless steel appliances, including a range, microwave, dishwasher, and wine fridge have been installed, making cooking and cleaning a breeze. The property is equipped with natural gas, making it ideal for cooking and heating. The kitchen has a custom built-in bar as well as enough space for an eat-in space/extra cabinets/a built-in pantry/home office/play area- whatever your heart desires! The backdoor off of the kitchen leads to the new wood deck and backyard! The backyard is fully fenced in and has access to an ally way, giving an option for off-street parking. The electric panel was updated in 2023, ensuring safety and efficiency in the electrical system. The HVAC was also updated in 2023, providing a comfortable living environment year-round. The plumbing system has been updated (2023) with PVC and CPVC, ensuring durability and longevity. The roof was updated in 2022, ensuring that the property is protected from the elements. The ally behind the property provides convenient access for parking or additional storage. The 2023 tankless water heater provides instant hot water and energy efficiency. Overall, this property offers a perfect combination of modern amenities and historic charm, making it an excellent place to call home.
Location
State FL
County Hillsborough
Community Mac Farlanes Rev Map Of Add
Zoning RS-50
Interior
Interior Features Ceiling Fans(s), Crown Molding, Eat-in Kitchen, High Ceilings, Living Room/Dining Room Combo, Master Bedroom Main Floor, Solid Surface Counters, Stone Counters, Vaulted Ceiling(s)
Heating Central
Cooling Central Air
Flooring Vinyl
Fireplace false
Appliance Dishwasher, Disposal, Microwave, Range, Wine Refrigerator
Laundry Inside
Exterior
Exterior Feature Private Mailbox
Fence Chain Link
Utilities Available Cable Available, Natural Gas Connected, Sewer Connected, Water Connected
Roof Type Shingle
Porch Front Porch
Garage false
Private Pool No
Building
Lot Description Landscaped
Story 1
Entry Level One
Foundation Crawlspace
Lot Size Range 0 to less than 1/4
Sewer Public Sewer
Water Public
Structure Type Cement Siding, Wood Frame
New Construction false
Construction Status Appraisal,Financing,Inspections
Schools
Elementary Schools Just-Hb
Middle Schools Monroe-Hb
High Schools Blake-Hb
Others
Pets Allowed No
Senior Community No
Ownership Fee Simple
Acceptable Financing Cash, Conventional, FHA, VA Loan
Listing Terms Cash, Conventional, FHA, VA Loan
Special Listing Condition None
Read Less Info
Want to know what your home might be worth? Contact us for a FREE valuation!

Our team is ready to help you sell your home for the highest possible price ASAP

© 2025 My Florida Regional MLS DBA Stellar MLS. All Rights Reserved.
Bought with THE SOMERDAY GROUP PL






