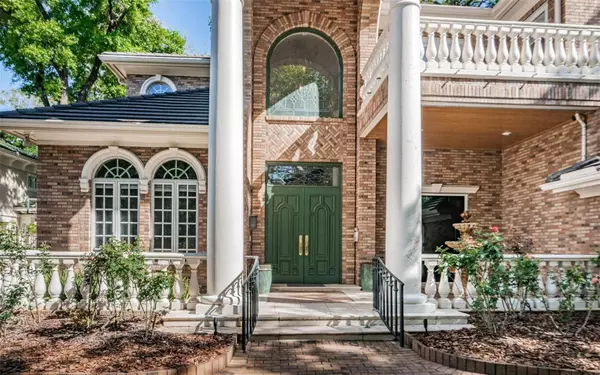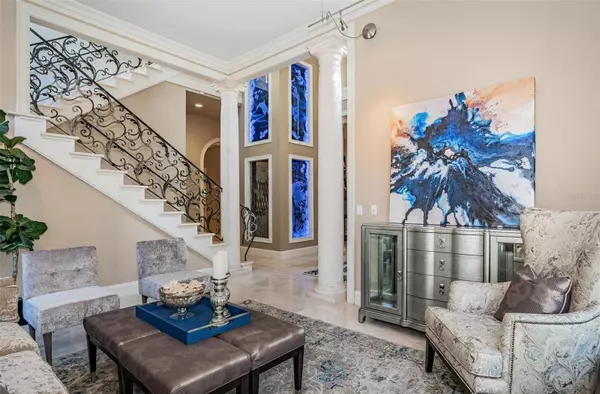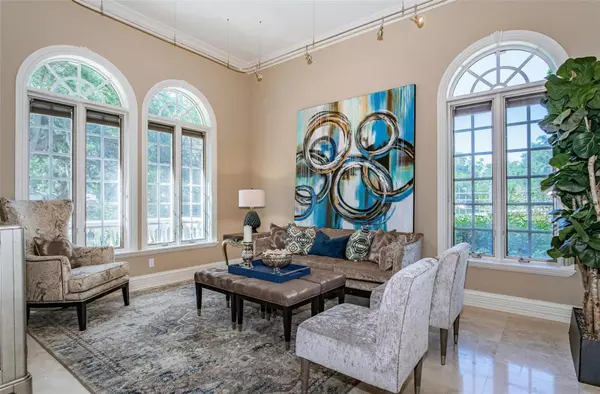$3,050,000
$3,495,000
12.7%For more information regarding the value of a property, please contact us for a free consultation.
5 Beds
7 Baths
7,204 SqFt
SOLD DATE : 06/23/2023
Key Details
Sold Price $3,050,000
Property Type Single Family Home
Sub Type Single Family Residence
Listing Status Sold
Purchase Type For Sale
Square Footage 7,204 sqft
Price per Sqft $423
Subdivision Beach Park
MLS Listing ID T3436149
Sold Date 06/23/23
Bedrooms 5
Full Baths 6
Half Baths 1
Construction Status Financing,Inspections
HOA Y/N No
Originating Board Stellar MLS
Year Built 1997
Annual Tax Amount $23,728
Lot Size 0.400 Acres
Acres 0.4
Lot Dimensions 90x195
Property Description
Beautiful So. Tampa pool home in the heart of Beach Park. Spacious 7200 Sq. Ft. high end quality custom built home. This 5 bedroom,6.5 bath 2 story brick includes cabana/guest house. The details such as the entry with soaring 22 Ft. ceilings and stone columns with the masterfully designed upgrades including crown molding throughout, travertine tile, wood flooring, handcrafted wrought iron stair railings, 10 Ft. solid core interior doors and elevator. Beautifully designed chef's kitchen with island, granite counter tops, and stainless steel appliances including dual sub-zero refrigerator and gas range. The huge massive master suite w/sittings room , dressing area w/sink and refrigerator. The backyard oasis has lush landscaping with pool/spa. Location is wonderful with the great school district, close to fabulous restaurants and shopping, minutes to downtown Tampa and close to St. Petersburg. This home has everything you've been searching for and more, must see!
Location
State FL
County Hillsborough
Community Beach Park
Zoning RS-75
Rooms
Other Rooms Den/Library/Office, Family Room, Formal Dining Room Separate, Formal Living Room Separate
Interior
Interior Features Cathedral Ceiling(s), Ceiling Fans(s), Crown Molding, Open Floorplan, Split Bedroom, Vaulted Ceiling(s), Walk-In Closet(s)
Heating Central
Cooling Central Air, Zoned
Flooring Tile, Travertine, Wood
Fireplaces Type Family Room, Wood Burning
Furnishings Unfurnished
Fireplace true
Appliance Bar Fridge, Built-In Oven, Dishwasher, Disposal, Dryer, Gas Water Heater, Microwave, Range, Range Hood, Refrigerator, Washer, Water Filtration System, Wine Refrigerator
Laundry Inside
Exterior
Exterior Feature Balcony, French Doors, Lighting, Rain Gutters
Parking Features Circular Driveway, Driveway, Garage Door Opener, On Street, Workshop in Garage
Garage Spaces 2.0
Fence Fenced
Pool Gunite
Utilities Available Cable Available, Electricity Available, Natural Gas Available, Public, Sprinkler Meter, Street Lights, Water Connected
Roof Type Tile
Porch Covered, Patio, Rear Porch
Attached Garage true
Garage true
Private Pool Yes
Building
Lot Description City Limits, Landscaped, Oversized Lot, Paved
Story 2
Entry Level Two
Foundation Slab
Lot Size Range 1/4 to less than 1/2
Sewer Public Sewer
Water Public
Architectural Style Mediterranean
Structure Type Brick
New Construction false
Construction Status Financing,Inspections
Schools
Elementary Schools Grady-Hb
Middle Schools Coleman-Hb
High Schools Plant-Hb
Others
Senior Community No
Ownership Fee Simple
Acceptable Financing Cash, Conventional
Listing Terms Cash, Conventional
Special Listing Condition None
Read Less Info
Want to know what your home might be worth? Contact us for a FREE valuation!

Our team is ready to help you sell your home for the highest possible price ASAP

© 2025 My Florida Regional MLS DBA Stellar MLS. All Rights Reserved.
Bought with EXP REALTY LLC






