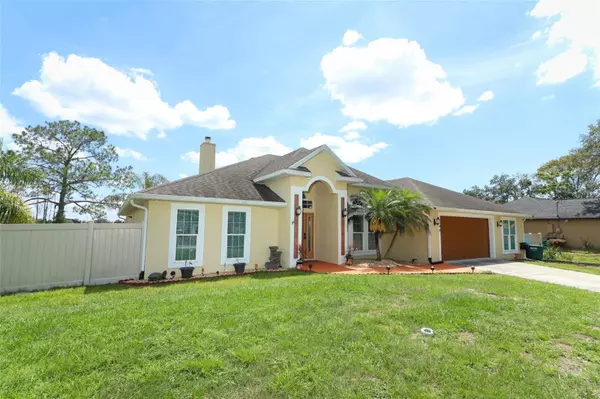$419,900
$419,900
For more information regarding the value of a property, please contact us for a free consultation.
4 Beds
2 Baths
2,192 SqFt
SOLD DATE : 07/03/2023
Key Details
Sold Price $419,900
Property Type Single Family Home
Sub Type Single Family Residence
Listing Status Sold
Purchase Type For Sale
Square Footage 2,192 sqft
Price per Sqft $191
Subdivision Deltona Lakes Unit 41
MLS Listing ID O6109925
Sold Date 07/03/23
Bedrooms 4
Full Baths 2
Construction Status Appraisal,Financing,Inspections
HOA Y/N No
Originating Board Stellar MLS
Year Built 2007
Annual Tax Amount $4,878
Lot Size 0.340 Acres
Acres 0.34
Lot Dimensions 100x150
Property Description
Enjoy beautiful Sunrises at this lovely Waterfront home on Louisa Lake. This Amazing home boasts many upgrades and features - too many to list. Oversized porch and pool area offers great visuals of lake all covered with screen enclosure and expandable hurricane shutters. As you enter the home you will notice tile throughout the homes, soaring ceilings, custom niches, newer windows / exterior doors, split floorplan for privacy, upgraded lighting and fans, New gourmet kitchen with solid wood cabinetry, granite counter top, stainless steel appliances, Copper farm sink, Dinnette area next to kitchen with a private dining room separate, ceiling heights continue into the Master wing with huge master suite offering its own living area, Ensuite bathroom boasts furniture style cabinetry-soaker tub-large shower! As for the garage - huge garage with upgraded electrical - workshop - 15 KW Home Generator, Water softner system, Security Cameras, Outdoor Dog Run for small dogs and much much more
Location
State FL
County Volusia
Community Deltona Lakes Unit 41
Zoning 01R
Rooms
Other Rooms Den/Library/Office, Family Room, Formal Dining Room Separate, Formal Living Room Separate, Inside Utility
Interior
Interior Features Ceiling Fans(s), Eat-in Kitchen, High Ceilings, Kitchen/Family Room Combo, Open Floorplan, Solid Wood Cabinets, Split Bedroom, Stone Counters, Vaulted Ceiling(s), Walk-In Closet(s)
Heating Central
Cooling Central Air
Flooring Ceramic Tile
Fireplaces Type Family Room, Wood Burning
Fireplace true
Appliance Dishwasher, Microwave, Range, Refrigerator, Water Softener
Laundry Inside, Laundry Room
Exterior
Exterior Feature Dog Run, French Doors, Hurricane Shutters, Irrigation System, Rain Gutters, Sliding Doors
Parking Features Driveway, Garage Door Opener, Oversized, Workshop in Garage
Garage Spaces 3.0
Fence Fenced
Pool Lighting, Screen Enclosure
Utilities Available Cable Available, Electricity Connected, Water Connected
Waterfront Description Lake
View Y/N 1
Water Access 1
Water Access Desc Lake
View Water
Roof Type Shingle
Porch Covered, Screened
Attached Garage true
Garage true
Private Pool Yes
Building
Lot Description Cleared, Landscaped, Oversized Lot
Story 1
Entry Level One
Foundation Slab
Lot Size Range 1/4 to less than 1/2
Sewer Septic Tank
Water Public
Architectural Style Contemporary
Structure Type Block, Stucco
New Construction false
Construction Status Appraisal,Financing,Inspections
Others
Senior Community No
Ownership Fee Simple
Acceptable Financing Cash, Conventional, FHA, VA Loan
Listing Terms Cash, Conventional, FHA, VA Loan
Special Listing Condition None
Read Less Info
Want to know what your home might be worth? Contact us for a FREE valuation!

Our team is ready to help you sell your home for the highest possible price ASAP

© 2025 My Florida Regional MLS DBA Stellar MLS. All Rights Reserved.
Bought with KELLER WILLIAMS ADVANTAGE REALTY






