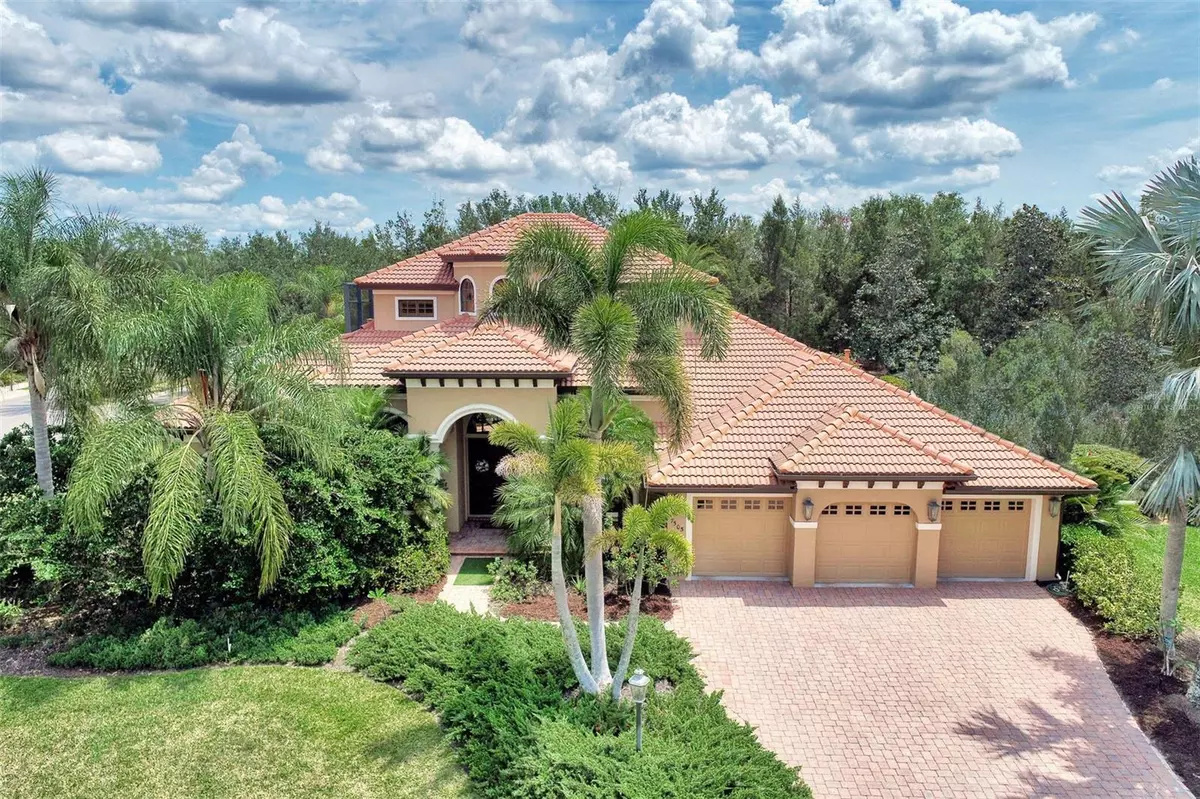$1,400,000
$1,595,000
12.2%For more information regarding the value of a property, please contact us for a free consultation.
4 Beds
4 Baths
4,535 SqFt
SOLD DATE : 07/07/2023
Key Details
Sold Price $1,400,000
Property Type Single Family Home
Sub Type Single Family Residence
Listing Status Sold
Purchase Type For Sale
Square Footage 4,535 sqft
Price per Sqft $308
Subdivision Lakewood Ranch Country Club Village M&N
MLS Listing ID A4568473
Sold Date 07/07/23
Bedrooms 4
Full Baths 3
Half Baths 1
Construction Status Inspections
HOA Fees $11/ann
HOA Y/N Yes
Originating Board Stellar MLS
Year Built 2004
Annual Tax Amount $16,224
Lot Size 0.560 Acres
Acres 0.56
Property Description
One or more photo(s) has been virtually staged. This luxurious property is being sold well below the appraised value of $1,750,000. With over 4500 sq ft of living space, this executive, two-story, pool home is truly an entertainer's delight and an exceptional value! The appraisal is available to interested parties by request.
This impressive custom home is situated on a spacious corner lot in Lakewood Ranch Country Club, offering unparalleled privacy and exquisite curb appeal. 7505 Rigby Ct was created with a sought-after Spanish/Mediterranean design that focuses on living a robust, comfortable lifestyle. The home is complete with an open floor plan, tall ceilings and a living space that seamlessly connects the indoor and outdoor entertaining areas. The lanai is tranquil with lush, mature landscaping, pool, spa and covered patio for grilling and dining alfresco. Living in this home, in this neighborhood of the Lakewood Ranch Country Club, feels like you truly are "home" and you are where you were meant to be.
The main living area is an entertainer's dream, featuring an inviting living room with a gas fireplace trimmed in wood and marble. Built-ins on both sides offer storage and display areas for collectibles. The backdrop to the living room is a tall set of glass, pocket sliding doors that lead out to the tranquil pool, spa, and outdoor entertainment area. Inside there are two wet bars, a wine refrigerator, and the adjacent kitchen.
The gourmet chef's kitchen is a masterpiece for anyone that loves to cook or just pretends to, featuring designer cabinetry, granite countertops, a large walk-in pantry, and stainless steel appliances, including a 5-burner cooktop. There is also an adjacent breakfast area with seating at the wide aquarium-style window.
The home was built with a split floor plan and all the bedrooms are on the first floor. The primary suite features beautiful engineered plank floors, two walk-in closets, and a private entrance to the pool and spa. The ensuite bath boasts a luxurious center spa tub, dual sinks, a two-sided shower, and a private water closet.
Upstairs, the massive bonus room is perfect for entertainment. It's a large space that can simultaneously accommodate both a media room and a game area. It has a wet bar and bathroom for convenience, along with a huge balcony patio.
Other features of this amazing home include a den, a spacious gathering room with a built-in entertainment center, and a three-car garage. Located in the Lakewood Ranch Country Club it is close to Lakewood Ranch Main Street, top-rated golf courses, Lakewood Ranch Polo Club, soccer fields, an athletic center, tennis, pickleball, University Town Center's shopping, and dozens of restaurants, and much more.
Location
State FL
County Manatee
Community Lakewood Ranch Country Club Village M&N
Zoning PDMU
Rooms
Other Rooms Bonus Room, Den/Library/Office, Family Room, Formal Dining Room Separate, Formal Living Room Separate
Interior
Interior Features Built-in Features, Ceiling Fans(s), Coffered Ceiling(s), Crown Molding, Eat-in Kitchen, High Ceilings, Kitchen/Family Room Combo, Master Bedroom Main Floor, Open Floorplan, Solid Surface Counters, Solid Wood Cabinets, Split Bedroom, Stone Counters, Thermostat, Tray Ceiling(s), Walk-In Closet(s), Wet Bar
Heating Central, Heat Pump
Cooling Central Air
Flooring Laminate, Tile
Fireplaces Type Gas, Living Room, Non Wood Burning
Furnishings Unfurnished
Fireplace true
Appliance Built-In Oven, Convection Oven, Cooktop, Dishwasher, Disposal, Dryer, Microwave, Refrigerator, Washer, Wine Refrigerator
Laundry Inside, Laundry Room
Exterior
Exterior Feature Balcony, Irrigation System, Lighting, Outdoor Grill, Sliding Doors
Parking Features Driveway, Garage Door Opener, Ground Level, Workshop in Garage
Garage Spaces 3.0
Pool Child Safety Fence, Heated, In Ground, Lighting
Community Features Deed Restrictions, Gated, Sidewalks
Utilities Available BB/HS Internet Available, Electricity Connected, Public, Sewer Connected, Water Connected
Amenities Available Gated
View Pool, Trees/Woods
Roof Type Concrete, Tile
Porch Covered, Screened
Attached Garage true
Garage true
Private Pool Yes
Building
Lot Description Corner Lot, In County, Landscaped, Near Golf Course, Paved
Story 2
Entry Level Two
Foundation Slab
Lot Size Range 1/2 to less than 1
Sewer Public Sewer
Water Public
Architectural Style Mediterranean
Structure Type Other, Stucco
New Construction false
Construction Status Inspections
Schools
Elementary Schools Robert E Willis Elementary
Middle Schools Nolan Middle
High Schools Lakewood Ranch High
Others
Pets Allowed Number Limit, Yes
HOA Fee Include Maintenance Grounds, Management, Security
Senior Community No
Pet Size Extra Large (101+ Lbs.)
Ownership Fee Simple
Monthly Total Fees $11
Acceptable Financing Cash, Conventional
Membership Fee Required Required
Listing Terms Cash, Conventional
Num of Pet 2
Special Listing Condition None
Read Less Info
Want to know what your home might be worth? Contact us for a FREE valuation!

Our team is ready to help you sell your home for the highest possible price ASAP

© 2025 My Florida Regional MLS DBA Stellar MLS. All Rights Reserved.
Bought with WORTHINGTON PROPERTY GROUP INC






