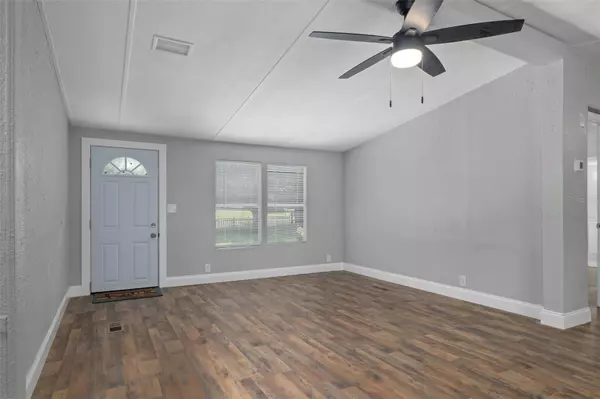$192,000
$189,900
1.1%For more information regarding the value of a property, please contact us for a free consultation.
3 Beds
2 Baths
1,152 SqFt
SOLD DATE : 07/07/2023
Key Details
Sold Price $192,000
Property Type Manufactured Home
Sub Type Manufactured Home - Post 1977
Listing Status Sold
Purchase Type For Sale
Square Footage 1,152 sqft
Price per Sqft $166
Subdivision Garden Grove
MLS Listing ID W7855216
Sold Date 07/07/23
Bedrooms 3
Full Baths 2
Construction Status Appraisal,Financing,Inspections
HOA Y/N No
Originating Board Stellar MLS
Year Built 1991
Annual Tax Amount $1,358
Lot Size 9,583 Sqft
Acres 0.22
Property Description
If you have been waiting for a virtually new home priced under $200,000 your wait is over. This home has been completely renovated from top to bottom. When you enter you will notice the new laminate floors that run throughout the home. The living room is a great size and is open to the dining room and kitchen. You will love all the storage in the brand new kitchen cabinets and the new appliances are a cooks dream. The laundry is conveniently right beside the kitchen to make that chore so much easier. The primary suite is spacious and the ensuite features a new tile floor. new vanity and new tub/shower combo. The two guest rooms are also spacious and have good size closets. The guest bath is brand new and features a walk in shower. The backyard is private and is fenced. It backs on pasture land. New roof, new cabinets, new flooring, new appliances, new water heater, all new insulation in walls and in crawl space, new vapor barrier, new siding, new paint, new lighting. AC is only 2 years old. Don't wait, book your showing today.
Location
State FL
County Hernando
Community Garden Grove
Zoning PDP MH
Interior
Interior Features Cathedral Ceiling(s), Ceiling Fans(s), Living Room/Dining Room Combo, Open Floorplan, Thermostat, Walk-In Closet(s)
Heating Central, Electric
Cooling Central Air
Flooring Ceramic Tile, Laminate
Fireplace false
Appliance Dryer, Microwave, Range, Refrigerator, Washer
Laundry Laundry Closet
Exterior
Exterior Feature Private Mailbox
Utilities Available Cable Available, Electricity Connected, Water Connected
Roof Type Shingle
Garage false
Private Pool No
Building
Story 1
Entry Level One
Foundation Pillar/Post/Pier
Lot Size Range 0 to less than 1/4
Sewer Septic Tank
Water Well
Structure Type Vinyl Siding
New Construction false
Construction Status Appraisal,Financing,Inspections
Schools
Middle Schools D.S. Parrot Middle
High Schools Hernando High
Others
Senior Community No
Ownership Fee Simple
Acceptable Financing Cash, Conventional, FHA, USDA Loan, VA Loan
Listing Terms Cash, Conventional, FHA, USDA Loan, VA Loan
Special Listing Condition None
Read Less Info
Want to know what your home might be worth? Contact us for a FREE valuation!

Our team is ready to help you sell your home for the highest possible price ASAP

© 2025 My Florida Regional MLS DBA Stellar MLS. All Rights Reserved.
Bought with RE/MAX MARKETING SPECIALISTS






