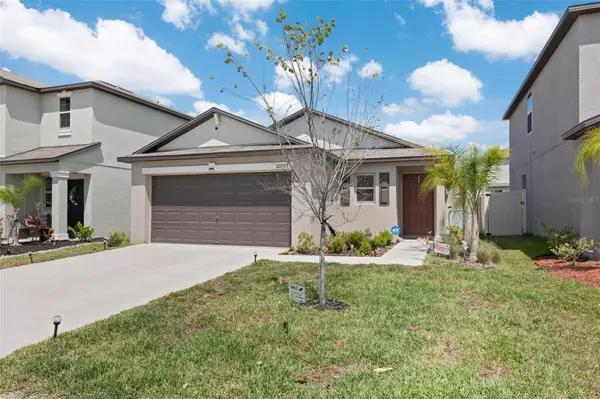$339,900
$339,900
For more information regarding the value of a property, please contact us for a free consultation.
3 Beds
2 Baths
1,451 SqFt
SOLD DATE : 07/11/2023
Key Details
Sold Price $339,900
Property Type Single Family Home
Sub Type Single Family Residence
Listing Status Sold
Purchase Type For Sale
Square Footage 1,451 sqft
Price per Sqft $234
Subdivision Timbercreek Ph 1
MLS Listing ID T3437878
Sold Date 07/11/23
Bedrooms 3
Full Baths 2
Construction Status Financing,Inspections
HOA Fees $9/ann
HOA Y/N Yes
Originating Board Stellar MLS
Year Built 2021
Annual Tax Amount $5,689
Lot Size 4,356 Sqft
Acres 0.1
Lot Dimensions 40x100
Property Description
PRICED TO SELL!!! 2021 stunning and meticulously maintained one-level home exudes contemporary style and is situated in the community of Timber Creek. Designed by Lennar Homes, the Annapolis Model floor plan boasts a spacious open concept, perfect for entertaining and socializing, with tile flooring featured in the kitchen, living room, dining room, and bathrooms. The flexible layout can easily be adapted to suit your specific needs, making this home ideal for a range of lifestyles. The well-appointed kitchen features an abundance of pantry space, counter space, and an island that provides ample seating and overlooks the family and dining rooms, The fully fenced outdoor space is private providing ample relaxing space for you and your loved ones to unwind. The generously sized master suite features an ensuite bathroom with a large walk-in shower, double vanities, and an enormous closet. The secondary bedrooms are also nicely sized and share a full secondary bathroom. Timber Creek is a serene and pet-friendly community that provides a resort-style community pool, clubhouse, playground, basketball court, and large dog park. Nestled on a peaceful residential dead-end road, this location offers tranquility, yet remains conveniently close to a range of amenities, such as shopping, dining, beaches, and more. This impeccable home offers an exceptional opportunity to experience the ultimate Florida lifestyle. Schedule your showing today and take the first step in securing your dream home. MOTIVATED SELLER!!
Location
State FL
County Hillsborough
Community Timbercreek Ph 1
Zoning PD
Rooms
Other Rooms Family Room
Interior
Interior Features Ceiling Fans(s), High Ceilings, Kitchen/Family Room Combo, Master Bedroom Main Floor, Open Floorplan, Split Bedroom, Thermostat, Vaulted Ceiling(s), Walk-In Closet(s)
Heating Electric
Cooling Central Air
Flooring Carpet, Ceramic Tile
Furnishings Unfurnished
Fireplace false
Appliance Dishwasher, Disposal, Dryer, Electric Water Heater, Microwave, Range, Refrigerator, Washer
Laundry Inside, Laundry Room
Exterior
Exterior Feature Hurricane Shutters, Sidewalk, Sliding Doors
Parking Features Driveway, Garage Door Opener
Garage Spaces 2.0
Fence Vinyl
Community Features Clubhouse, Deed Restrictions, Park, Playground, Pool, Sidewalks
Utilities Available BB/HS Internet Available, Cable Available, Electricity Connected, Public, Water Connected
Roof Type Shingle
Porch Patio
Attached Garage true
Garage true
Private Pool No
Building
Lot Description Sidewalk, Paved
Story 1
Entry Level One
Foundation Slab
Lot Size Range 0 to less than 1/4
Builder Name Lennar
Sewer Public Sewer
Water Public
Architectural Style Contemporary
Structure Type Block, Stucco
New Construction false
Construction Status Financing,Inspections
Schools
Elementary Schools Sessums-Hb
Middle Schools Rodgers-Hb
High Schools Spoto High-Hb
Others
Pets Allowed Yes
HOA Fee Include Pool
Senior Community No
Ownership Fee Simple
Monthly Total Fees $9
Acceptable Financing Cash, Conventional, FHA, VA Loan
Membership Fee Required Required
Listing Terms Cash, Conventional, FHA, VA Loan
Special Listing Condition None
Read Less Info
Want to know what your home might be worth? Contact us for a FREE valuation!

Our team is ready to help you sell your home for the highest possible price ASAP

© 2025 My Florida Regional MLS DBA Stellar MLS. All Rights Reserved.
Bought with ROYALTY REAL ESTATE






