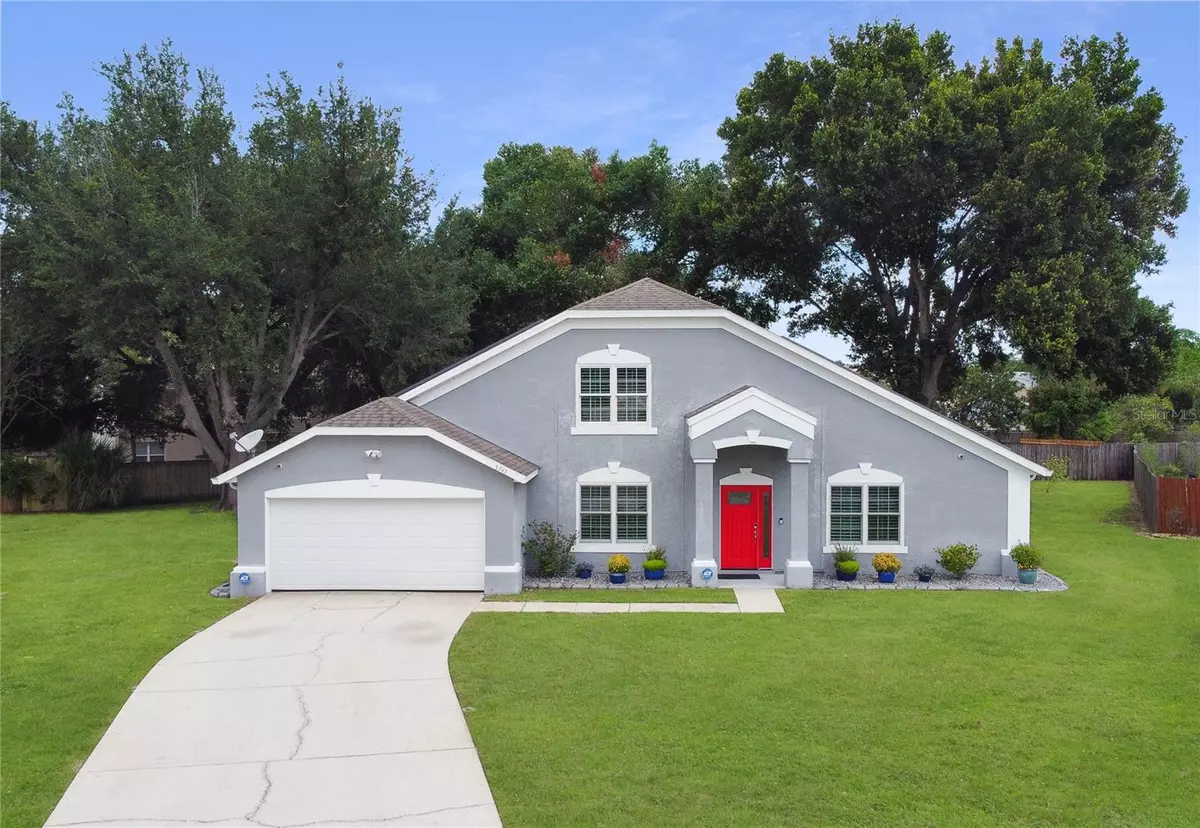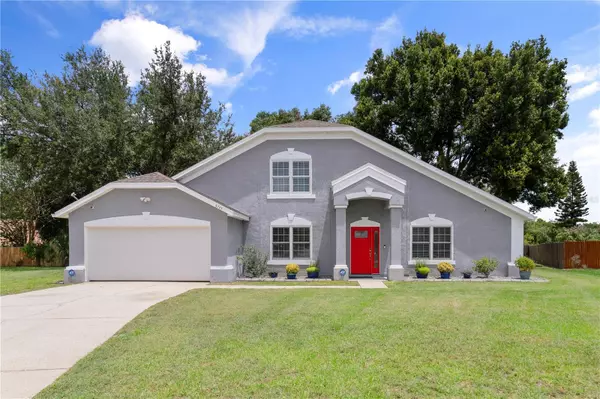$435,000
$449,000
3.1%For more information regarding the value of a property, please contact us for a free consultation.
4 Beds
3 Baths
2,160 SqFt
SOLD DATE : 07/13/2023
Key Details
Sold Price $435,000
Property Type Single Family Home
Sub Type Single Family Residence
Listing Status Sold
Purchase Type For Sale
Square Footage 2,160 sqft
Price per Sqft $201
Subdivision Long Lake Park Rep
MLS Listing ID O6115716
Sold Date 07/13/23
Bedrooms 4
Full Baths 2
Half Baths 1
Construction Status Appraisal,Financing,Inspections
HOA Fees $17/ann
HOA Y/N Yes
Originating Board Stellar MLS
Year Built 1992
Annual Tax Amount $3,171
Lot Size 0.340 Acres
Acres 0.34
Property Description
We are delighted to introduce 5745 Long Park Ct, a home that perfectly blends MODERN AESTHETICS with ENERGY EFFICIENCY. Situated on an OVERSIZED cul-de-sac lot, this exceptional 4-bedroom, 2.5-bathroom residence showcases a PLETHORA of upgrades. Impeccably maintained, this home features cool, neutral tones throughout, starting with the stunning kitchen. CUSTOM cabinetry, newer STAINLESS STEEL appliances, and beautiful GRANITE countertops with an attached breakfast bar create a stylish and functional culinary space. The living room, conveniently located off the kitchen, provides an open concept layout that is ideal for both entertaining and quality family time.
Prepare to be AMAZED by the first-floor primary suite. Large sliding glass doors, adorned with custom PLANTATION SHUTTERS, lead to the newly added 750 sq ft brick paver patio, seamlessly connecting the indoor and outdoor spaces. The en-suite bathroom boasts dual vanities, a BRAND NEW shower, and an expansive walk-in closet, fulfilling all your desires for comfort and luxury.
Not only does this home excel in aesthetics, but it is also highly energy-efficient. The OWNED SOLAR SYSTEM has significantly reduced the average electric bill to a mere $43 per month over the past year while running 2 AC units (one of which is new as of 2019 and the other has BRAND NEW condenser) and charging a Tesla! Speaking of Tesla, have further peace of mind during hurricane season with 2 BACKUP BATTERIES that will keep your lights (and more importantly your AC) on while power is out! The exceptional efficiency upgrades don't end there. In 2019, all windows and glass doors were completely replaced by Renewal by Anderson, enhancing the home's energy efficiency and overall appeal. As if the interior and energy features weren't enough, the EXPANSIVE backyard, adorned with mature oak trees that have been thoughtfully trimmed, provides LIMITLESS possibilities to enjoy the quintessential Florida lifestyle.
Don't miss the opportunity to own this meticulously upgraded home that SEAMLESSLY combines modern aesthetics, energy efficiency, and an enviable outdoor space. Schedule a viewing today and envision the endless possibilities that await you in this Florida oasis.
Location
State FL
County Orange
Community Long Lake Park Rep
Zoning R-1A
Rooms
Other Rooms Attic, Breakfast Room Separate, Family Room, Formal Dining Room Separate, Formal Living Room Separate, Inside Utility
Interior
Interior Features Ceiling Fans(s), Kitchen/Family Room Combo, Master Bedroom Main Floor, Open Floorplan, Smart Home, Stone Counters, Thermostat, Walk-In Closet(s), Window Treatments
Heating Central, Electric, Solar
Cooling Central Air
Flooring Carpet, Tile
Fireplace false
Appliance Dishwasher, Disposal, Dryer, Electric Water Heater, Microwave, Other, Range, Refrigerator, Washer
Laundry Inside, Laundry Room
Exterior
Exterior Feature Irrigation System, Lighting, Sidewalk, Sliding Doors
Parking Features Driveway, Garage Door Opener
Garage Spaces 2.0
Community Features Park, Playground, Pool, Sidewalks
Utilities Available BB/HS Internet Available, Cable Connected, Electricity Connected, Phone Available, Public, Sewer Connected, Underground Utilities, Water Connected
Amenities Available Park, Playground, Pool, Recreation Facilities, Tennis Court(s)
Roof Type Shingle
Porch Patio
Attached Garage true
Garage true
Private Pool No
Building
Lot Description Cul-De-Sac, Oversized Lot, Sidewalk, Paved
Entry Level Two
Foundation Slab
Lot Size Range 1/4 to less than 1/2
Sewer Public Sewer
Water Public
Structure Type Block, Stucco
New Construction false
Construction Status Appraisal,Financing,Inspections
Schools
Elementary Schools Lockhart Elem
Middle Schools Lockhart Middle
High Schools Wekiva High
Others
Pets Allowed Yes
HOA Fee Include Common Area Taxes, Pool, Pool, Recreational Facilities
Senior Community No
Ownership Fee Simple
Monthly Total Fees $17
Acceptable Financing Cash, Conventional, Other, VA Loan
Membership Fee Required Required
Listing Terms Cash, Conventional, Other, VA Loan
Special Listing Condition None
Read Less Info
Want to know what your home might be worth? Contact us for a FREE valuation!

Our team is ready to help you sell your home for the highest possible price ASAP

© 2025 My Florida Regional MLS DBA Stellar MLS. All Rights Reserved.
Bought with KELLER WILLIAMS WINTER PARK






