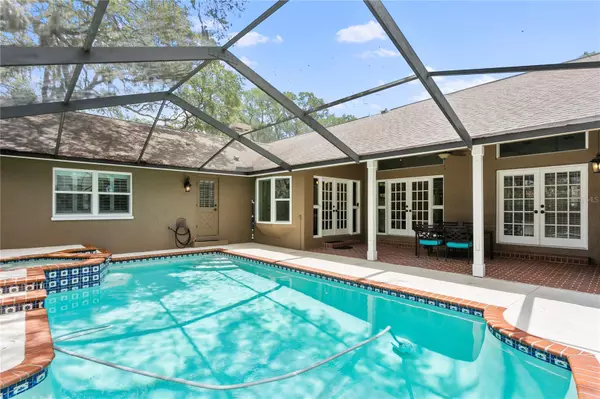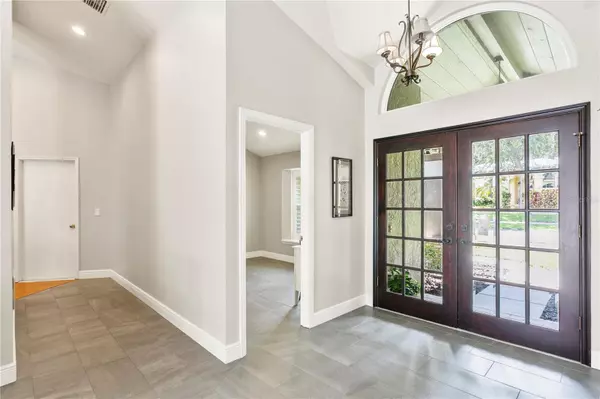$840,000
$825,000
1.8%For more information regarding the value of a property, please contact us for a free consultation.
4 Beds
2 Baths
2,506 SqFt
SOLD DATE : 07/13/2023
Key Details
Sold Price $840,000
Property Type Single Family Home
Sub Type Single Family Residence
Listing Status Sold
Purchase Type For Sale
Square Footage 2,506 sqft
Price per Sqft $335
Subdivision Country Woods
MLS Listing ID U8202363
Sold Date 07/13/23
Bedrooms 4
Full Baths 2
HOA Fees $23/ann
HOA Y/N Yes
Originating Board Stellar MLS
Year Built 1988
Annual Tax Amount $5,477
Lot Size 10,454 Sqft
Acres 0.24
Property Description
Gorgeous 4 bedroom (optional 5th bedroom) 2 bath executive style pool home in Country Woods, a highly sought after neighborhood just northeast of the Dunedin Causeway which you can easily walk or bike to! In the city limits of Dunedin and on the border of Palm Harbor this location is incredible! This home is just a short walk or bike to the Pinellas Trail! Honeymoon Island State Park and the quaint downtown areas of Ozona, Palm Harbor and Dunedin are just minutes away. Close by there are local restaurants, shops, breweries, marinas and several parks which host festivals and events. This home has a large 718 sq. ft. three car garage and screened in lanai with a large pool and overflowing spa. Walking up to the home you will notice the beautiful double glass entry doors that bring in an abundance of natural light and a view straight to the stunning pool. This home has newer designer tile floors throughout, soaring vaulted ceilings, crown molding, 5 1/4” baseboards and neutral paint. When entering the home, to the right you will notice a spacious room with a bay window and seat which can be used as an office, play room, den or additional bedroom. The master suite is to the left and has vaulted ceilings, french doors that open to the pool and lanai, large master closet and an updated master bath with a newly renovated shower, double vanity with granite counters and a large white tiled jetted tub! The floor plan is split which keeps the master suite private and to one side of the home. Walking towards the kitchen the hallway opens to a massive kitchen/family room combo. The room has soaring ceilings, a beautiful brick fireplace, custom gourmet kitchen with an extra large kitchen island, custom cabinets, designer granite counters & stainless appliances. The kitchen also features an eat-in area that overlooks the beautiful pool and yard. Off the family room you have a large laundry room with cabinets and a granite counter, and there is also a large 2nd bath with double copper sinks, a granite counter, a tiled tub/shower and a door that takes you directly to the lanai. Two of the additional bedrooms have fresh new carpet and the front bedroom has hardwood floors and custom shelving & closet design! Throughout the home you will notice plantation shutters and newer hurricane windows. The outdoor space has been freshly landscaped, power-washed and the yard is fenced with plenty of room for a garden and the dogs or children to play. There is a sink in the lanai and also a space for a large outdoor kitchen! The pool filter was replaced in 2021 and the heat pump and variable speed pump in 2018! This home is not located in a flood zone and is block construction! Don't miss this beautiful home in a wonderful neighborhood! Schedule your showing today!
Location
State FL
County Pinellas
Community Country Woods
Rooms
Other Rooms Attic, Family Room
Interior
Interior Features Ceiling Fans(s), Crown Molding, Solid Wood Cabinets, Stone Counters, Walk-In Closet(s)
Heating Central
Cooling Central Air
Flooring Carpet, Ceramic Tile, Laminate
Fireplaces Type Living Room, Wood Burning
Furnishings Unfurnished
Fireplace true
Appliance Convection Oven, Cooktop, Dishwasher, Disposal, Dryer, Microwave, Refrigerator, Washer
Laundry Inside
Exterior
Exterior Feature French Doors, Irrigation System, Outdoor Kitchen
Parking Features Garage Door Opener
Garage Spaces 3.0
Pool Gunite
Community Features Deed Restrictions
Utilities Available Cable Available, Electricity Connected
Roof Type Shingle
Porch Deck, Patio, Porch, Screened
Attached Garage true
Garage true
Private Pool Yes
Building
Lot Description City Limits, Paved
Entry Level One
Foundation Slab
Lot Size Range 0 to less than 1/4
Sewer Public Sewer
Water Public
Architectural Style Ranch
Structure Type Block, Brick, Stucco
New Construction false
Schools
Elementary Schools San Jose Elementary-Pn
Middle Schools Palm Harbor Middle-Pn
High Schools Dunedin High-Pn
Others
Pets Allowed Yes
Senior Community No
Ownership Fee Simple
Monthly Total Fees $23
Acceptable Financing Cash, Conventional, VA Loan
Membership Fee Required Required
Listing Terms Cash, Conventional, VA Loan
Special Listing Condition None
Read Less Info
Want to know what your home might be worth? Contact us for a FREE valuation!

Our team is ready to help you sell your home for the highest possible price ASAP

© 2025 My Florida Regional MLS DBA Stellar MLS. All Rights Reserved.
Bought with FLORIDA LUXURY REALTY INC






