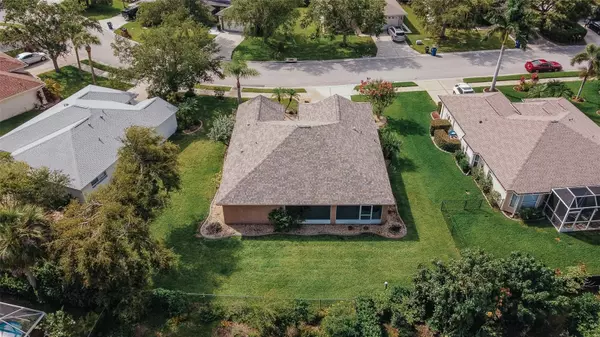$380,000
$375,000
1.3%For more information regarding the value of a property, please contact us for a free consultation.
3 Beds
2 Baths
1,442 SqFt
SOLD DATE : 07/17/2023
Key Details
Sold Price $380,000
Property Type Single Family Home
Sub Type Single Family Residence
Listing Status Sold
Purchase Type For Sale
Square Footage 1,442 sqft
Price per Sqft $263
Subdivision Regal Oaks
MLS Listing ID A4573038
Sold Date 07/17/23
Bedrooms 3
Full Baths 2
Construction Status No Contingency
HOA Fees $50/ann
HOA Y/N Yes
Originating Board Stellar MLS
Year Built 2001
Annual Tax Amount $2,454
Lot Size 7,405 Sqft
Acres 0.17
Property Description
This lovely home nestled in the quiet, calm, and serene Regal Oaks community, is now available. Location is really key with this home. Located between Sarasota and Bradenton Just a short drive to UTC, SR70, University Pkwy, Lakewood Ranch, area beaches, and all of your shopping and entertainment needs. All the things that you love to do without being swallowed up by the hustle and bustle. Take a quick stroll around the corner for access to a community pool and picnic area under the oak trees. This home features 3 bedrooms, 2 bathrooms, a spacious backyard with a well laid out floor plan, and large screened-in lanai. Newer roof installed in 2020, stainless steel appliances, and HVAC 2017, front loading washer/dryer combo. Comes with security system and built-in garage storage shelves. Make your appointment soon as this beautiful property won't last long! Room Feature: Linen Closet In Bath (Primary Bedroom).
Location
State FL
County Manatee
Community Regal Oaks
Zoning PDR
Direction E
Interior
Interior Features Cathedral Ceiling(s), Ceiling Fans(s), Thermostat, Vaulted Ceiling(s)
Heating Central, Electric
Cooling Central Air
Flooring Carpet, Ceramic Tile, Laminate
Fireplace false
Appliance Dishwasher, Disposal, Dryer, Electric Water Heater, Microwave, Range, Refrigerator, Washer
Laundry In Garage
Exterior
Exterior Feature Irrigation System, Rain Gutters, Sliding Doors
Parking Features Driveway, Garage Door Opener, Off Street
Garage Spaces 2.0
Fence Chain Link, Fenced
Community Features Deed Restrictions, Pool
Utilities Available BB/HS Internet Available, Cable Available, Cable Connected, Electricity Connected, Phone Available, Public, Sewer Connected, Underground Utilities, Water Connected
Roof Type Shingle
Porch Enclosed, Rear Porch, Screened
Attached Garage true
Garage true
Private Pool No
Building
Lot Description In County, Paved
Story 1
Entry Level One
Foundation Slab
Lot Size Range 0 to less than 1/4
Sewer Public Sewer
Water Public
Structure Type Block,Stucco
New Construction false
Construction Status No Contingency
Schools
Elementary Schools Kinnan Elementary
Middle Schools Sara Scott Harllee Middle
High Schools Braden River High
Others
Pets Allowed Yes
Senior Community No
Ownership Fee Simple
Monthly Total Fees $50
Acceptable Financing Cash, Conventional, FHA
Membership Fee Required Required
Listing Terms Cash, Conventional, FHA
Special Listing Condition None
Read Less Info
Want to know what your home might be worth? Contact us for a FREE valuation!

Our team is ready to help you sell your home for the highest possible price ASAP

© 2025 My Florida Regional MLS DBA Stellar MLS. All Rights Reserved.
Bought with RE/MAX ALLIANCE GROUP






