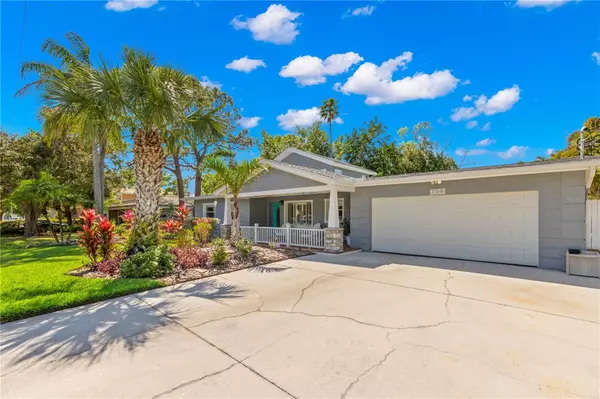$775,000
$800,000
3.1%For more information regarding the value of a property, please contact us for a free consultation.
3 Beds
2 Baths
2,322 SqFt
SOLD DATE : 07/19/2023
Key Details
Sold Price $775,000
Property Type Single Family Home
Sub Type Single Family Residence
Listing Status Sold
Purchase Type For Sale
Square Footage 2,322 sqft
Price per Sqft $333
Subdivision Indian Bluff Island
MLS Listing ID U8192039
Sold Date 07/19/23
Bedrooms 3
Full Baths 2
Construction Status Inspections
HOA Y/N No
Originating Board Stellar MLS
Year Built 1961
Annual Tax Amount $4,428
Lot Size 9,583 Sqft
Acres 0.22
Property Description
LOCATION LOCATION LOCATION ... Live on the Highly sought after Indian Bluffs Island! If you are looking for a beautifully updated home with a great pool and outdoor space that is incredibly private, look no further! This 3 bedroom, 2 bath home in the elite enclave of Indian Bluffs Island, is ready for its next owners. As you approach the front of the house, you will be impressed by the size of the covered porch. This is a welcoming way to enter your home! As you step inside the front door, you will love the openness of the main living area, which includes the kitchen, living room and dining room. The kitchen was updated in 2016 and has lovely granite counters, white shaker cabinetry and stainless steel appliances. The pantry closet at the rear of the kitchen is simply amazing with incredible shelves and built-ins to store all of your appliances and extras. The dining room has a large window with plantation shutters that overlooks the backyard and pool area. Off the kitchen is a bonus space that you could use as a sitting room, a small office or a reading room. The sliders that access your backyard and pool make this area light, bright and a serene spot. Off the living room is the hallway to the secondary bedrooms and main bathroom, which has been nicely updated and boasts a tub/shower combination. The two bedrooms are a nice size and both have oversized wall closets with wonderful built-in shelving. Off the rear of the home is an amazing family room space that also has sliders to the pool and patio. Additionally, there are built-ins in one corner and a lovely mini kitchen area with a sink, counter that has space for barstools, and a wine refrigerator. Up the stairs is access to your private master suite, which is simply amazing! It has a beautiful sliding door access to a deck that overlooks your backyard and pool. There are stairs down from there to the pool as well. The master itself has high volume ceilings, an incredible oversized walk-in closet with built-in ironing board, and a large ensuite with step-in shower, separate large soaking tub and an extra large dual vanity with ample storage. The backyard is surrounded by lush landscaping, and you have a shed that was added in 2019 that provides extra storage for all of your gear. The two car garage also has extra storage space with built-in cabinetry and shelving and your washer and dryer are housed in there as well. This home is located in an amazing location right near the water with the Sutherland county boat launch within a mile, the Pinellas Trail, restaurants, shopping and so much more. Located in the sought after Palm Harbor school district, you are not going to want to miss out on the opportunity to call this your home. Make your appointment today! Great opportunity for income live in front and ARBNB the back!
Location
State FL
County Pinellas
Community Indian Bluff Island
Zoning R-3
Rooms
Other Rooms Family Room
Interior
Interior Features Ceiling Fans(s), Living Room/Dining Room Combo, Master Bedroom Upstairs, Solid Wood Cabinets, Split Bedroom, Stone Counters, Walk-In Closet(s), Window Treatments
Heating Central
Cooling Central Air
Flooring Carpet, Laminate
Fireplace false
Appliance Dishwasher, Dryer, Electric Water Heater, Microwave, Range, Refrigerator, Washer, Wine Refrigerator
Laundry In Garage
Exterior
Exterior Feature Sliding Doors
Parking Features Driveway
Garage Spaces 2.0
Pool Gunite, In Ground
Utilities Available Cable Connected, Electricity Connected, Sewer Connected, Water Connected
Roof Type Shingle
Porch Front Porch
Attached Garage true
Garage true
Private Pool Yes
Building
Entry Level Two
Foundation Slab
Lot Size Range 0 to less than 1/4
Sewer Public Sewer
Water Public
Structure Type Block, Stucco
New Construction false
Construction Status Inspections
Schools
Elementary Schools Sutherland Elementary-Pn
Middle Schools Palm Harbor Middle-Pn
High Schools Palm Harbor Univ High-Pn
Others
Pets Allowed Yes
Senior Community No
Ownership Fee Simple
Acceptable Financing Cash, Conventional
Listing Terms Cash, Conventional
Special Listing Condition None
Read Less Info
Want to know what your home might be worth? Contact us for a FREE valuation!

Our team is ready to help you sell your home for the highest possible price ASAP

© 2025 My Florida Regional MLS DBA Stellar MLS. All Rights Reserved.
Bought with CHARLES RUTENBERG REALTY INC






